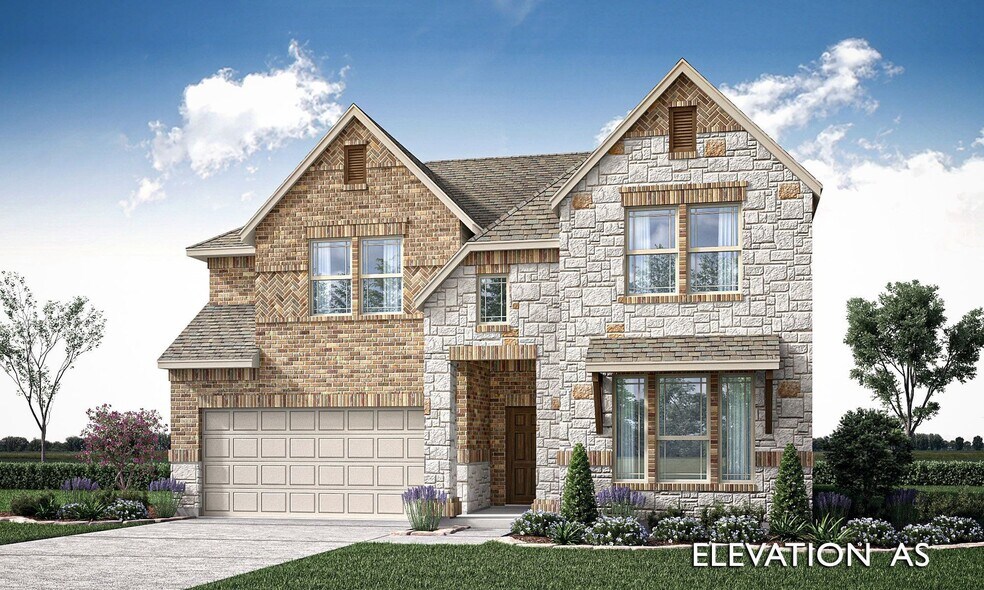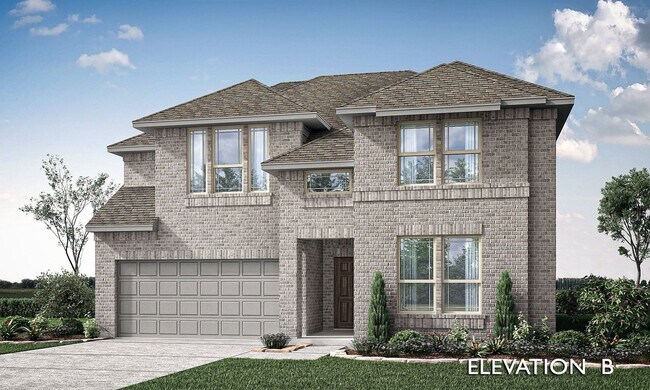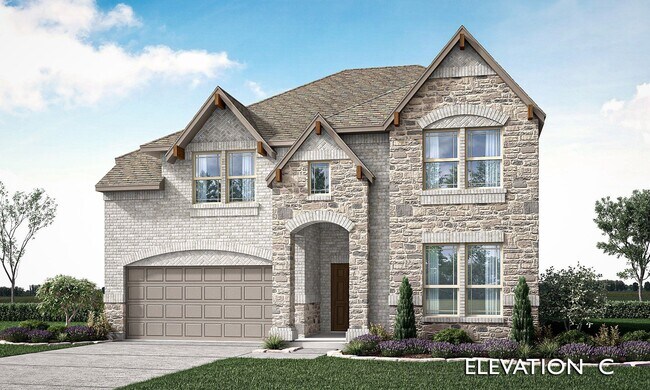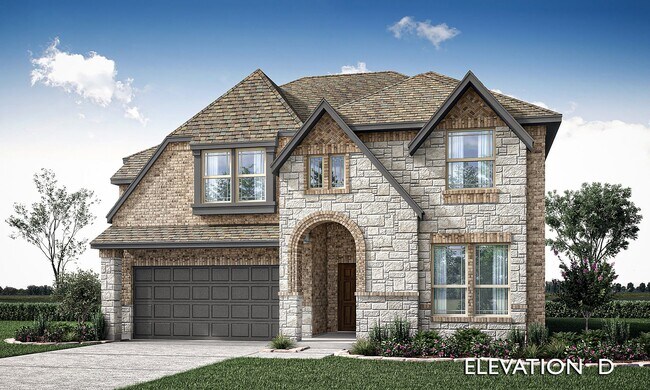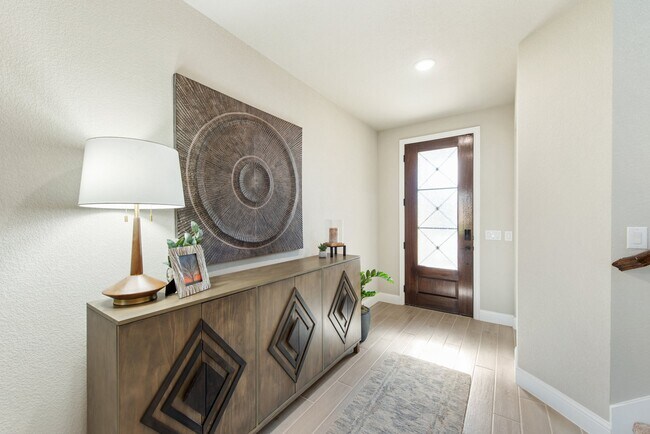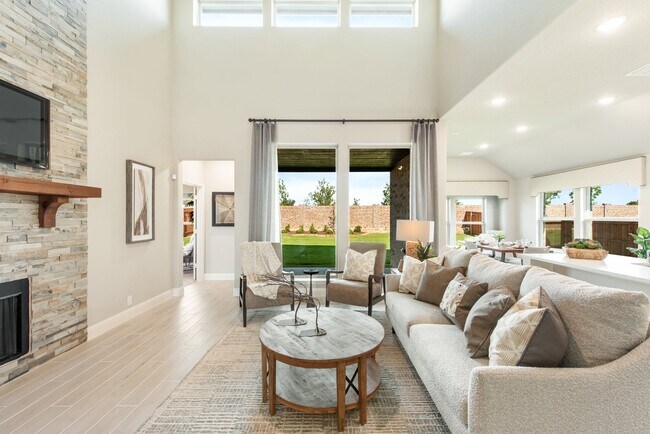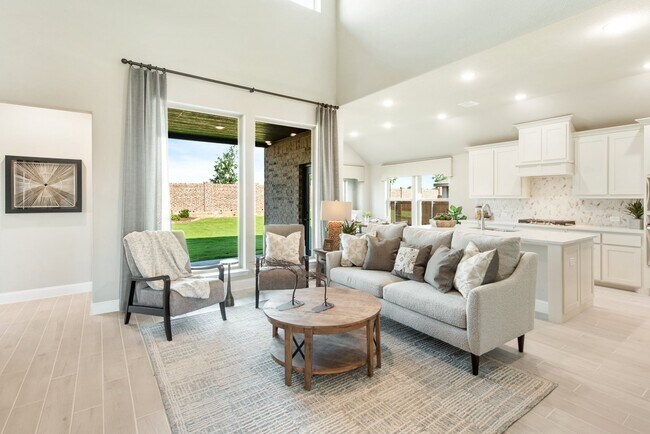
Aledo, TX 76008
Estimated payment starting at $3,547/month
Highlights
- New Construction
- Primary Bedroom Suite
- Attic
- Coder Elementary School Rated A
- Main Floor Primary Bedroom
- Granite Countertops
About This Floor Plan
The Classic Series Violet III floor plan is a two-story home with four bedrooms and three bathrooms. Features of this plan include a formal dining room, covered porch, large family room, study, open kitchen with custom cabinets and island, primary suite with an ensuite bathroom with walk-in closet and garden tub, and an upstairs game room. Contact us or visit our model home for more information about building this plan.
Builder Incentives
Limited-Time Harvest Upgrade Event – Ends Dec 31st! Get $15,000 to $17,000 in additional exterior finishes when you contract before the sale ends. Applies to new builds and select inventory homes. See community manager for details.
Final chance to own in Parks of Aledo with Special Financing Incentives Available! We can help you get into a new home. No PID/MUD = lower taxes, award-winning Aledo ISD. Limited lots remain. Terms & restrictions apply. Offer ends 12/31/25.
Sales Office
| Monday - Saturday |
10:00 AM - 6:00 PM
|
| Sunday |
12:00 PM - 6:00 PM
|
Home Details
Home Type
- Single Family
Lot Details
- Fenced Yard
- Landscaped
- Sprinkler System
- Lawn
HOA Fees
- $50 Monthly HOA Fees
Parking
- 2 Car Attached Garage
- Front Facing Garage
Home Design
- New Construction
Interior Spaces
- 2-Story Property
- Ceiling Fan
- Formal Entry
- Open Floorplan
- Dining Area
- Home Office
- Game Room
- Attic
Kitchen
- Walk-In Pantry
- Built-In Microwave
- Dishwasher
- Kitchen Island
- Granite Countertops
- Tiled Backsplash
- Disposal
Flooring
- Carpet
- Tile
Bedrooms and Bathrooms
- 4 Bedrooms
- Primary Bedroom on Main
- Primary Bedroom Suite
- Walk-In Closet
- Powder Room
- In-Law or Guest Suite
- Primary bathroom on main floor
- Granite Bathroom Countertops
- Secondary Bathroom Double Sinks
- Dual Vanity Sinks in Primary Bathroom
- Private Water Closet
- Soaking Tub
- Bathtub with Shower
- Walk-in Shower
- Ceramic Tile in Bathrooms
Laundry
- Laundry Room
- Laundry on main level
Additional Features
- Covered Patio or Porch
- Tankless Water Heater
Community Details
Overview
- Greenbelt
Amenities
- Community Garden
Recreation
- Community Playground
- Park
- Disc Golf
- Dog Park
- Recreational Area
- Trails
Map
Other Plans in The Lakes at Parks of Aledo - The Lakes at the Parks of Aledo
About the Builder
- The Lakes at Parks of Aledo - Parks of Aledo
- The Lakes at Parks of Aledo - The Lakes at the Parks of Aledo
- The Lakes at Parks of Aledo
- 621 Hummingbird Dr
- 407 Wingtail Dr
- 148 Kingfisher Ln
- 146 Kingfisher Ln
- 203 Kingfisher Ln
- 145 Kingfisher Ln
- 130 Kingfisher Ln
- The Bluffs at Parks of Aledo
- 914 Highlands Ave
- 601 Eagle Ct W
- TBD E Fm 1187
- TBD E Bankhead Hwy
- 145 Feed Lot Rd Unit RD
- The Enclave at Parks of Aledo
- 3016 Summit Dr
- 5000 Frost Creek
- 1001 Denali Pass
