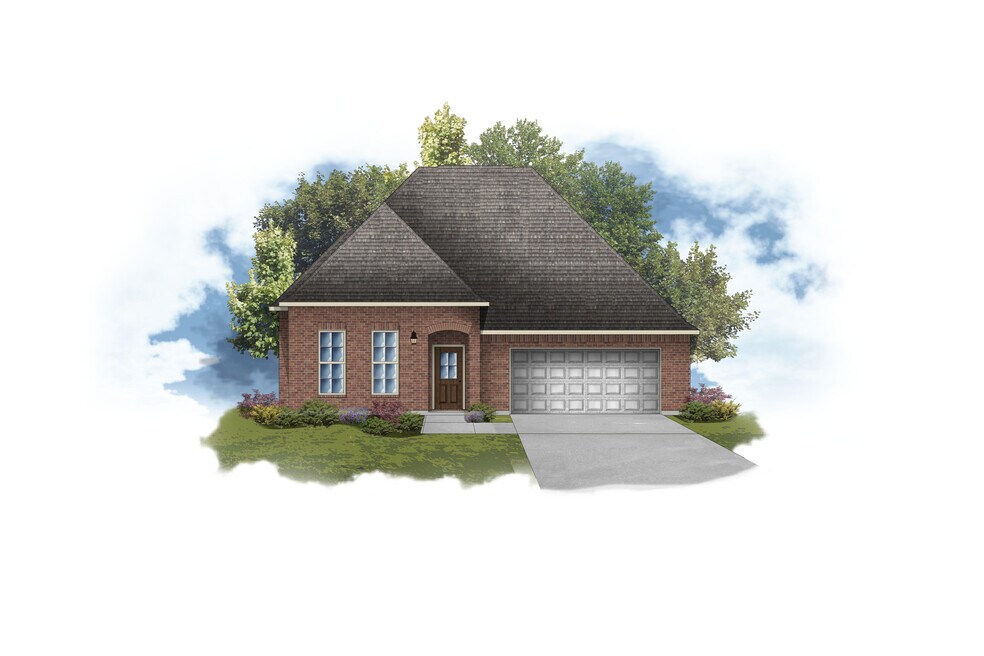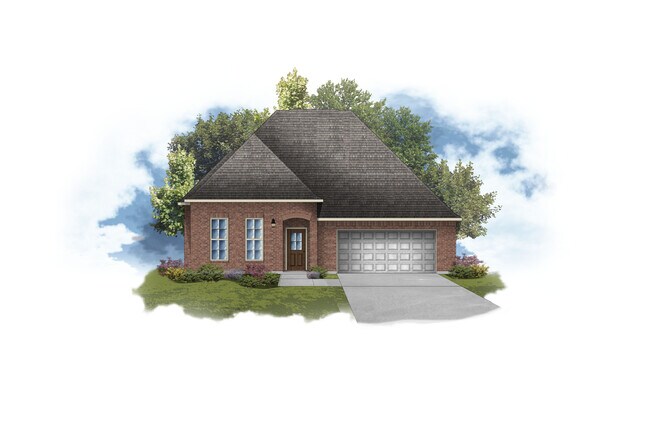
NEW CONSTRUCTION
BUILDER INCENTIVES
Estimated payment starting at $1,775/month
Total Views
2,311
3
Beds
2
Baths
1,953
Sq Ft
$141
Price per Sq Ft
Highlights
- New Construction
- Primary Bedroom Suite
- Clubhouse
- Thibodaux Elementary School Rated A-
- Community Lake
- Community Pool
About This Floor Plan
- Open Floor Plan - Three Bedrooms, Two Bathrooms- Two Car Garage- Covered Patio- Brick Exterior- Computer Nook- Double Master Vanity- Walk-In Master Closet- Separate Master Shower- Recessed Can Lighting in Kitchen & Living Room
Builder Incentives
Mortgage Rate Buy DownLimited-Time Incentive! Write a purchase agreement by December 31st and close by January 30th to receive rates as low as 4.99% (5.73% APR) on FHA/RD/VA loans. Plus receive up to $4,000 in closing costs. Don’t miss this opportunity to save big on your new home! Restrictions apply. Contact your builder sales representative to learn more.
Sales Office
Hours
| Monday - Saturday |
9:30 AM - 5:30 PM
|
| Sunday |
12:30 PM - 5:30 PM
|
Sales Team
Tiera Brown
Kristina Pierre
Office Address
218 Royal Oak Blvd
Thibodaux, LA 70301
Driving Directions
Home Details
Home Type
- Single Family
HOA Fees
- $48 Monthly HOA Fees
Parking
- 2 Car Attached Garage
- Front Facing Garage
Home Design
- New Construction
Interior Spaces
- 1-Story Property
- Recessed Lighting
- Formal Entry
- Living Room
- Dining Room
- Open Floorplan
- Smart Thermostat
Kitchen
- Built-In Microwave
- Dishwasher
- Stainless Steel Appliances
- Kitchen Island
Bedrooms and Bathrooms
- 3 Bedrooms
- Primary Bedroom Suite
- Dual Closets
- Walk-In Closet
- 2 Full Bathrooms
- Dual Vanity Sinks in Primary Bathroom
- Bathtub with Shower
- Walk-in Shower
Outdoor Features
- Covered Patio or Porch
Utilities
- Central Heating and Cooling System
- High Speed Internet
- Cable TV Available
Community Details
Overview
- Association fees include ground maintenance
- Community Lake
- Pond in Community
- Greenbelt
Amenities
- Clubhouse
- Community Center
Recreation
- Community Pool
- Park
- Trails
Map
Other Plans in The Settlement at Live Oak
About the Builder
DSLD Homes is one of the top 30 home builders in the nation and is currently the largest private homebuilder in our region. The level of success they have been able to achieve in their market is largely attributed to their managing partners' 100+ years of residential construction experience. They have also managed to maintain success from their great relationships with local brokers, realtors, and their referral base program.
Nearby Homes
- The Settlement at Live Oak
- 0 Royal Oak Blvd
- GE58 Astoria St
- GE57 Astoria St
- GE1 Sweet Grass Loop
- 465 Sweet Grass Loop
- 457 Sweet Grass Loop
- 453 Sweet Grass Loop
- 461 Sweet Grass Loop
- GE9 Sweet Grass Loop
- The Settlement at Live Oak
- Lot 10 Winder Rd
- Lot 9 Winder Rd
- LOT 11 Winder Rd
- lOT 12 Winder Rd
- LOT 13 Winder Rd
- Lot 2 Winder Rd
- LOT 7 Winder Rd
- Lot 8 Winder Rd
- Lot 1 Northlake Dr

