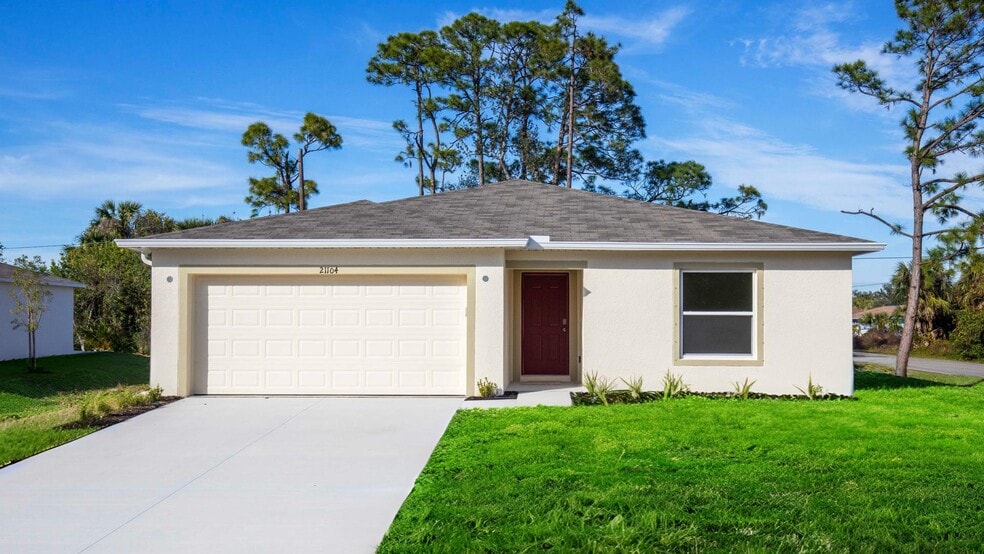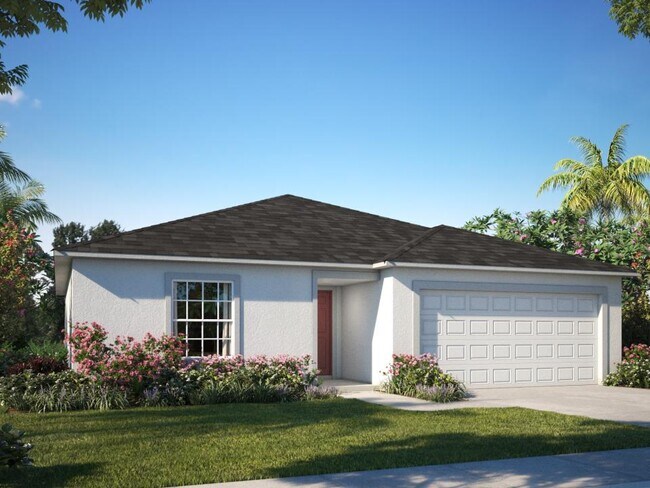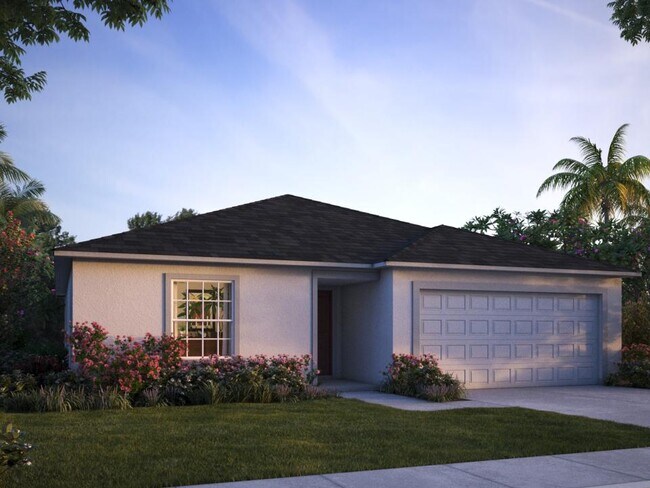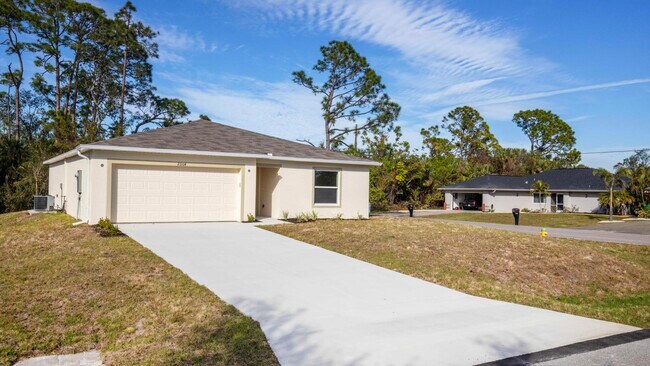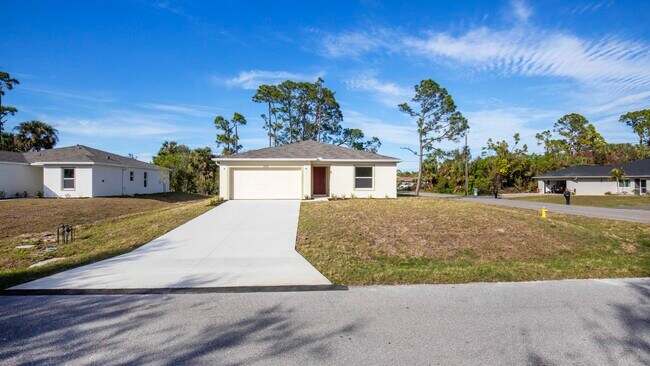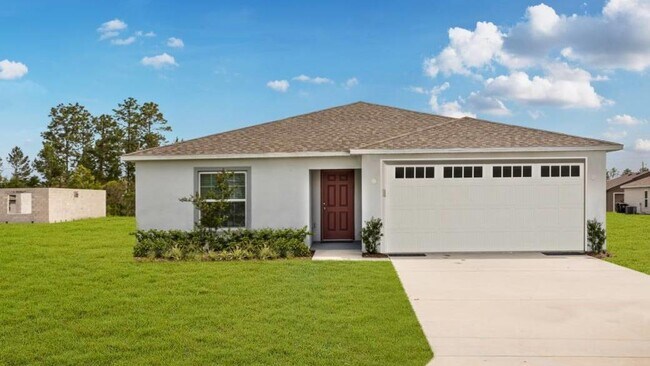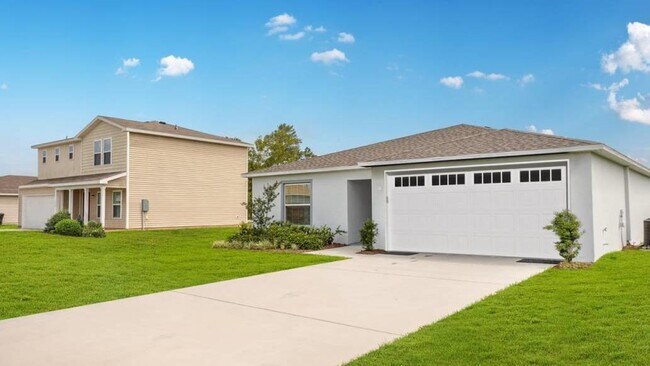
Estimated payment starting at $1,440/month
Highlights
- New Construction
- 2 Car Attached Garage
- Bathtub with Shower
- Great Room
- Walk-In Closet
- Patio
About This Floor Plan
Welcome to The Violet – Stylish, Comfortable Living Step inside The Violet, a beautifully designed 3-bedroom home featuring an impressive formal entryway that sets the tone for this inviting space. The open floor plan seamlessly connects the fully equipped kitchen—complete with a large island perfect for cooking and entertaining—to the cozy family room and adjacent dining nook. With 1,443 finished square feet, this home offers a smart layout ideal for those downsizing or starting their family. The private owner’s suite boasts a spacious walk-in closet and a luxurious owner bathroom, while two additional bedrooms are conveniently located at the front of the home and share a second full bathroom. The Violet also includes a 2-car garage, designed to comfortably fit two vehicles or one vehicle plus a workbench or storage space to suit your needs. Make your new home uniquely yours by selecting from customizable color packages tailored to your personal style. Schedule a tour today with one of our representatives and visit our model home to discover why Maronda Homes is the builder for you!
Sales Office
| Monday |
12:00 PM - 6:00 PM
|
| Tuesday - Saturday |
10:00 AM - 6:00 PM
|
| Sunday |
12:00 PM - 6:00 PM
|
Home Details
Home Type
- Single Family
Parking
- 2 Car Attached Garage
- Front Facing Garage
Home Design
- New Construction
Interior Spaces
- 1-Story Property
- Great Room
- Dining Room
- Dishwasher
Bedrooms and Bathrooms
- 3 Bedrooms
- Walk-In Closet
- 2 Full Bathrooms
- Dual Vanity Sinks in Primary Bathroom
- Bathtub with Shower
Laundry
- Laundry Room
- Washer and Dryer
Outdoor Features
- Patio
Map
Move In Ready Homes with this Plan
Other Plans in Citrus Springs
About the Builder
- Citrus Springs
- 8808 N Deltona Blvd
- Royal Highlands - Inspire Collection
- Royal Highlands - Cornerstone Collection
- Royal Highlands - Value Collection
- Citrus Springs - Cornerstone
- Spring Hill - Value
- 8489 N Bolder Dr
- Citrus Springs - Aspire
- 989 W Smallman Place
- 816 W Smallman Place
- 8753 N Zurich Way
- 1067 W Geneva Place
- 0000 W Geneva Place
- Aspire at The Pines
- 11254 N Terra Cotta Dr Unit 4
- 920 W Rum Place
- Citrus Springs
- Citrus Springs - The Pines
- 801 W Hallam Dr
