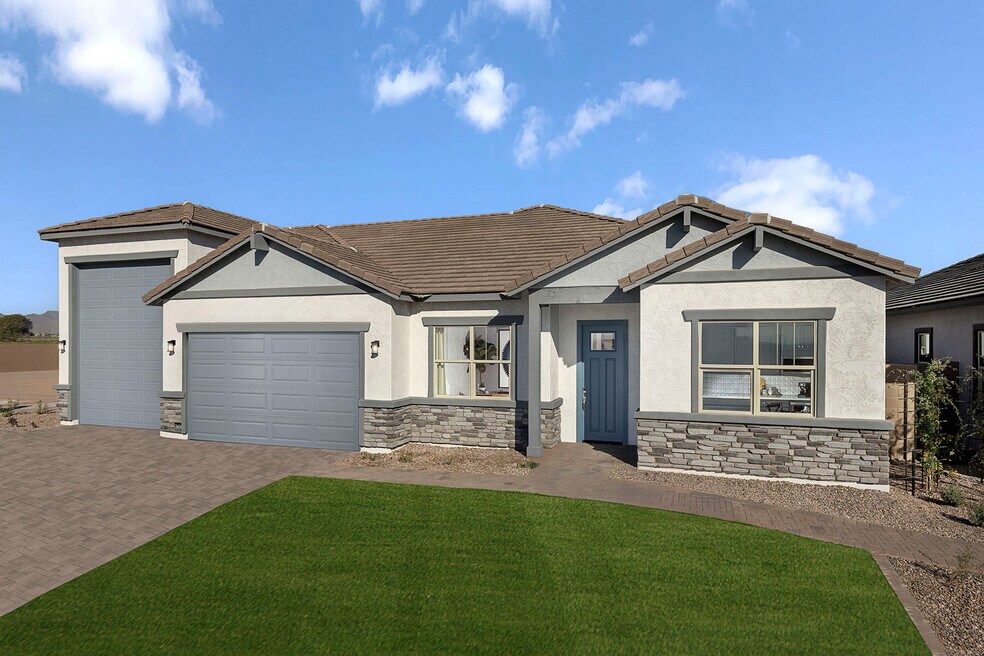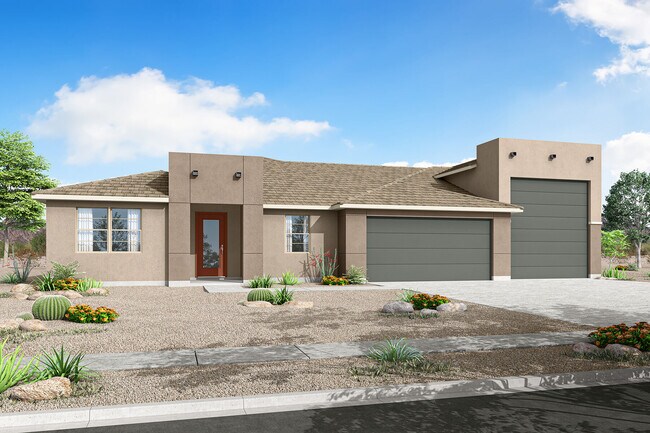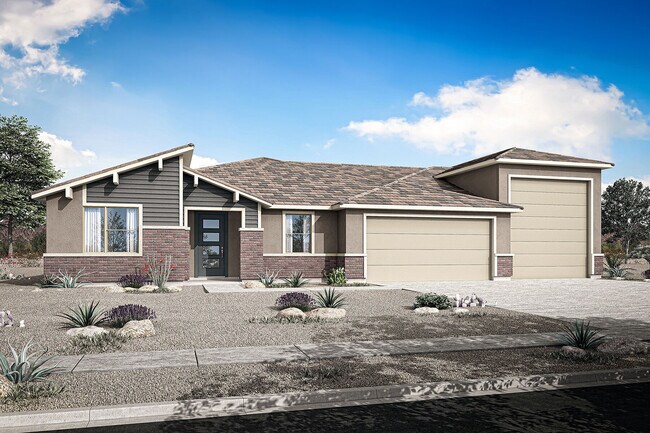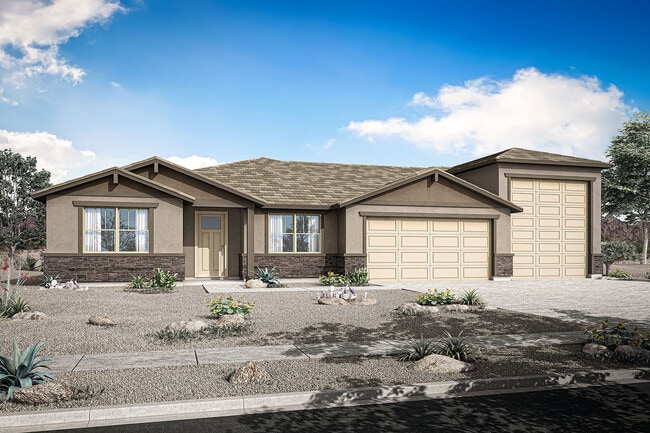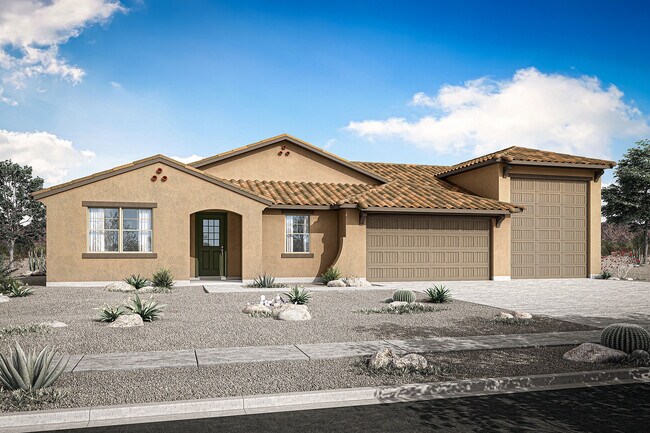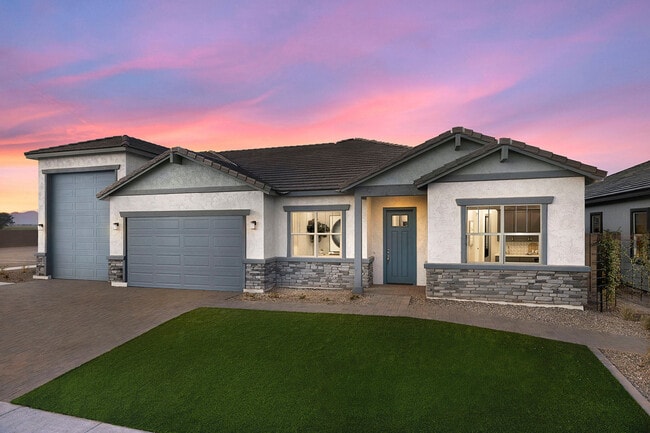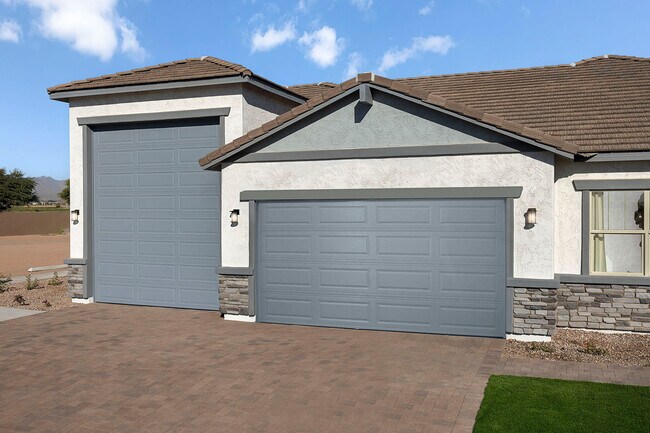
Estimated payment starting at $4,392/month
Highlights
- New Construction
- Primary Bedroom Suite
- Great Room
- RV Garage
- ENERGY STAR Certified Homes
- Mud Room
About This Floor Plan
The Violet offers an expansive open-concept design with contemporary features and flexibility. The 3,217 square feet single-story home starts in the welcoming foyer, which offers access to a flex room on one side, and a private front wing with two secondary bedrooms and a bath on the other. Stepping further in to the home brings you to the heart of the home, with an open concept kitchen, Great Room and dining room that overlook the large, covered patio, flushing the entire room with natural light. In the five-bedroom, 3.5-bath home, a retreat separates two additional secondary bedrooms at the back of the home. The lavish owners suite boasts a massive walk-in closet and a private owners bath, featuring a dual sink vanity and large walk-in closet, plus a shower and linen closet that can be upgraded to a soaking tub or large walk-in shower. The Violet boats a 3 car-tandem garage with an attached RV garage with tons of space for all your needs. Additional architect options include a private multigenerational suite, converting the flex space to a 6th bedroom, 16-foot multi-sliding glass door, and a gourmet kitchen.
Sales Office
| Monday - Tuesday |
10:00 AM - 6:00 PM
|
| Wednesday |
1:00 PM - 6:00 PM
|
| Thursday - Sunday |
10:00 AM - 6:00 PM
|
Home Details
Home Type
- Single Family
Parking
- 3 Car Attached Garage
- Front Facing Garage
- Tandem Garage
- RV Garage
Home Design
- New Construction
Interior Spaces
- 3,215 Sq Ft Home
- 1-Story Property
- Double Pane Windows
- Mud Room
- Formal Entry
- Great Room
- Dining Area
- Flex Room
- Smart Thermostat
Kitchen
- Eat-In Kitchen
- Walk-In Pantry
- Kitchen Island
Bedrooms and Bathrooms
- 5 Bedrooms
- Primary Bedroom Suite
- Walk-In Closet
- Powder Room
- Dual Vanity Sinks in Primary Bathroom
- Private Water Closet
- Soaking Tub
- Bathtub with Shower
- Walk-in Shower
Laundry
- Laundry Room
- Laundry on main level
Eco-Friendly Details
- Green Certified Home
- ENERGY STAR Certified Homes
- Watersense Fixture
Additional Features
- Covered Patio or Porch
- Landscaped
Community Details
Overview
- No Home Owners Association
- Electric Vehicle Charging Station
Amenities
- Amphitheater
- Community Barbecue Grill
- Picnic Area
Recreation
- Community Basketball Court
- Pickleball Courts
- Bocce Ball Court
- Community Playground
- Park
- Event Lawn
Map
Move In Ready Homes with this Plan
Other Plans in Las Ventanas - RV Collection
About the Builder
Frequently Asked Questions
- Las Ventanas - RV Collection
- Las Ventanas - Ruby
- Las Ventanas
- Ventana de Estrellas - Traditions
- Ventana de Estrellas - Enclaves
- 17937 W Yuma Rd
- Pradera - The Preserve
- Pradera - Seasons III
- 219 N Perryville Rd
- X0 S 191st Ave Unit B
- X00 S 191st Ave Unit C
- Silva Farms - Estate Series
- Silva Farms - Reserve Series
- Silva Farms - Classic Series
- XX W Adams St
- 167 S 195th Ave
- El Cidro
- El Cidro - The Grove at El Cidro
- El Cidro - Signature
- El Cidro
Ask me questions while you tour the home.
