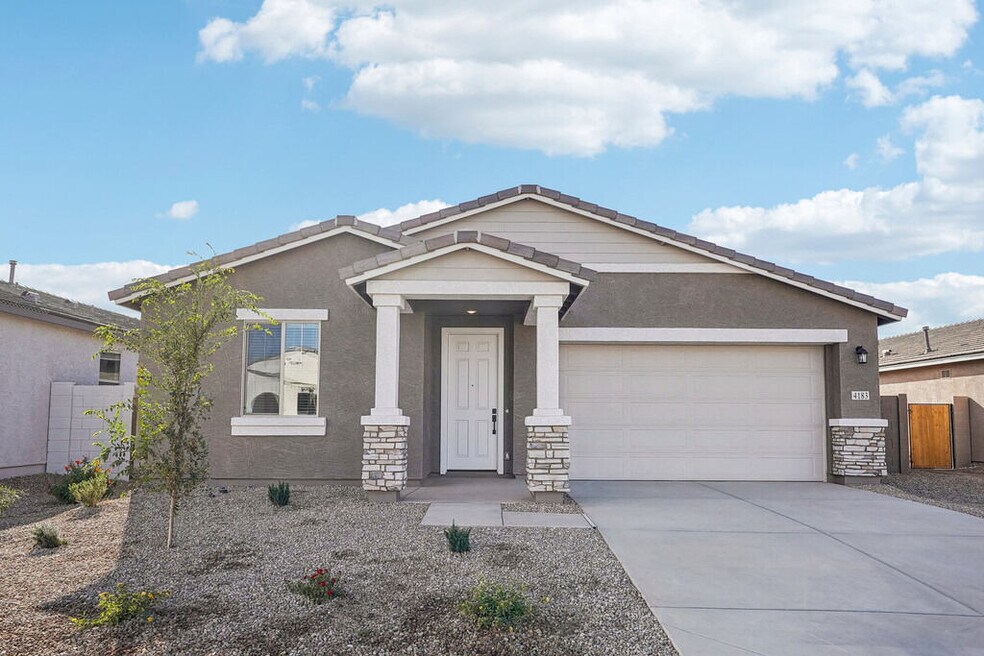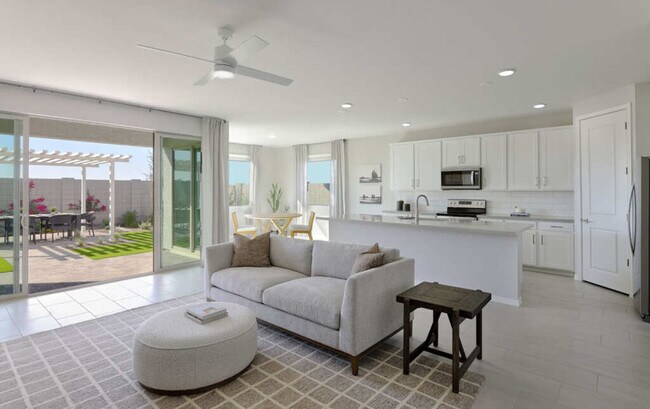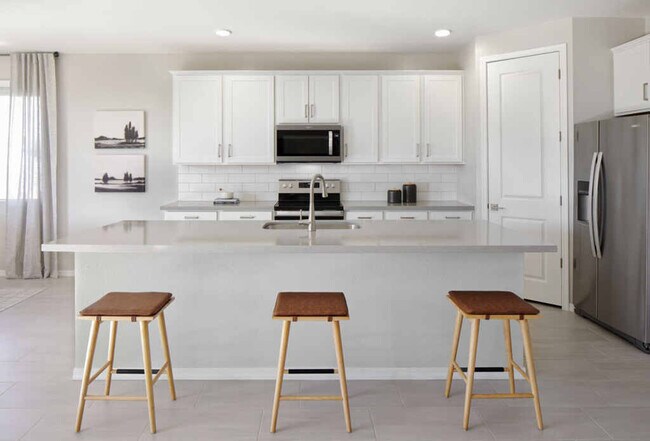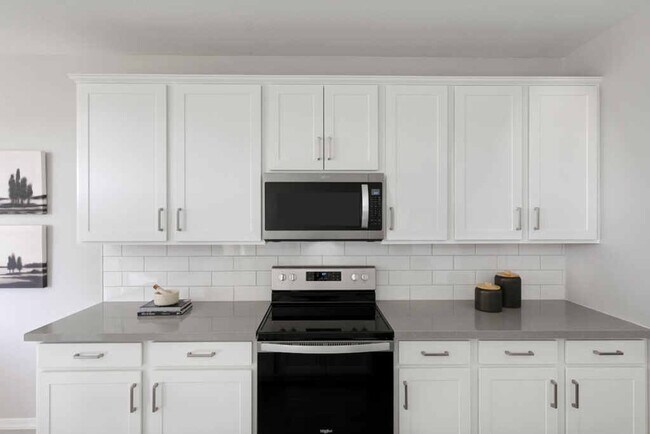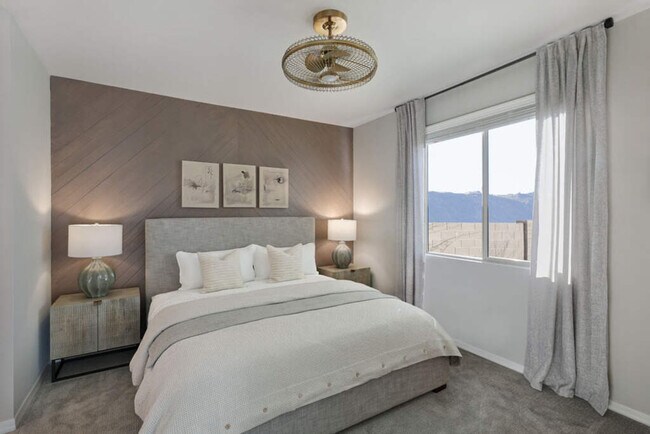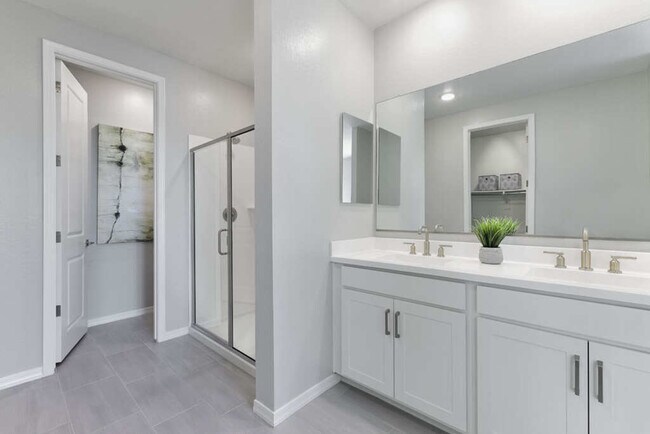
Queen Creek, AZ 85142
Estimated payment starting at $3,085/month
Highlights
- New Construction
- Clubhouse
- Tennis Courts
- Queen Creek Junior High School Rated A-
- Community Pool
- Covered Patio or Porch
About This Floor Plan
The Violet floor plan is a thoughtfully designed, single-story home that perfectly blends style and functionality. Spanning 1,567 square feet, this open-concept layout offers three spacious bedrooms and two modern bathrooms, making it ideal for families or individuals seeking comfort and versatility.The heart of the home is the expansive great room, perfect for entertaining or everyday living. The kitchen features an over-sized island anchoring the space. You'll love the sliding glass door opening to a covered patio off the dining nook, seamlessly connecting your indoor and outdoor spaces. The oversized primary suite is a private retreat, complete with ample space to relax and unwind. You'll love the double executive-height sinks that make getting ready a breeze.The Violet also features a two-car garage, providing plenty of storage and convenience. Whether you're enjoying a cozy night in or hosting guests, this home is designed to enhance every moment.
Sales Office
| Monday - Tuesday |
10:00 AM - 6:00 PM
|
| Wednesday |
2:00 PM - 6:00 PM
|
| Thursday - Saturday |
10:00 AM - 6:00 PM
|
| Sunday |
12:00 PM - 6:00 PM
|
Home Details
Home Type
- Single Family
Parking
- 2 Car Garage
Home Design
- New Construction
Interior Spaces
- 1-Story Property
- Living Room
Bedrooms and Bathrooms
- 3 Bedrooms
- Walk-In Closet
- 2 Full Bathrooms
Outdoor Features
- Covered Patio or Porch
Community Details
Overview
- Greenbelt
Amenities
- Picnic Area
- Clubhouse
Recreation
- Tennis Courts
- Soccer Field
- Community Basketball Court
- Pickleball Courts
- Bocce Ball Court
- Community Playground
- Community Pool
- Park
- Trails
Map
Other Plans in Madera - Concord
About the Builder
- Madera - Marquis
- Madera - Horizon
- Madera
- Madera - Sultana
- 22733 E Saddle Way
- 22720 E Stirrup St
- 22712 E Stirrup St
- Madera - Signature
- 22669 E Saddle Way
- Madera - Destiny
- Barney Farms - Groves
- Barney Farms - Orchard
- Barney Farms - Meadows
- Barney Farms - Fields
- North Creek - Ironwood Villages
- North Creek - Mesquite
- Madera West Estates
- North Creek - The Estates
- North Creek - The Villas
- 43513 N Wollemi St
