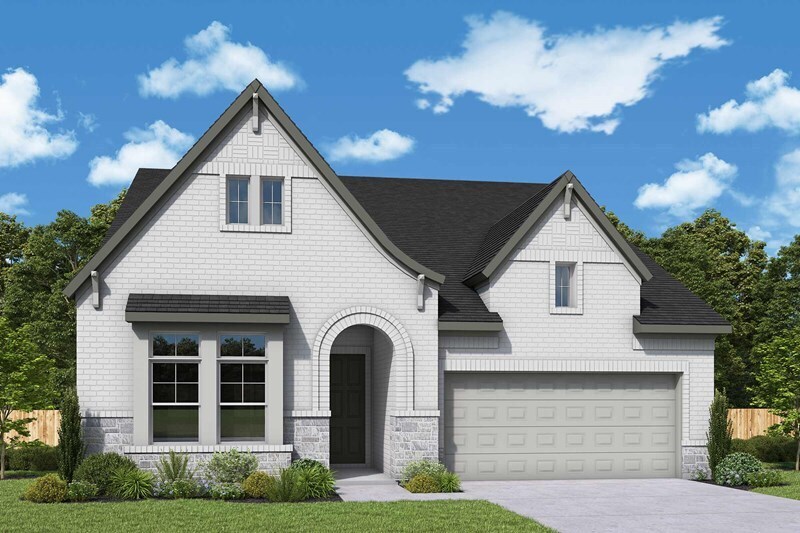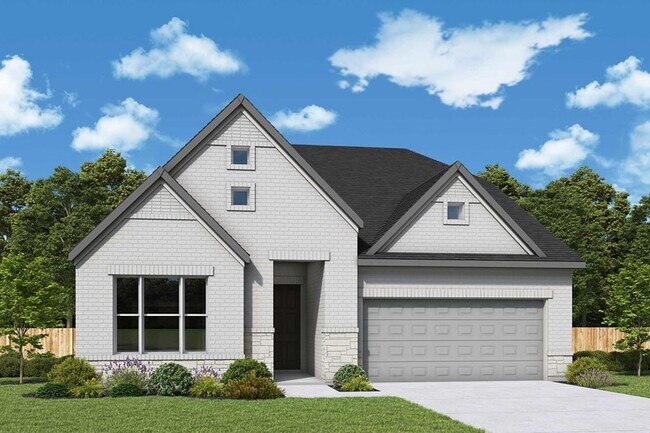
Rockwall, TX 75087
Estimated payment starting at $3,163/month
Highlights
- Golf Course Community
- Community Cabanas
- Primary Bedroom Suite
- Celia Hays Elementary School Rated A
- New Construction
- ENERGY STAR Certified Homes
About This Floor Plan
Comfort and luxury inspire every lifestyle refinement of The Violet floor plan by David Weekley Homes. A multi-function island and expansive view of the sunny living and dining spaces contribute to the culinary layout of the glamorous kitchen. Refresh and relax in the Owner’s Retreat, complete with an en suite Owner’s Bath and walk-in closet. A main-level guest room and a pair of upstairs bedrooms provide ample privacy and individual appeal. Create great places for hobbies, work, school and entertainment in the upstairs retreat and front study. The private covered porch offers a peaceful place to enjoy quiet evenings and added space to play host. Your Personal BuilderSM is ready to begin working on your new home in Monterra of Fate, Texas.
Builder Incentives
Save Up To $20,000 in Dallas/Ft. Worth. Offer valid January, 1, 2026 to January, 1, 2027.
Rates as Low as 4.99% in Dallas/Ft. Worth. Offer valid January, 1, 2026 to April, 1, 2026.
David Weekley Homes has been recognized as the top builder in Dallas/Ft. Worth! Offer valid May, 23, 2025 to April, 30, 2026.
Sales Office
All tours are by appointment only. Please contact sales office to schedule.
| Monday - Saturday |
9:00 AM - 6:00 PM
|
| Sunday |
12:00 PM - 6:00 PM
|
Home Details
Home Type
- Single Family
HOA Fees
- $100 Monthly HOA Fees
Parking
- 2 Car Attached Garage
- Front Facing Garage
Taxes
- Special Tax
Home Design
- New Construction
Interior Spaces
- 2,568 Sq Ft Home
- 2-Story Property
- Family or Dining Combination
- Home Security System
- Laundry Room
Kitchen
- Dishwasher
- Stainless Steel Appliances
- Kitchen Island
- Granite Countertops
- Tiled Backsplash
- Wood Stained Kitchen Cabinets
- Disposal
Flooring
- Carpet
- Tile
Bedrooms and Bathrooms
- 4 Bedrooms
- Primary Bedroom Suite
- Walk-In Closet
- Marble Bathroom Countertops
- Dual Vanity Sinks in Primary Bathroom
- Private Water Closet
- Bathtub
- Walk-in Shower
Eco-Friendly Details
- Energy-Efficient Insulation
- ENERGY STAR Certified Homes
Outdoor Features
- Covered Patio or Porch
Utilities
- SEER Rated 13-15 Air Conditioning Units
- Programmable Thermostat
- Tankless Water Heater
Community Details
Overview
- Greenbelt
Amenities
- Amenity Center
Recreation
- Golf Course Community
- Community Basketball Court
- Pickleball Courts
- Community Playground
- Community Cabanas
- Lap or Exercise Community Pool
- Splash Pad
- Park
- Trails
Map
Other Plans in Monterra - Gardens
About the Builder
Frequently Asked Questions
- Monterra - Gardens
- Monterra - Classics
- Monterra
- Monterra - 70ft. lots
- Monterra
- Monterra - 50ft Lots
- Woodcreek
- 145 Willowbranch Dr
- Woodcreek
- Woodcreek
- 2083 Clem Road Extension
- 323 Rivergate St
- Avondale
- TBD Apple Tree Ln
- 00 Cherry Tree Ln
- 520 Cornelius Rd
- 2083 Clem Rd
- 544 Pepperwood Dr
- Erwin Farms
- Winding Creek
Ask me questions while you tour the home.






