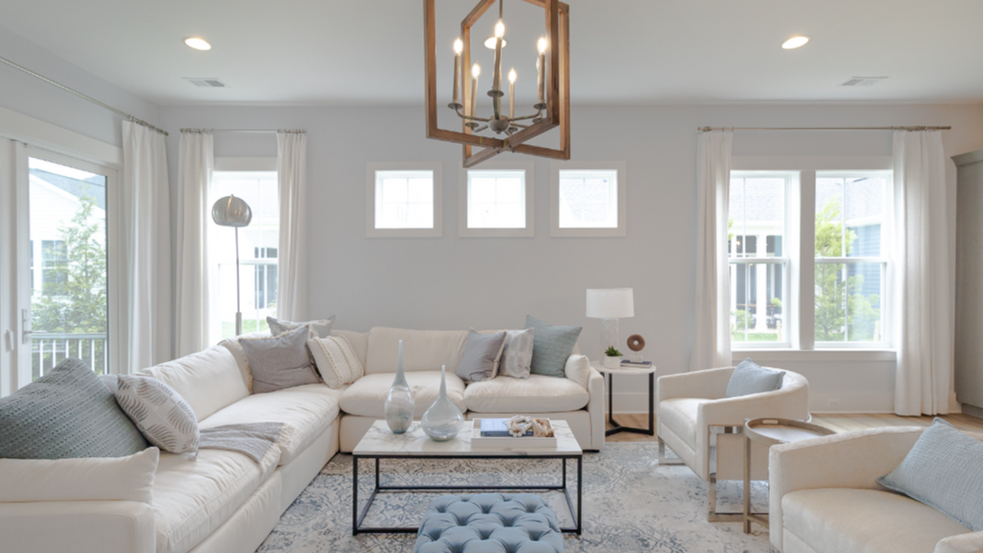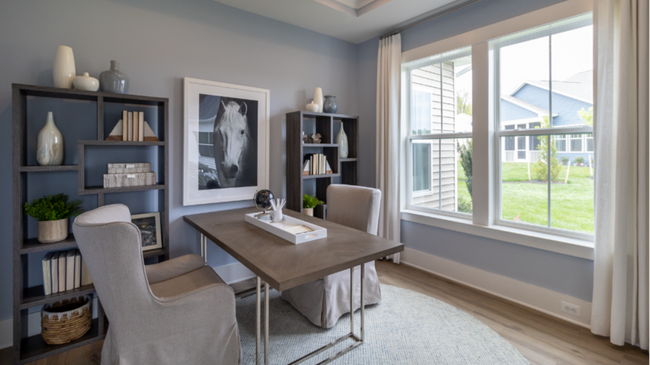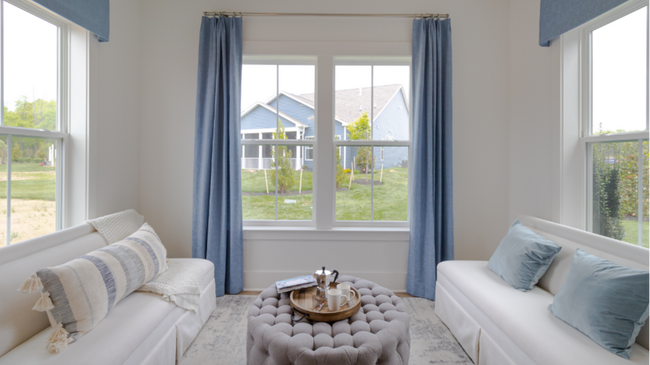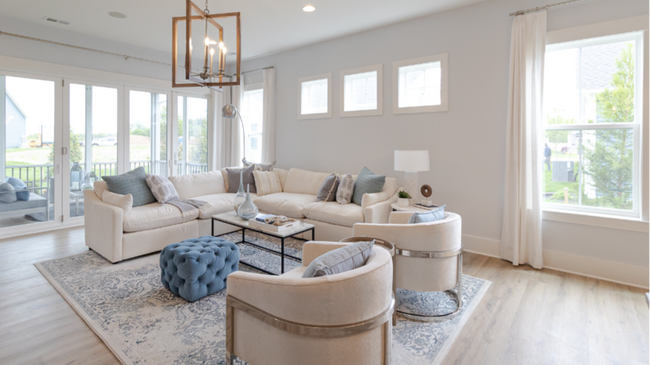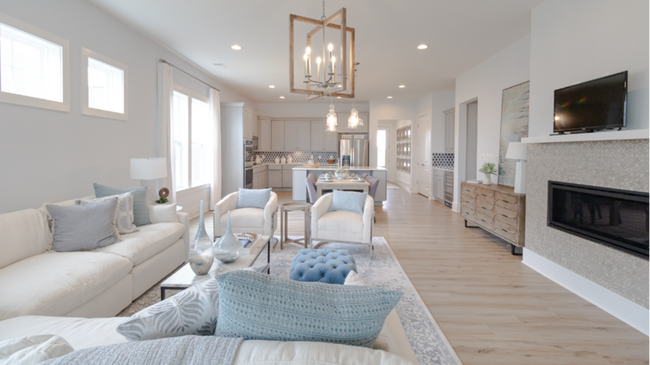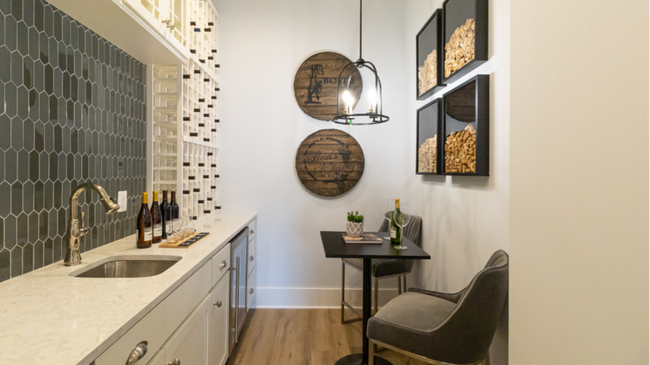
Estimated payment starting at $2,930/month
Highlights
- New Construction
- Primary Bedroom Suite
- Great Room
- Active Adult
- Views Throughout Community
- Lap or Exercise Community Pool
About This Floor Plan
Creativity takes center stage in the Virtuoso, where thoughtful design and flexible spaces harmonize for everyday living. The open layout creates a seamless flow throughout the home, making it effortless to connect and unwind. A flex room offers the freedom to be a retreat, home office, or additional gathering area—adaptable to your lifestyle. Personal touches, such as the optional beverage center, add comfort and character, while the home’s natural light and inviting spaces elevate both daily routines and special moments. The Virtuoso is more than a home—it’s a personalized composition that reflects your unique way of living. Home Highlights: Open design with a natural flow throughout Versatile flex room for retreat, office, or gathering space Options for a beverage center and other personal finishes Spacious, light-filled living areas designed for comfort A home that balances creativity, flexibility, and connection Experience how the Virtuoso blends creativity and comfort—schedule your tour today and see it come to life!
Builder Incentives
Save Up To $20,000 on Select Quick Move-In Homes and keep more money in your pocket for the holidays! Money can be applied toward closing costs, rate buy downs, or a move-in package (blinds, refrigerator, washer, and dryer)!
Save Up To $20,000 on Select Quick Move-In Homes and keep more money in your pocket for the holidays! Money can be applied toward closing costs, rate buy downs, or a move-in package (blinds, refrigerator, washer, and dryer)!
Sales Office
| Monday |
12:00 PM - 5:00 PM
|
| Tuesday - Saturday |
9:00 AM - 5:00 PM
|
| Sunday |
12:00 PM - 5:00 PM
|
Home Details
Home Type
- Single Family
HOA Fees
- $260 Monthly HOA Fees
Parking
- 2 Car Attached Garage
- Front Facing Garage
Home Design
- New Construction
Interior Spaces
- 1-Story Property
- Recessed Lighting
- Great Room
- Flex Room
Kitchen
- Breakfast Area or Nook
- Kitchen Island
Bedrooms and Bathrooms
- 2 Bedrooms
- Primary Bedroom Suite
- Walk-In Closet
- 2 Full Bathrooms
- Primary bathroom on main floor
- Dual Vanity Sinks in Primary Bathroom
- Private Water Closet
- Walk-in Shower
Laundry
- Laundry Room
- Laundry on main level
- Washer and Dryer Hookup
Outdoor Features
- Covered Patio or Porch
Utilities
- Air Conditioning
- Central Heating
Community Details
Overview
- Active Adult
- Association fees include lawn maintenance, ground maintenance
- Views Throughout Community
- Pond in Community
Amenities
- Community Gazebo
- Outdoor Fireplace
- Community Center
- Lounge
Recreation
- Pickleball Courts
- Lap or Exercise Community Pool
- Dog Park
Map
Move In Ready Homes with this Plan
Other Plans in Summerwind Crossing at Lakes of Cane Bay
About the Builder
- Summerwind Crossing at Lakes of Cane Bay
- 766 Maynard Ln
- Tidewater at Lakes of Cane Bay
- 412 Richfield Way
- Waterside at Lakes of Cane Bay - Coastal Collection
- Waterside at Lakes of Cane Bay
- 416 Richfield Way
- Lindera Preserve at Cane Bay Plantation
- Lindera Preserve at Cane Bay Plantation - Townhomes
- Lindera Preserve at Cane Bay Plantation - Arbor Collection
- Lindera Preserve at Cane Bay Plantation - American Dream Series
- K. Hovnanian's® Four Seasons at Lakes of Cane Bay - Compass
- K. Hovnanian's® Four Seasons at Lakes of Cane Bay - Villas
- K. Hovnanian's® Four Seasons at Lakes of Cane Bay - Beacon
- 0 Branch Rd
- 000 Liferidge Ct
- 0 Legare Dr Unit 25025031
- 419 Radiant Blue Way
- 414 Radiant Blue Way
- 434 Radiant Blue Way
