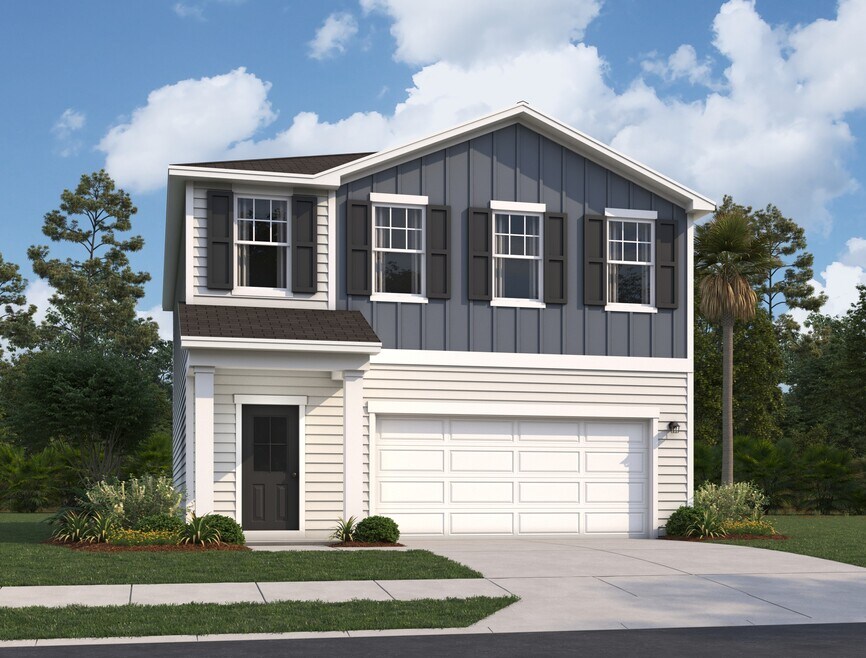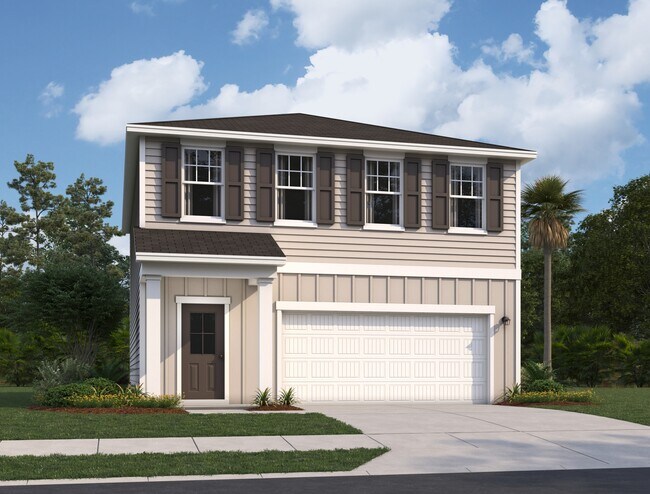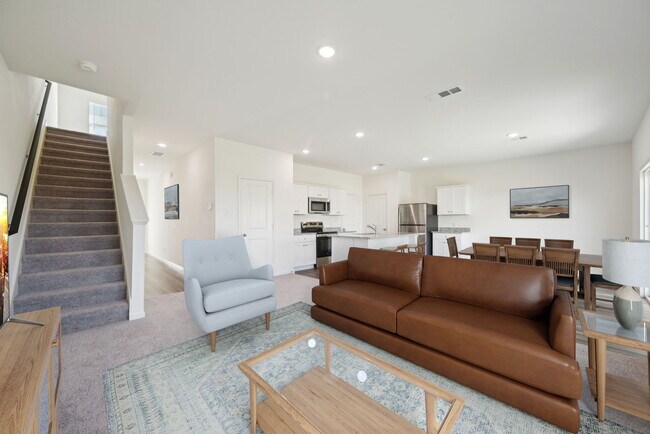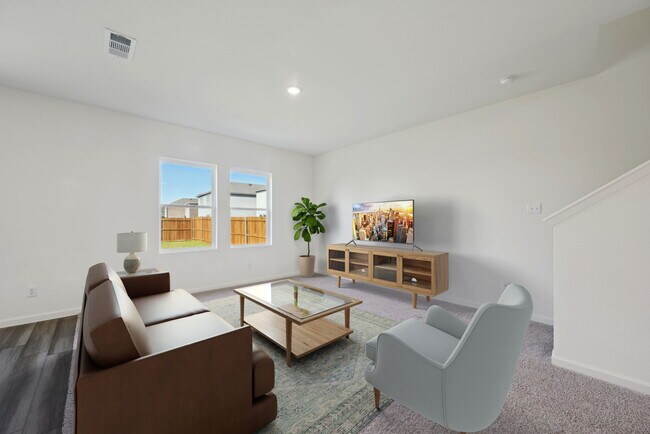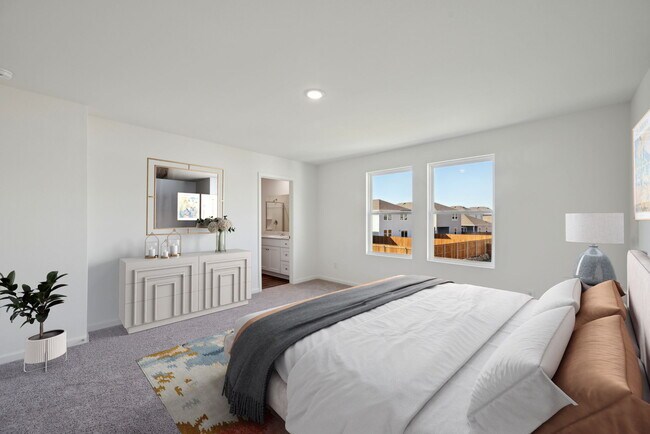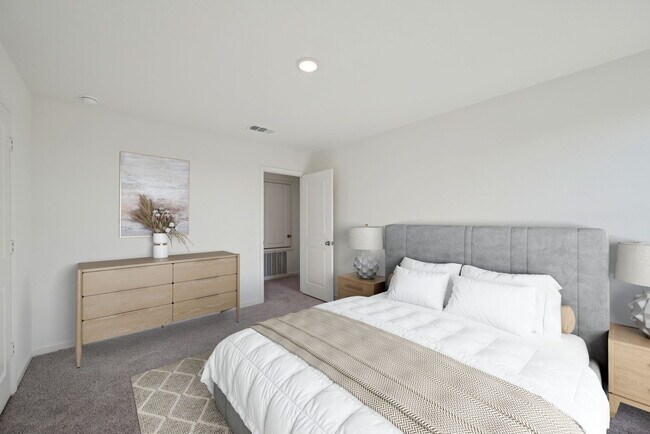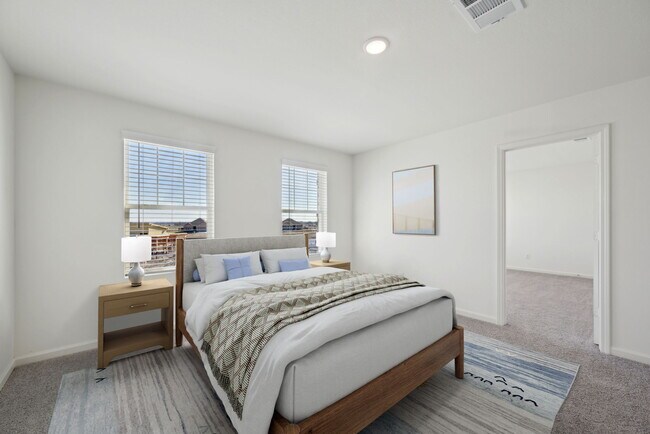
NEW CONSTRUCTION
$9K PRICE DROP
Verified badge confirms data from builder
Palm Coast, FL 32164
Estimated payment starting at $2,151/month
Total Views
2,821
3
Beds
2.5
Baths
1,826
Sq Ft
$179
Price per Sq Ft
Highlights
- New Construction
- Granite Countertops
- Community Pool
- Loft
- Private Yard
- Stainless Steel Appliances
About This Floor Plan
Step into your next home through the foyer from the front porch and continue down the hall to the main living space, passing a convenient powder bath along the way. The kitchen, dining area, and family room form an open-concept space, with stairs to the second floor nearby and access to the two-car garage just off the kitchen. Upstairs, a loft connects two additional bedrooms—one with a walk-in closet—that share a bath. As you head toward the primary bedroom, you’ll pass the laundry room before arriving at the spacious primary suite, complete with a walk-in closet and private primary bath.
Sales Office
Hours
| Monday - Saturday |
10:00 AM - 6:00 PM
|
| Sunday |
11:00 AM - 6:00 PM
|
Office Address
134 Turnstone Cir
Palm Coast, FL 32164
Home Details
Home Type
- Single Family
Lot Details
- Private Yard
- Lawn
HOA Fees
- $98 Monthly HOA Fees
Parking
- 2 Car Attached Garage
- Front Facing Garage
Home Design
- New Construction
Interior Spaces
- 2-Story Property
- Recessed Lighting
- Family Room
- Dining Area
- Loft
Kitchen
- Eat-In Kitchen
- Breakfast Bar
- Dishwasher
- Stainless Steel Appliances
- Kitchen Island
- Granite Countertops
- Disposal
Bedrooms and Bathrooms
- 3 Bedrooms
- Walk-In Closet
- Powder Room
- Bathtub with Shower
- Walk-in Shower
Laundry
- Laundry Room
- Laundry on upper level
- Washer and Dryer Hookup
Outdoor Features
- Patio
- Porch
Utilities
- Central Heating and Cooling System
- High Speed Internet
- Cable TV Available
Community Details
Overview
- Association fees include ground maintenance
- Greenbelt
Amenities
- Community Barbecue Grill
Recreation
- Community Pool
- Recreational Area
Map
Other Plans in Sabal Preserve
About the Builder
Starlight Homes builds and sells quality new construction homes in neighborhoods across the country. Starlight's New Home Guides can take care of you throughout all parts of the home-buying process. Whether you're starting out or ready to own your first home, Starlight Homes has a home for you. Together with Starlight's parent company, 2023's Builder of the Year Ashton Woods, over 60,000 people have turned their houses into homes.
Nearby Homes
- Sabal Preserve
- 37 Oriole Rd
- 52 Oriole Rd
- Costal Gardens - Coastal Gardens
- 29 Spring St
- 254 Hawthorn Ave
- 250 Hawthorn Ave
- 144 Point Pleasant Dr
- 245 Hawthorn Ave
- 214 Thornberry Way
- 218 Thornberry Way
- 225 Thornberry Way
- 228 Thornberry Way
- 106 New Leatherwood Dr
- 110 New Leatherwood Dr
- 23 Portia Ln
- 39 Port Royal Dr
- 745 Town Center Blvd
- 21 Postman Ln
- Toscana - Estate Homes
