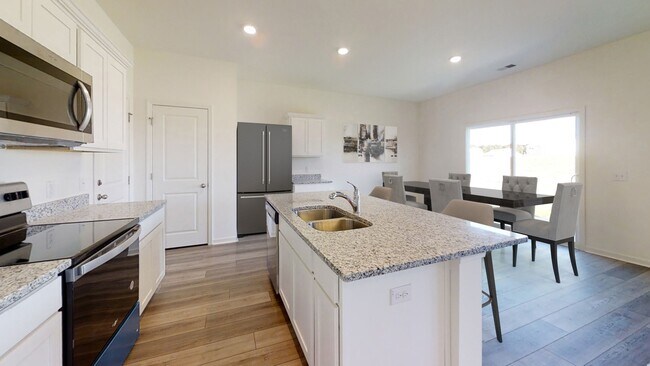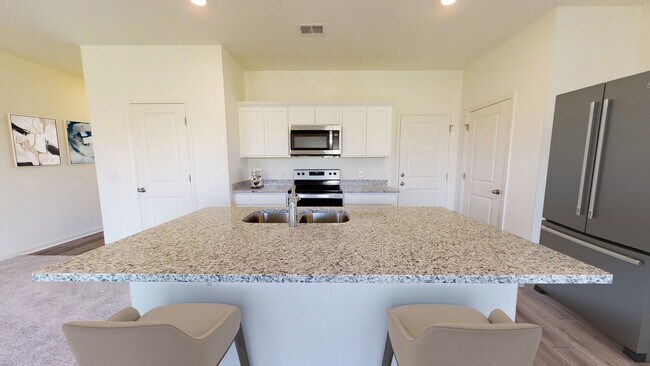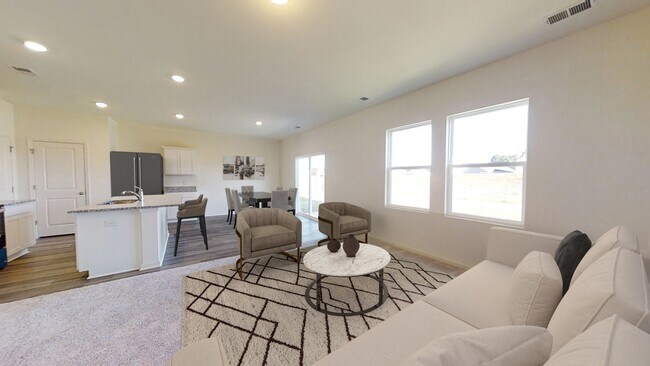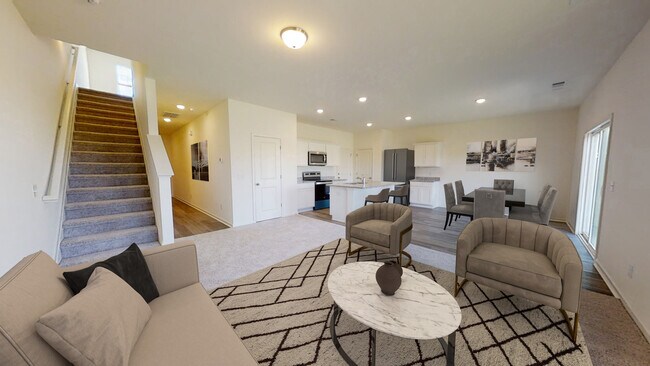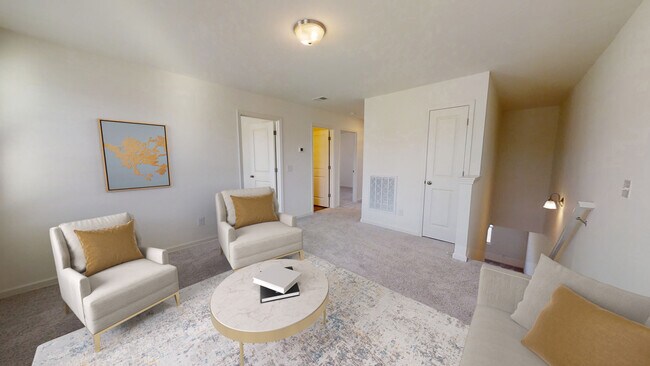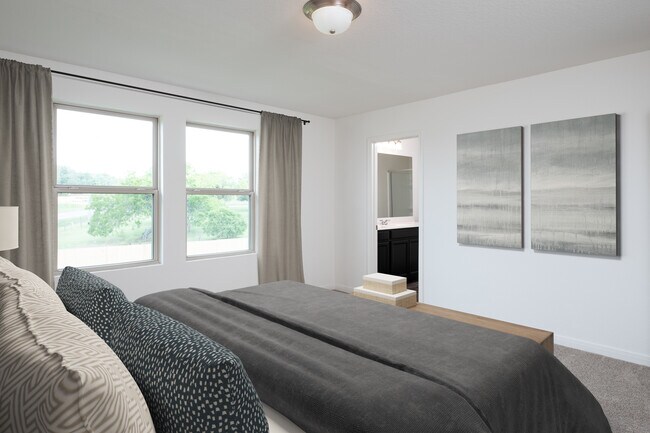
Estimated payment starting at $1,749/month
Highlights
- New Construction
- Covered Patio or Porch
- 2 Car Attached Garage
- Granite Countertops
- Stainless Steel Appliances
- Park
About This Floor Plan
Step into your next home through the foyer from the front porch and continue down the hall to the main living space, passing a convenient powder bath along the way. The kitchen, dining area, and family room form an open-concept space, with stairs to the second floor nearby and access to the two-car garage just off the kitchen. Upstairs, a loft connects two additional bedrooms—one with a walk-in closet—that share a bath. As you head toward the primary bedroom, you’ll pass the laundry room before arriving at the spacious primary suite, complete with a walk-in closet and private primary bath.
Builder Incentives
Contact builder for incentives!
Sales Office
| Monday - Saturday |
10:00 AM - 6:00 PM
|
| Sunday |
11:00 AM - 6:00 PM
|
Home Details
Home Type
- Single Family
HOA Fees
- $39 Monthly HOA Fees
Parking
- 2 Car Attached Garage
- Front Facing Garage
- Secured Garage or Parking
Home Design
- New Construction
Interior Spaces
- 1,826 Sq Ft Home
- 2-Story Property
- Laundry Room
Kitchen
- Stainless Steel Appliances
- Granite Countertops
- Disposal
Bedrooms and Bathrooms
- 3 Bedrooms
- 2 Full Bathrooms
Outdoor Features
- Covered Patio or Porch
Community Details
Overview
- Association fees include ground maintenance
- Greenbelt
Recreation
- Park
Map
Other Plans in Sutton Farms
About the Builder
- Sutton Farms
- 2703 Wayne Dr
- 5343 Natho St
- 5339 Natho St
- 5318 Natho St
- Blue Ridge Ranch
- Spanish Trails
- 8523 Green Bliss
- 8519 Green Bliss
- Blue Ridge Ranch
- 5277 Uecker Rd
- Blue Ridge Ranch
- Spanish Trails Villas
- 2329 S Ww White Rd
- 170 Mary Helen Dr
- 506 H
- 4957 Lane Dr
- 4103 Edwards Ln
- 8532 Frostwood Dr
- 4526 Otra Dr
Ask me questions while you tour the home.

