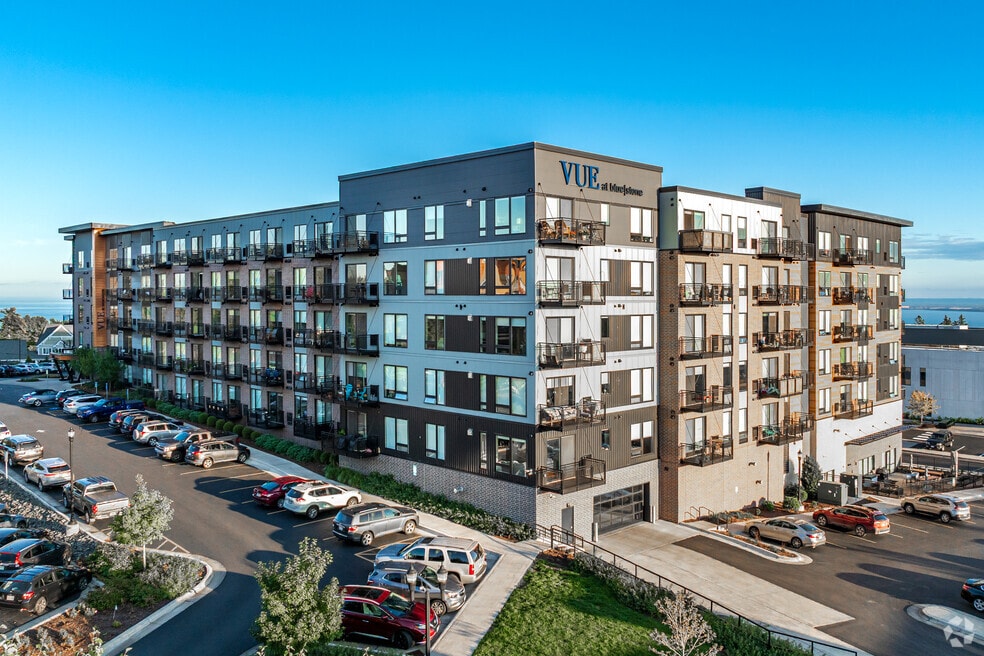About Vue at BlueStone
Upscale multi-generational apartments. Live in luxury at the Vue at BlueStone. With our modern architectural styles, you are sure to find a new home that meets all your needs. Featuring studio, one, two, and three bedroom pet-friendly apartments in Duluth, MN.

Pricing and Floor Plans
The total monthly price shown includes only the required fees. Additional fees may still apply to your rent.
Studio
MilleLacs
$1,277 per month plus fees
Studio, 1 Bath, 436 Sq Ft
/assets/images/102/property-no-image-available.png
| Unit | Price | Sq Ft | Availability |
|---|---|---|---|
| -- | $1,277 | 436 | Mar 1 |
1 Bedroom
Carley
$1,718 per month plus fees
1 Bed, 1 Bath, 591 Sq Ft
/assets/images/102/property-no-image-available.png
| Unit | Price | Sq Ft | Availability |
|---|---|---|---|
| -- | $1,718 | 591 | Mar 2 |
Fees and Policies
The fees below are based on community-supplied data and may exclude additional fees and utilities.One-Time Basics
Property Fee Disclaimer: Standard Security Deposit subject to change based on screening results; total security deposit(s) will not exceed any legal maximum. Resident may be responsible for maintaining insurance pursuant to the Lease. Some fees may not apply to apartment homes subject to an affordable program. Resident is responsible for damages that exceed ordinary wear and tear. Some items may be taxed under applicable law. This form does not modify the lease. Additional fees may apply in specific situations as detailed in the application and/or lease agreement, which can be requested prior to the application process. All fees are subject to the terms of the application and/or lease. Residents may be responsible for activating and maintaining utility services, including but not limited to electricity, water, gas, and internet, as specified in the lease agreement.
Map
- 2610 E 8th St
- 2815 E 2nd St
- 625 Woodland Ave
- 210 W Kent Rd
- 2328 E 3rd St
- 124 N 24th Ave E
- 124 N Hawthorne Rd
- xxx E 2nd St
- 2510 E Superior St
- 2101 E 1st St
- 907 Mellwood Ave
- 1821 E 1st St
- 1011 W Arrowhead Rd
- 1901 E Superior St
- 2233 Woodland Ave
- 110 N 36th Ave E
- 719 N 16th Ave E
- 1205 W Arrowhead Rd
- 1928 Jefferson St
- 116 E Niagara St
- 133 Summit St
- 101 Summit St
- 100 Elizabeth St
- 1517 Waverly Ave
- 8 E College St
- 2417 E 3rd St
- 2417 E 3rd St
- 1315 N 20th Ave E
- 512 N 19th Ave E
- 619 N 17th Ave E
- 1928 E Superior St
- 1721 E 1st St Unit 3
- 2120 London Rd
- 42 E Buffalo St
- 1431 E 1st St Unit B
- 2417 Vermilion Rd Unit Lower and Upper
- 1515 Kenwood Ave
- 723 Kenwood Ave
- 1303 E 2nd St Unit 1
- 3820 London Rd
Ask me questions while you tour the home.






