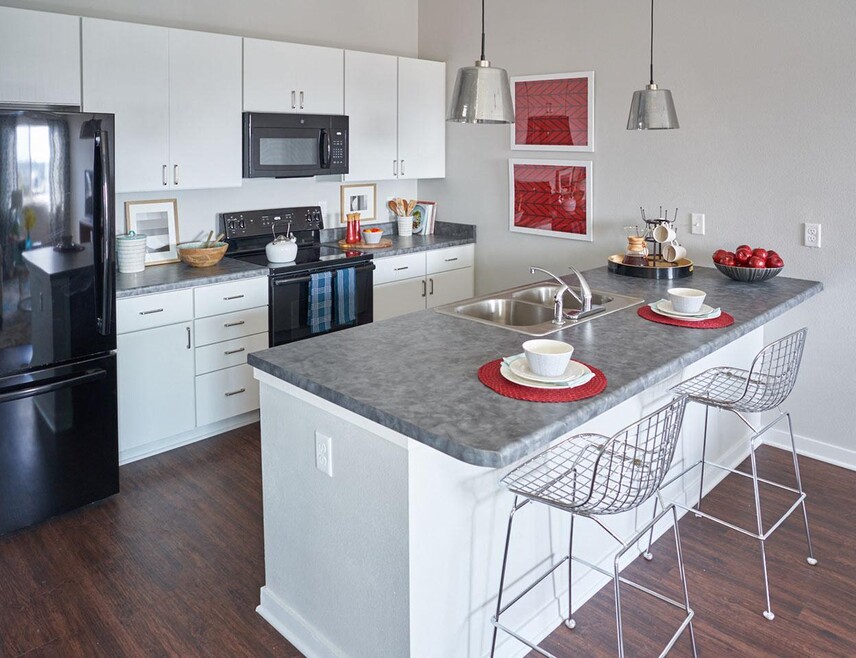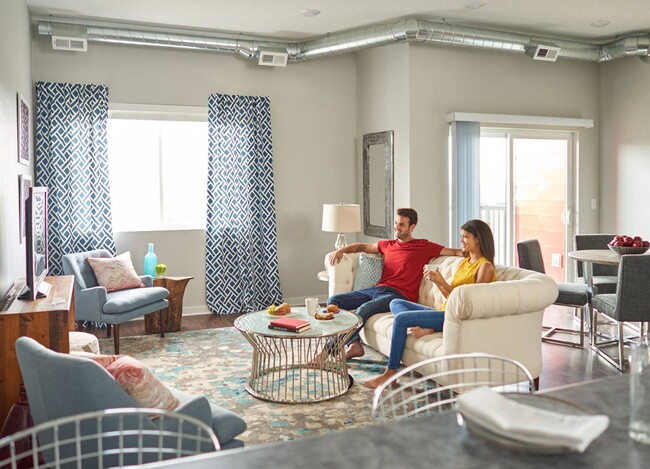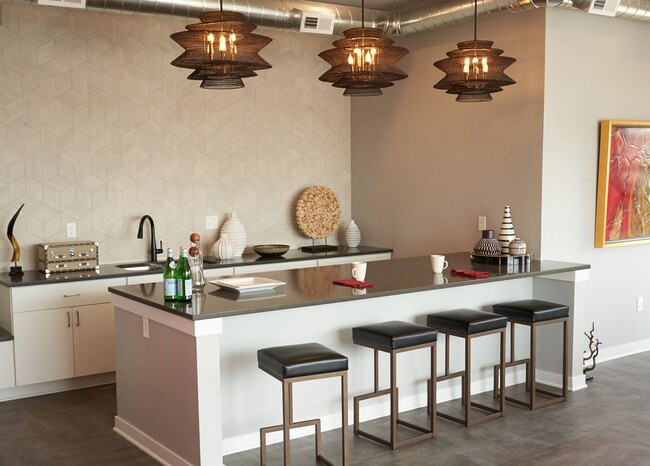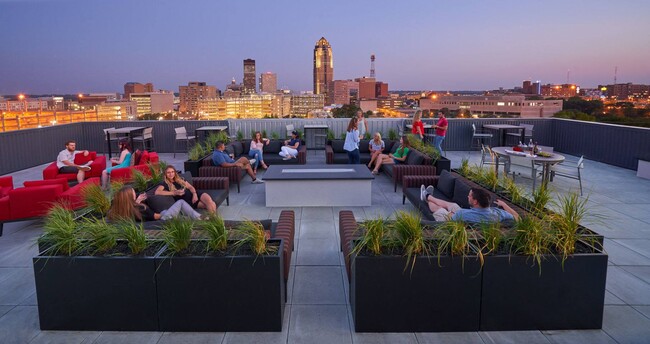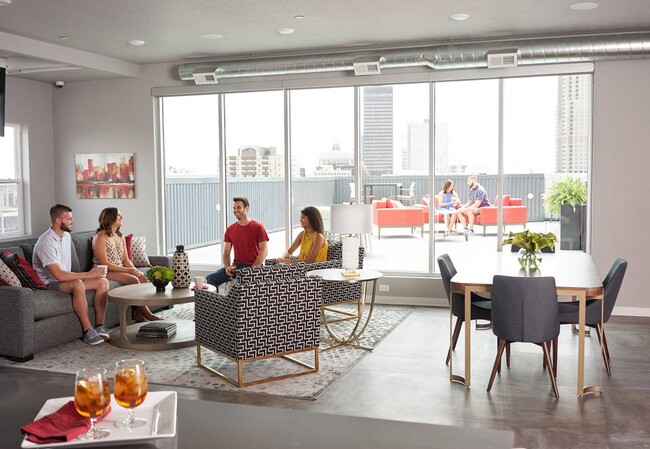About Vue
Welcome home to Vue! Our apartments in Des Moines, Iowa allow you to reside in comfort and sophistication while exploring the unique and dynamic culture of downtown Des Moines. Superior amenities, desirable services, and a well-connected address allow you to indulge in all the urban conveniences you want without giving up on the peace and quiet you deserve.
Offering a selection of one, two, and three-bedroom apartments for rent, Vue gives residents an enjoyable experience in the best community in the area. Relaxation and recreation are at the forefront with rooftop clubhouse and terrace, fitness center, and large community room. Inside your spacious home, easily unwind with the latest features. in-unit washer and dryer, full set of appliances, a private balcony, and downtown Des Moines skyline views are all a given. We are pet-friendly so visit our onsite dog park and wash station! If youre searching for pet-friendly apartments for rent in Des Moines, Iowa, youll feel right at home herewith perks for both you and your pup.
As a resident of our Des Moines apartments, stunning landscapes, thoughtful amenities, and extraordinary services will make each day a delight. Take a look at our photo gallery and schedule your appointment or drop by and visit us for your personal tour today!

Pricing and Floor Plans
1 Bedroom
A5
$1,365 - $1,739
1 Bed, 1 Bath, 849 Sq Ft
https://imagescdn.homes.com/i2/fFyoPrV1qYrb92HVZFwZaihPMiMQ1l5zeCMWwr2Hk38/116/vue-des-moines-ia.jpg?t=p&p=1
| Unit | Price | Sq Ft | Availability |
|---|---|---|---|
| 922-111 | $1,365 | 849 | Now |
3 Bedrooms
C3
$1,676 - $2,192
3 Beds, 2 Baths, 1,302 Sq Ft
https://imagescdn.homes.com/i2/BBJIt4mcLhG17EIEEM41HQjNCwbE7J7FO5fhifJuTRc/116/vue-des-moines-ia-3.jpg?t=p&p=1
| Unit | Price | Sq Ft | Availability |
|---|---|---|---|
| 927-204 | $1,676 | 1,302 | Now |
C6
$1,745 - $2,280
3 Beds, 2 Baths, 1,400 Sq Ft
https://imagescdn.homes.com/i2/Qy11itRH6zk0b2reYfXg-6qD4u60pE3Ly1G0TwsVtsk/116/vue-des-moines-ia-5.jpg?t=p&p=1
| Unit | Price | Sq Ft | Availability |
|---|---|---|---|
| 927-305 | $1,745 | 1,400 | Now |
Fees and Policies
The fees below are based on community-supplied data and may exclude additional fees and utilities. Use the Rent Estimate Calculator to determine your monthly and one-time costs based on your requirements.
Utilities And Essentials
One-Time Basics
Pets
Property Fee Disclaimer: Standard Security Deposit subject to change based on screening results; total security deposit(s) will not exceed any legal maximum. Resident may be responsible for maintaining insurance pursuant to the Lease. Some fees may not apply to apartment homes subject to an affordable program. Resident is responsible for damages that exceed ordinary wear and tear. Some items may be taxed under applicable law. This form does not modify the lease. Additional fees may apply in specific situations as detailed in the application and/or lease agreement, which can be requested prior to the application process. All fees are subject to the terms of the application and/or lease. Residents may be responsible for activating and maintaining utility services, including but not limited to electricity, water, gas, and internet, as specified in the lease agreement.
Map
- 1001 Day St Unit 24
- 1003 Day St Unit 23
- 1021 11th St Unit 9
- 1004 Laurel St Unit 18
- 1167 11th St
- 1054 14th St
- 0000 Keosauqua Way
- 1162 13th St
- 214 Watson Powell Jr Way Unit 505
- 201 Grand Ave Unit 109
- 528 2nd Ave Unit 307
- 811 16th St
- 1503 Pleasant St Unit 6
- 714 15th St
- 700 15th St Unit 2
- 1235 5th Ave
- 1251 10th St
- 1315 7th St
- Azure Plan at The Banks
- 1241 4th St
- 921 6th Ave
- 1201 Center St
- 615 Park St
- 550 Watson Powell Jr Way
- 405 6th Ave
- 717 Locust St
- 604 Locust St
- 319 7th St
- 713 Walnut St
- 218 6th
- 708-716 16th St
- 400 Walnut St Unit ID1285759P
- 400 Walnut St Unit ID1285755P
- 1435 University Ave
- 1501 University Ave
- 1500-1520 Woodland Ave
- 833 18th St
- 1345 7th St Unit B
- 219 4th St
- 915 Mulberry St
