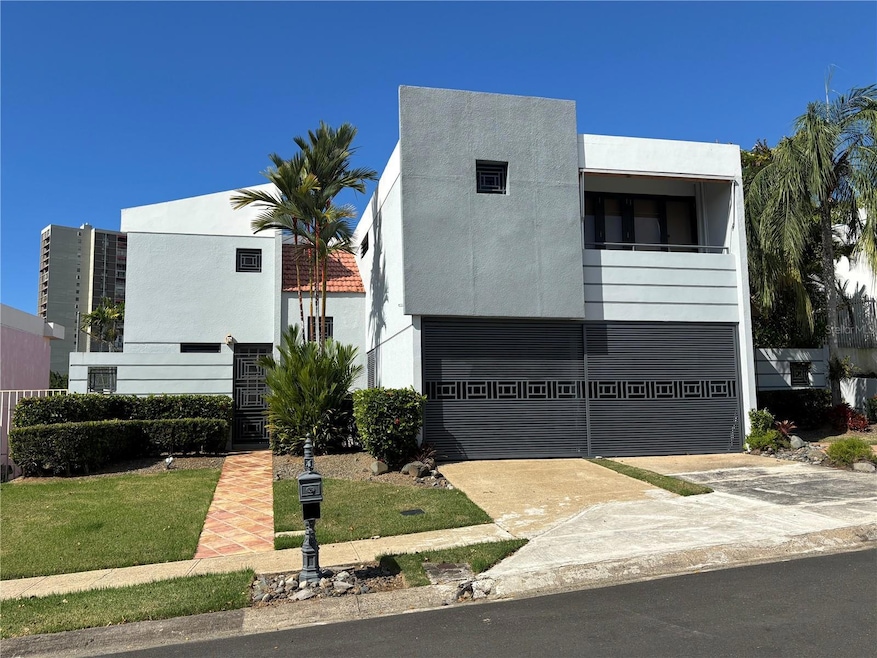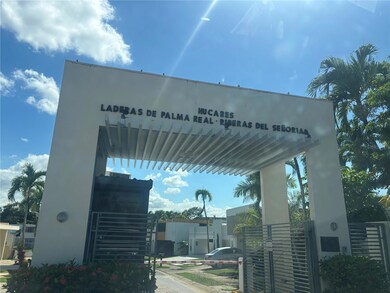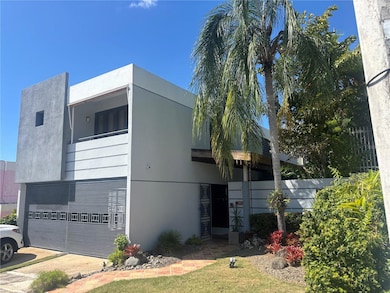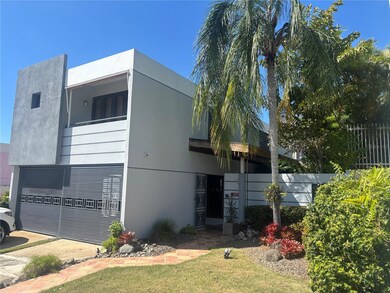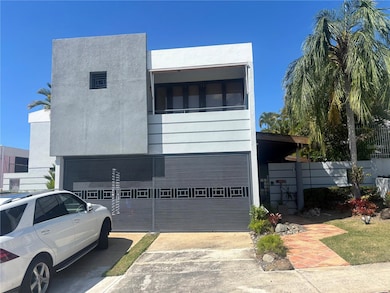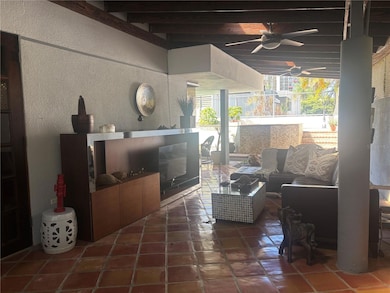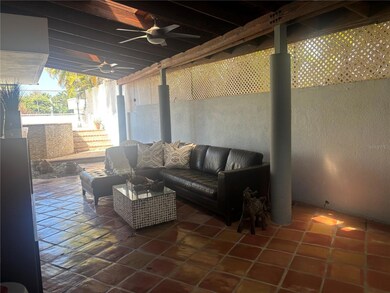W 4-14 Calderón de La Barca San Juan, PR 00926
Estimated payment $4,388/month
Highlights
- In Ground Pool
- Marble Flooring
- High Ceiling
- Open Floorplan
- Outdoor Kitchen
- L-Shaped Dining Room
About This Home
Dream Home in Gated Community! Discover this stunning two-story home with approximately 3,500 square feet of construction, designed maximum comfort, functionality, and style. It features 5 spacious bedrooms and 4.5 bathrooms, including a luxurious primary suite with a walk-in closet and private bathroom. On the first level, you'll find a large kitchen, foyer, living room, dining area, private office, and 2 full bathrooms—creating the perfect environment for family living and entertaining. The property includes two covered terraces: one concrete terrace with a bar and full bathroom, ideal for social gatherings, and another wooden terrace of approximately 600 square feet, which connects directly to the kitchen. Upstairs, there are 4 bedrooms, 3 bathrooms, and a separate laundry room equipped with ironing and storage areas. Enjoy a spacious 493.32 m2 yard with a pool, jacuzzi, and a cozy outdoor area with a bar and kitchen—perfect for unforgettable moments with family and friends. Additional features include: Two-car garage 10-gallon cistern 12-kilowatt diesel generator Inverter air conditioning units Monthly HOA fee of only $65 A home that truly has it all! Schedule your visit today and make this magnificent property your next place to live.
Listing Agent
MARES - MANAGEMENT REALTY EXPERT Brokerage Phone: 939-287-7097 License #17905 Listed on: 05/07/2025
Home Details
Home Type
- Single Family
Year Built
- Built in 1978
Lot Details
- 5,304 Sq Ft Lot
- South Facing Home
- Garden
- Property is zoned R1
HOA Fees
- $65 Monthly HOA Fees
Parking
- 4 Car Attached Garage
- 2 Carport Spaces
Home Design
- Bi-Level Home
- Block Foundation
- Concrete Roof
- Concrete Siding
- Concrete Perimeter Foundation
Interior Spaces
- 3,700 Sq Ft Home
- Open Floorplan
- High Ceiling
- Ceiling Fan
- French Doors
- Sliding Doors
- Living Room
- L-Shaped Dining Room
- Home Office
- Marble Flooring
Kitchen
- Stone Countertops
- Solid Wood Cabinet
Bedrooms and Bathrooms
- 4 Bedrooms
- Walk-In Closet
- Soaking Tub
Laundry
- Laundry Room
- Laundry on upper level
Pool
- In Ground Pool
- Spa
- Outdoor Shower
Outdoor Features
- Balcony
- Outdoor Kitchen
- Outdoor Storage
- Outdoor Grill
Utilities
- Mini Split Air Conditioners
- Heating Available
Community Details
- Hucares Association
- Urbanizacion Hucares Subdivision
Listing and Financial Details
- Visit Down Payment Resource Website
- Assessor Parcel Number 114-040-671-03
Map
Home Values in the Area
Average Home Value in this Area
Property History
| Date | Event | Price | List to Sale | Price per Sq Ft |
|---|---|---|---|---|
| 05/07/2025 05/07/25 | For Sale | $689,990 | -- | $186 / Sq Ft |
Source: Stellar MLS
MLS Number: PR9113473
- W 4-14 Calle Calderón de La Barca Urb Hucares Unit 4-14
- 1 Las Cumbre Ave Unit 205
- B-6 Calle Arroyo Urb El Remanso
- C-27 Calle Calzada C-27 Urb El Remanso
- 1786 Guamani
- PASEO DE LA FUENTE Tivoli St Unit D9
- 4 Villas de Parana #S1-21
- 1 Street Paseo Mayor Unit E-19
- calle 1 101
- 701 Kennedy Unit 701
- na Tivoli
- TT 1B Violeta
- D-77 Paseo Las Vistas
- 1010 Orquid Unit PH-1104
- 65 Taft La Cumbre
- Calle Cibeles F14 Paseo de La Fuente
- 1010 Calle Orquid Unit 102
- 1010 Calle Orquid Unit 1106
- 3 Calle Hortensia Unit 18E
- N/A
- 241 E Winston Churchill Ave Unit E202
- 2000
- Real Colina Unit 6F
- 385 Felisa Rincon de Gautier Unit 1401
- 100 Ave La Sierra Unit 216
- 298 Dallas
- 1010 Calle Orquid Unit 1106
- 9TH STREET Urb El Mirador de Cupey Unit K-2
- CAMINOS DEL BOSQUE Calle Veredas Los Pinos Unit . I-101
- 2 calle soberano Ciudad Señorial
- 424 Boulevard
- 746 Valle Del Toa
- 7000 Carr 844 Unit 2B6
- 49 Falcon Unit 49
- 844 Pr 844cond Caminos Verdes Unit 404
- 1721 San Edmundo Unit 1721
- D-7 Calle Catedral
- 62 de Diego Ave Unit 1
- Don Diego Don Diego Unit 634
- 15 Principal
