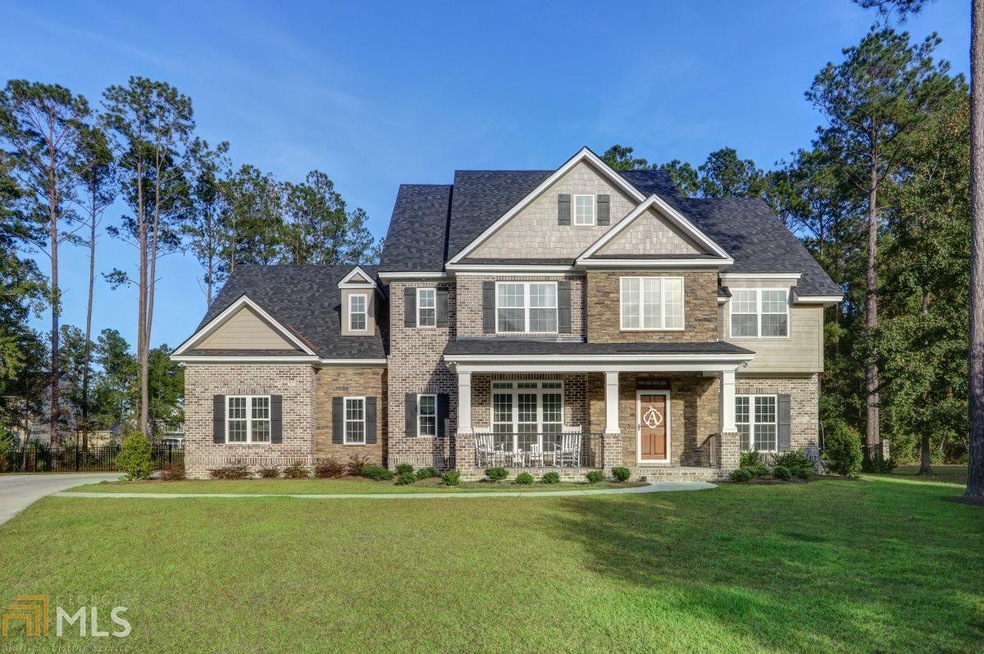
W Lake Heron Ct W Pooler, GA 31322
Highlights
- Golf Course Community
- Gated Community
- Private Lot
- Fitness Center
- Clubhouse
- Traditional Architecture
About This Home
As of August 2018Its Cooler in Pooler! This Stylish Home is Nestled on a Large Culdesac Lot in Pooler's Premier Gated Community of Forest Lakes! This Gorgeous & Spacious 5bd/4ba Stately Home w 3-Car Garage was Custom Built less than 2 years ago & is Better Than New Today! Features include Formal Dining Room, Office, Bonus that can be 5th Bedroom, Extensive Crown & Trim Throughout, Gorgeous Wood Flooring & Treads on the stairs. Gorgeous Coffered Ceilings, Built-ins & Fireplace in the Living Room, Upgraded Lighting Throughout, & more! The Custom Gourmet Kitchen is a Culinary Dream! It features Double Ovens, Wood Beams on the Ceiling, Exquisite Cabinetry, Granite, Tile Backsplash and open floor plan! Guest Suite Downstairs too. Spacious Master Bedroom Upstairs. Master Bath w D
Home Details
Home Type
- Single Family
Est. Annual Taxes
- $6,057
Year Built
- Built in 2015
Lot Details
- 0.4 Acre Lot
- Cul-De-Sac
- Private Lot
Home Design
- Traditional Architecture
- Slab Foundation
- Composition Roof
- Stone Siding
- Four Sided Brick Exterior Elevation
- Stone
Interior Spaces
- 2-Story Property
- Beamed Ceilings
- High Ceiling
- Double Pane Windows
- Entrance Foyer
- Family Room with Fireplace
- Formal Dining Room
- Home Office
- Library
- Carpet
Kitchen
- Breakfast Area or Nook
- Breakfast Bar
- Double Oven
- Cooktop
- Microwave
- Ice Maker
- Dishwasher
- Stainless Steel Appliances
- Kitchen Island
- Disposal
Bedrooms and Bathrooms
- Walk-In Closet
- Double Vanity
- Soaking Tub
- Bathtub Includes Tile Surround
- Separate Shower
Attic
- Attic Fan
- Pull Down Stairs to Attic
Parking
- 3 Car Garage
- Parking Accessed On Kitchen Level
- Garage Door Opener
Eco-Friendly Details
- Energy-Efficient Insulation
- Energy-Efficient Thermostat
Location
- Property is near shops
Schools
- Godley Station Elementary School
- Godley Station K8 Middle School
- New Hampstead High School
Utilities
- Central Heating and Cooling System
- Heat Pump System
- Underground Utilities
- Electric Water Heater
- Cable TV Available
Community Details
Overview
- Property has a Home Owners Association
- Association fees include security, swimming, tennis
- Forest Lakes Subdivision
Recreation
- Golf Course Community
- Tennis Courts
- Fitness Center
- Community Pool
Additional Features
- Clubhouse
- Gated Community
Similar Homes in Pooler, GA
Home Values in the Area
Average Home Value in this Area
Property History
| Date | Event | Price | Change | Sq Ft Price |
|---|---|---|---|---|
| 08/17/2018 08/17/18 | Sold | $405,000 | -1.9% | $129 / Sq Ft |
| 05/24/2018 05/24/18 | Pending | -- | -- | -- |
| 04/09/2018 04/09/18 | For Sale | $412,900 | -13.6% | $131 / Sq Ft |
| 05/19/2017 05/19/17 | Sold | $478,000 | -4.4% | $106 / Sq Ft |
| 03/26/2017 03/26/17 | Pending | -- | -- | -- |
| 02/08/2017 02/08/17 | For Sale | $499,999 | -- | $111 / Sq Ft |
Tax History Compared to Growth
Agents Affiliated with this Home
-

Seller's Agent in 2018
Trisha Cook
Compass
(912) 891-2002
206 in this area
1,151 Total Sales
-

Buyer's Agent in 2018
Glenda Broker
Non-Mls Company
(800) 289-1214
Map
Source: Georgia MLS
MLS Number: 8132237
