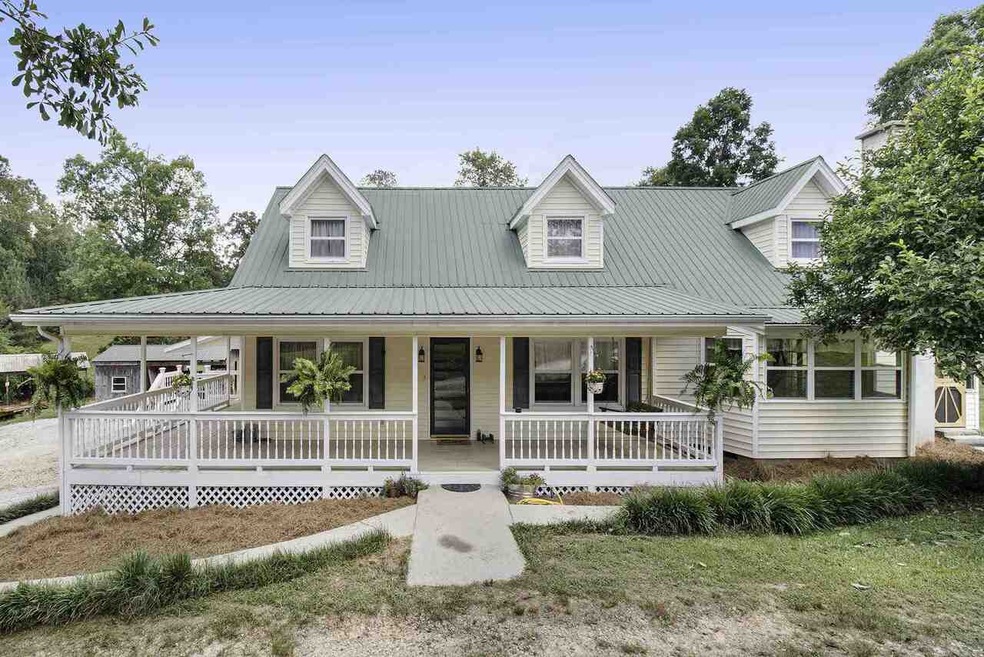
$390,000
- 3 Beds
- 2 Baths
- 1,800 Sq Ft
- 5204 N Helton Rd
- Winston, GA
Beautiful 3BR/2BA brick ranch on 1.29 private acres in Winston! Features include hardwood floors, vaulted ceilings, open living spaces, and a spacious owner’s suite with soaking tub & walk-in closet. Enjoy a full unfinished basement with 3rd garage bay—ideal for storage, workshop, or future finishing. Relax on the front porch or back deck with peaceful views and NO HOA. This move-in ready home
Chad Jones Atlanta Communities
