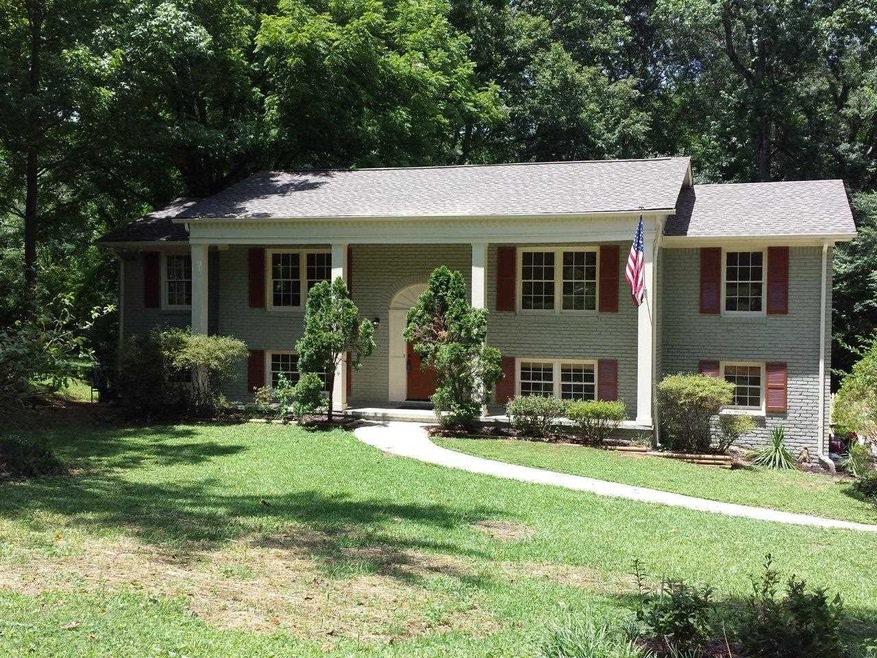
$179,000
- 3 Beds
- 2 Baths
- 1,404 Sq Ft
- 3986 Phylis Place
- Unit 3
- Decatur, GA
Welcome to 3986 Phylis Pl-a charming brick ranch in a quiet Decatur neighborhood. This 3-bedroom, 2-bath home offers a spacious layout with natural light throughout and original hardwood floors. The large backyard provides room to relax, garden, or entertain. While the home needs a few finishing touches, it's full of potential for someone ready to make it their own. Conveniently located near
Steven Koleno Beycome Brokerage Realty LLC
