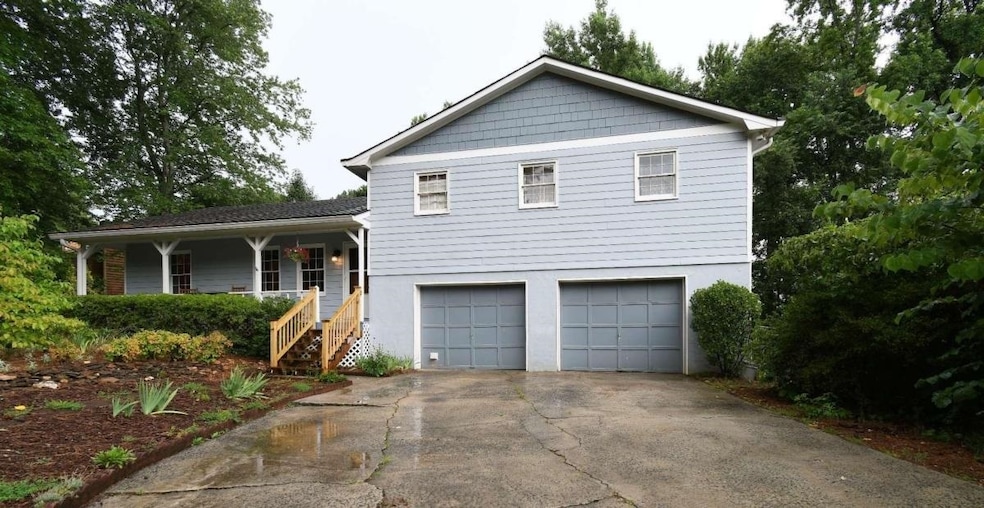
$289,900
- 3 Beds
- 2.5 Baths
- 1,386 Sq Ft
- 1936 Stancrest Trace NW
- Kennesaw, GA
Welcome to your new home at 1936 Stancrest Trace Northwest, Kennesaw, GA! This charming and contemporary residence offers a perfect blend of comfort and modern living. With 1,386 square feet of thoughtfully designed space, this home features three spacious bedrooms and two and a half bathrooms, making it ideal for comfortable living. As you step inside, you'll immediately notice the brand new
Ryan Billings Compass
