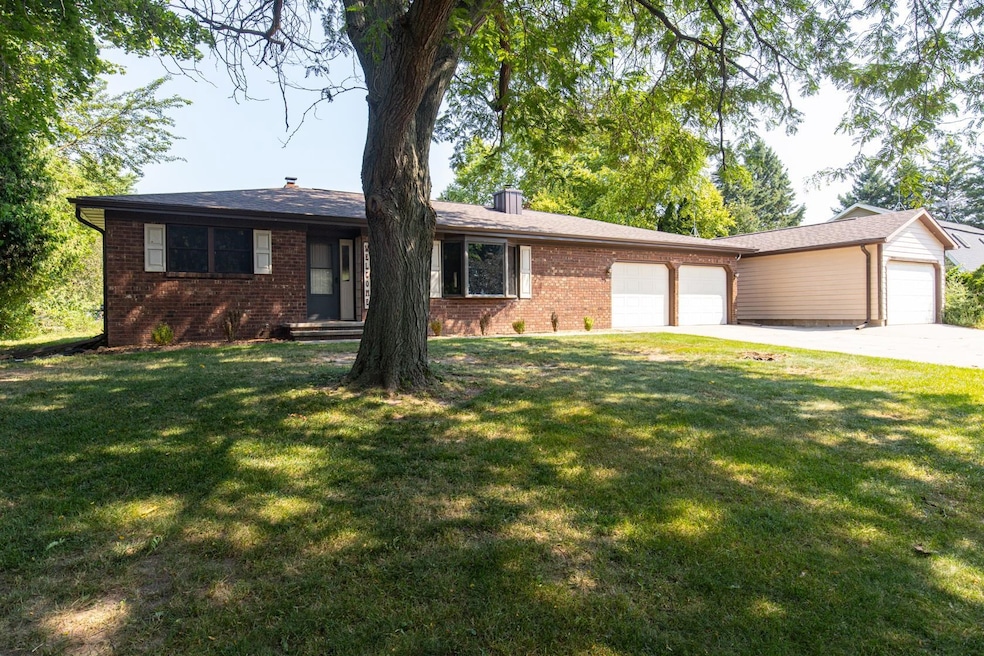
W10134 Ridge Rd Hortonville, WI 54944
Estimated payment $2,168/month
Highlights
- Very Popular Property
- 4 Car Garage
- 1-Story Property
- 1 Fireplace
- Breakfast Bar
- Tandem Garage
About This Home
Looking for your slice of privacy in the country? Here it is, tucked away on a dead-end street! This 2 bedroom (with a possibility of adding a window to a room in the lower level for a 3rd), 2 full bath ranch home nestled on an acre, has a lot to offer! Beautiful kitchen featuring hickory cabinets, new sink and counter tops overlooks the generous size living room with wood burning fireplace insert . Additional room in the 3 season room with stunning views of the backyard! Improvements include: roof, gutters, gutter toppers, downspouts, some flooring, concrete parking pad and patio and landscaping. Extra deep two car attached garage with 220V power and a detached two car garage giving you even more space! Hot water heat and has air conditioning! See this one today!
Listing Agent
Century 21 Ace Realty Brokerage Phone: 920-739-2121 License #94-84234 Listed on: 08/11/2025

Home Details
Home Type
- Single Family
Est. Annual Taxes
- $2,358
Year Built
- Built in 1980
Lot Details
- 1 Acre Lot
- Rural Setting
Home Design
- Poured Concrete
- Cedar Shake Siding
- Vinyl Siding
Interior Spaces
- 1-Story Property
- 1 Fireplace
- Partially Finished Basement
- Basement Fills Entire Space Under The House
Kitchen
- Breakfast Bar
- Oven or Range
- Microwave
Bedrooms and Bathrooms
- 2 Bedrooms
Laundry
- Dryer
- Washer
Parking
- 4 Car Garage
- Tandem Garage
- Driveway
Utilities
- Cooling System Mounted In Outer Wall Opening
- Propane
- Well
Map
Home Values in the Area
Average Home Value in this Area
Tax History
| Year | Tax Paid | Tax Assessment Tax Assessment Total Assessment is a certain percentage of the fair market value that is determined by local assessors to be the total taxable value of land and additions on the property. | Land | Improvement |
|---|---|---|---|---|
| 2024 | $2,357 | $180,400 | $27,000 | $153,400 |
| 2023 | $2,420 | $180,400 | $27,000 | $153,400 |
| 2022 | $2,576 | $180,400 | $27,000 | $153,400 |
| 2021 | $2,558 | $180,400 | $27,000 | $153,400 |
| 2020 | $2,440 | $180,400 | $27,000 | $153,400 |
| 2019 | $2,351 | $180,400 | $27,000 | $153,400 |
| 2018 | $2,457 | $149,400 | $18,000 | $131,400 |
| 2017 | $2,536 | $149,400 | $18,000 | $131,400 |
| 2016 | $2,331 | $149,400 | $18,000 | $131,400 |
| 2015 | $2,546 | $149,400 | $18,000 | $131,400 |
| 2014 | $2,454 | $149,400 | $18,000 | $131,400 |
| 2013 | $2,577 | $149,400 | $18,000 | $131,400 |
Property History
| Date | Event | Price | Change | Sq Ft Price |
|---|---|---|---|---|
| 08/11/2025 08/11/25 | For Sale | $359,900 | +123.2% | $218 / Sq Ft |
| 01/30/2014 01/30/14 | Sold | $161,250 | 0.0% | $97 / Sq Ft |
| 12/16/2013 12/16/13 | Pending | -- | -- | -- |
| 10/07/2013 10/07/13 | For Sale | $161,250 | -- | $97 / Sq Ft |
Purchase History
| Date | Type | Sale Price | Title Company |
|---|---|---|---|
| Warranty Deed | $161,250 | -- | |
| Warranty Deed | $145,000 | -- | |
| Warranty Deed | $151,900 | -- |
Similar Homes in Hortonville, WI
Source: REALTORS® Association of Northeast Wisconsin
MLS Number: 50313219
APN: 06-0-0026-05
- 711 Wildwind Dr
- 1157 Cleggs Ln
- 1155 Cleggs Ln
- E9548 Hickory Ridge Rd
- W9991 Kelly Dr
- 218 Birch St
- N2742 Givens Rd
- 305 Greenbrier Dr
- N2746 Givens Rd
- N946 Quarry View Dr
- W8930 Madeline Rd
- N2341 Bean City Rd
- W9336 Lucy Ln
- W8924 Spring Rd
- 120 Crystal Springs Dr
- N1016 Midway Rd
- N1855 Autumnwood Ct
- N2124 Fox Ridge Ln
- 248 Lakeview Ct
- 0 Brehmer Rd
- 815 W Beckert Rd
- 840 E Beacon Ave
- 531 Partridge Dr
- N973-N975 S Magdalyn Ct Unit N975
- 322 Wolf River Dr Unit ID1061644P
- w6364 Moon Shadow Dr
- 2415 Wildflower Dr
- 7855 Cut Off Ln Unit ID1061628P
- W6141 Aerotech Dr
- 9117 Clayton Ave
- 1405 N Mccarthy Rd
- 5472 W Michaels Dr
- 1650 N Mccarthy Rd
- 5100 Anita St
- 3303-3315 N Casaloma Dr
- 3327 N Casaloma Dr
- 1350 Great Plains Dr
- 1697 Gateway Place Unit ID1061621P
- 1720 Dublin Trail
- 8443-8455 Marlo Ave






