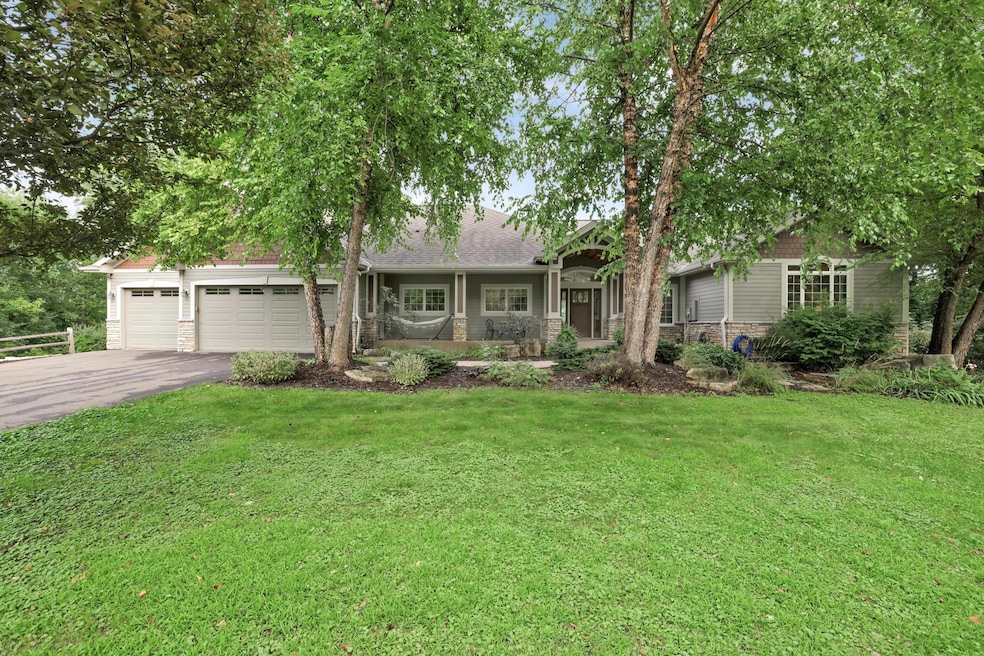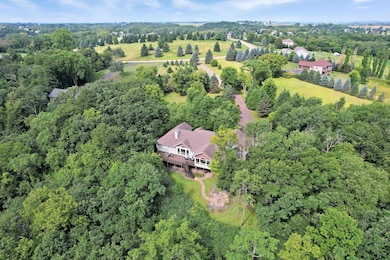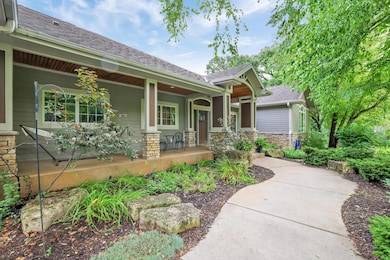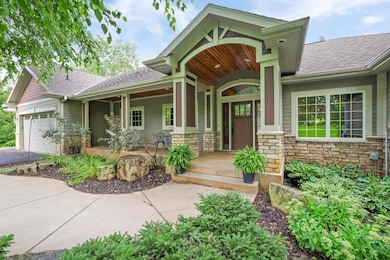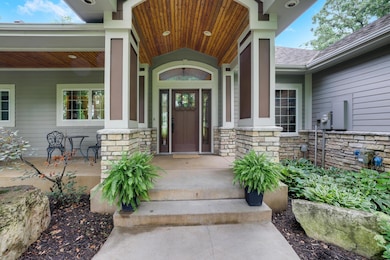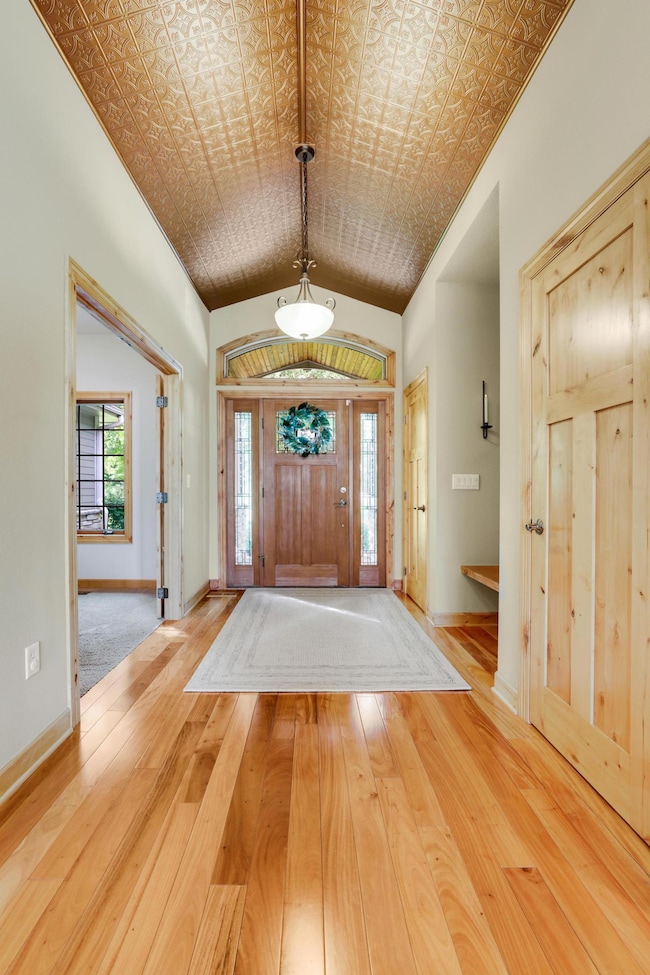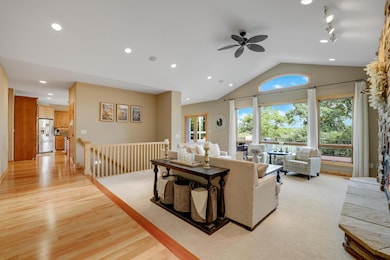W10664 566th Ave Prescott, WI 54021
Estimated payment $6,804/month
Highlights
- Multiple Garages
- Family Room with Fireplace
- Vaulted Ceiling
- Malone Elementary School Rated A-
- Recreation Room
- Radiant Floor
About This Home
Discover this one-of-a-kind estate—an extraordinary blend of elegance, craftsmanship, and tranquility—nestled within your own 3+ acre sanctuary just six minutes from downtown Prescott and the scenic St. Croix River. Designed for luxurious main-level living, this nearly 5,500 sq. ft. residence captures sweeping, year-round views of the Big River Valley, framed beautifully through expansive walls of glass that flood the home with natural light. Step inside to soaring vaulted ceilings, a dramatic stone fireplace, and impeccable architectural detail that exudes sophistication at every turn. The chef’s kitchen is a true showpiece, featuring custom cabinetry, a walk-in pantry, an expansive island with prep sink, double ovens, a beverage refrigerator, and professional-grade appliances—offering the perfect space to entertain or unwind in style. The primary suite is a serene retreat with a spa-inspired bath and generous walk-in closet, while the main level also features a private home office and second bedroom. The walkout lower level provides an inviting extension of the home with a spacious family room, three additional bedrooms, two full bathrooms, and a versatile flex space ideal for a gym, theater, or hobby area. Car enthusiasts will love the oversized, fully finished garage, complemented by a heated tuck-under garage with direct lower-level access. Meticulously maintained and thoughtfully designed, this estate showcases countless high-end finishes and an exceptional level of care throughout. Blending privacy, luxury, and natural beauty, this wooded retreat is truly a rare find in one of Prescott’s most coveted settings.
Home Details
Home Type
- Single Family
Est. Annual Taxes
- $9,259
Year Built
- Built in 2006
Lot Details
- 3.2 Acre Lot
- Many Trees
Parking
- 6 Car Attached Garage
- Multiple Garages
- Heated Garage
- Tuck Under Garage
- Insulated Garage
Home Design
- Flex
- Pitched Roof
Interior Spaces
- 1-Story Property
- Vaulted Ceiling
- Wood Burning Fireplace
- Gas Fireplace
- Family Room with Fireplace
- 2 Fireplaces
- Living Room with Fireplace
- Dining Room
- Home Office
- Recreation Room
- Radiant Floor
Kitchen
- Walk-In Pantry
- Built-In Double Oven
- Cooktop
- Microwave
- Dishwasher
Bedrooms and Bathrooms
- 5 Bedrooms
Laundry
- Laundry Room
- Washer
Finished Basement
- Walk-Out Basement
- Basement Fills Entire Space Under The House
- Sump Pump
- Drain
Eco-Friendly Details
- Air Exchanger
Utilities
- Forced Air Heating and Cooling System
- Vented Exhaust Fan
- Boiler Heating System
- Propane
- Well
- Water Softener is Owned
- Septic System
Community Details
- No Home Owners Association
- Aspen Crk Subdivision
Listing and Financial Details
- Assessor Parcel Number 020010390514
Map
Home Values in the Area
Average Home Value in this Area
Tax History
| Year | Tax Paid | Tax Assessment Tax Assessment Total Assessment is a certain percentage of the fair market value that is determined by local assessors to be the total taxable value of land and additions on the property. | Land | Improvement |
|---|---|---|---|---|
| 2024 | $10,804 | $707,600 | $62,000 | $645,600 |
| 2023 | $10,007 | $707,600 | $62,000 | $645,600 |
| 2022 | $8,709 | $707,600 | $62,000 | $645,600 |
| 2021 | $8,638 | $440,300 | $67,000 | $373,300 |
| 2020 | $9,455 | $440,300 | $67,000 | $373,300 |
| 2019 | $8,897 | $440,300 | $67,000 | $373,300 |
| 2018 | $8,577 | $440,300 | $67,000 | $373,300 |
| 2017 | $8,957 | $440,300 | $67,000 | $373,300 |
| 2016 | $8,464 | $440,300 | $67,000 | $373,300 |
| 2015 | $8,500 | $440,300 | $67,000 | $373,300 |
| 2014 | $8,438 | $440,300 | $67,000 | $373,300 |
| 2013 | $7,893 | $440,300 | $67,000 | $373,300 |
Property History
| Date | Event | Price | List to Sale | Price per Sq Ft |
|---|---|---|---|---|
| 10/29/2025 10/29/25 | Price Changed | $1,150,000 | -20.1% | $213 / Sq Ft |
| 10/10/2025 10/10/25 | For Sale | $1,440,000 | -- | $267 / Sq Ft |
Purchase History
| Date | Type | Sale Price | Title Company |
|---|---|---|---|
| Warranty Deed | $625,000 | Land Title Inc | |
| Warranty Deed | $370,000 | None Available | |
| Quit Claim Deed | -- | None Available | |
| Land Contract | $625,000 | None Available | |
| Warranty Deed | $145,000 | None Available |
Mortgage History
| Date | Status | Loan Amount | Loan Type |
|---|---|---|---|
| Open | $417,000 | New Conventional | |
| Previous Owner | $115,000 | Future Advance Clause Open End Mortgage |
Source: NorthstarMLS
MLS Number: 6802507
APN: 020-01039-0514
- xxxxx 566th Ave
- W10415 521st Ave
- N5866 County Road E
- N4848 1110th St
- W10780 468th Ave
- W11265 US Highway 10
- Lot 41 463rd Ave
- W11545 478th Ave
- N4387 1115th St
- W11789 497th Ave
- W12041 497th Ave
- N4955 1208th St
- N5687 1210th St
- tbd Pierce County Road O
- N5070 County Road O
- N5199 860th St
- 490 Sea Wing Blvd
- 470 Sea Wing Blvd
- 452 Delta Queen Ave
- 2113 Pleasant Dr
- 675 Laura St
- 665 Ash St Unit 3
- 921 Pearl St Unit 2
- 798 Peregrine Cir
- 1143 State St
- 1011-1041 State St
- 2457 Yellowstone Dr
- 2400 Voyageur Pkwy
- 215 W Cascade Ave
- 122 Spring St Unit 304
- 1063 E Cascade Ave Unit 11
- 1063 E Cascade Ave Unit 9
- 1063 E Cascade Ave
- 545 Birchcrest Dr Unit 4
- 222 E Locust St
- 227 S 4th St
- 74 Meggan Dr
- 76 Meggan Dr
- 123 1/2 S Main St Unit 212
- 126 1/2 S 4th St Unit 203
