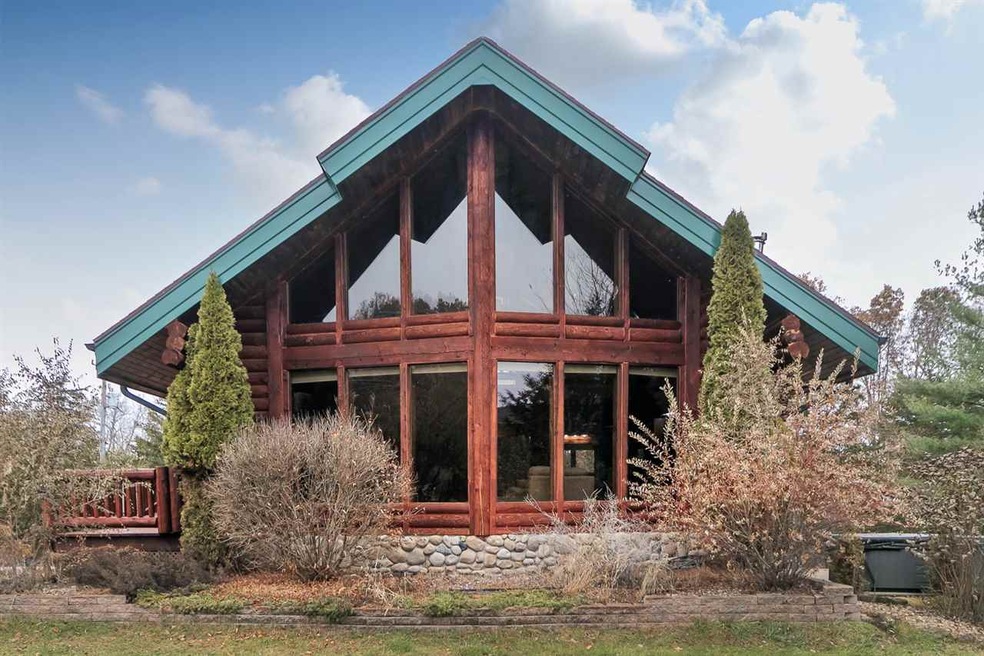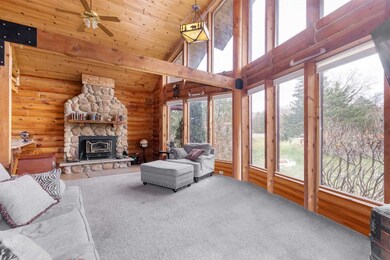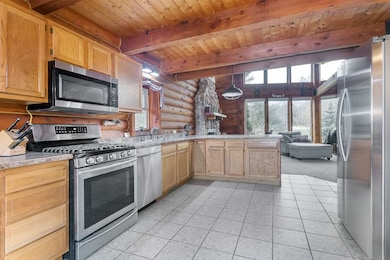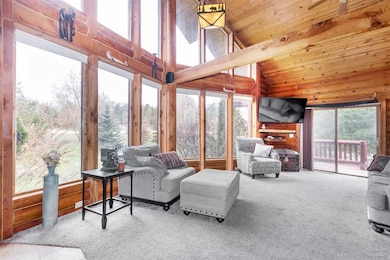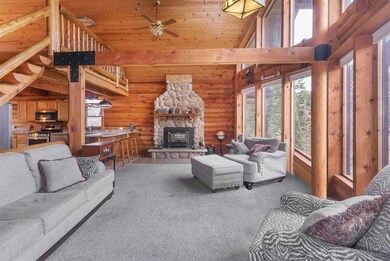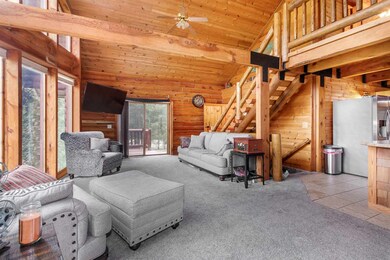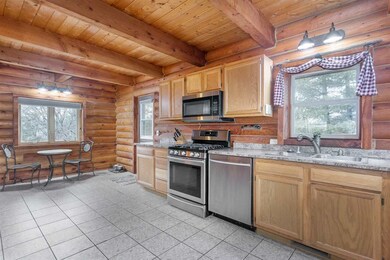
W10695 Cardinal Rd Poynette, WI 53955
About This Home
As of March 2020Spacious oasis away from it all, yet with ease of access to Madison, the Dells and more awaits. Sunny and open layout with lofted upper level highlight layout perfect for hosting friends and family. Cozy up to gorgeous wood fireplace on clear autumn nights, gazing at starry skies. Step out and enjoy lakeview and clear evenings while warming yourself up by the firepit. Lake Wisconsin access with three boat launches within walking distance. Enjoy heated garage, remodeled lower level and jump in to the hot tub when feeling adventurous.
Home Details
Home Type
Single Family
Est. Annual Taxes
$4,635
Year Built
2004
Lot Details
0
Listing Details
- Municipality: Dekorra
- Status Detail: Sold
- Mailing City: Poynette
- Class: Single Family
- Type: Single Family
- Type Of Property: 1 1/2 story
- Architecture: Contemporary
- Barrier Free: Open floor plan, First floor bedroom, First floor full bath, Level drive
- Items Included: range/oven, refrigerator, dishwasher, microwave, washer, dryer, water softener, hot tub, dog kennel
- Year Built: 2004
- Above Grade Price Per Sq Ft: 190.97
- Above Grade Sold Price Per Sq Ft: 189.24
- Special Features: None
- Property Sub Type: Detached
- Stories: 1
Interior Features
- Above Grade Finished Sq Ft: 1440
- Finished Non Exp Sq Ft: 270
- Finished Sq Ft: 1710
- Bedrooms: 2
- Total Bathrooms: 1.5
- Main Level Full Bathrooms: 1
- Total Full Bathrooms: 1
- Total Half Bathrooms: 1
- Master Bedroom: Dimensions: 20x20, On Level: U
- Bedroom 2: Dimensions: 11x12, On Level: M
- Kitchen: Dimensions: 12x22, On Level: M
- Kitchen Features: Kitchen Island, Range/Oven, Refrigerator, Dishwasher, Microwave
- Living Room: Dimensions: 20x26, On Level: M
- Family Room: Dimensions: 16x16, On Level: L
- Laundry: Dimensions: 8x6, On Level: L
- Basement: Full, Walkout to yard, Finished, Sump pump
- Fireplace: Wood, 1 fireplace
- Interior Amenities: Walk-in closet(s), Vaulted ceiling, Skylight(s), Washer, Dryer, Water softener inc, At Least 1 tub
- Primary Bedroom Bathrooms: Half
Exterior Features
- Waterfront: Waterview-No frontage, Lake, River, Water ski lake
- Lake/River: Wisconsin
- Exterior: Log
- Exterior Features: Deck, Patio, Storage building
Garage/Parking
- Driveway: Paved, Extra paving
- Garage: 2 car, Attached, Heated, Opener, Access to Basement
- Total Full Garage Stalls: 2
Utilities
- Fuel: Natural gas, Wood
- Heating Cooling: Forced air, Central air
- Water Waste: Well, Non-Municipal/Prvt dispos
Schools
- School District: Lodi
- Elementary School: Lodi
- Middle School: Lodi
- High School: Lodi
- Elementary School: Lodi
- High School: Lodi
- Middle School: Lodi
- School District: Lodi
Lot Info
- Assessor Parcel Number: 11010 1419
- Estimated Aces: 0.36
- Lot Description: Rural-not in subdivision
- Zoning: Res
- Geo Subdivision: WI
Tax Info
- Land Assessment: 39100
- Improvements: 204900
- Total Assessment: 244000
- Assessment year: 2018
- Net Taxes: 4678
- Tax Year: 2018
Ownership History
Purchase Details
Home Financials for this Owner
Home Financials are based on the most recent Mortgage that was taken out on this home.Purchase Details
Purchase Details
Home Financials for this Owner
Home Financials are based on the most recent Mortgage that was taken out on this home.Purchase Details
Home Financials for this Owner
Home Financials are based on the most recent Mortgage that was taken out on this home.Similar Homes in Poynette, WI
Home Values in the Area
Average Home Value in this Area
Purchase History
| Date | Type | Sale Price | Title Company |
|---|---|---|---|
| Warranty Deed | $272,500 | -- | |
| Quit Claim Deed | $244,000 | -- | |
| Warranty Deed | $260,000 | -- | |
| Warranty Deed | $218,500 | -- |
Property History
| Date | Event | Price | Change | Sq Ft Price |
|---|---|---|---|---|
| 03/16/2020 03/16/20 | Sold | $272,500 | -0.9% | $159 / Sq Ft |
| 12/02/2019 12/02/19 | Price Changed | $275,000 | -1.8% | $161 / Sq Ft |
| 11/20/2019 11/20/19 | For Sale | $280,000 | +7.7% | $164 / Sq Ft |
| 07/09/2018 07/09/18 | Sold | $260,000 | -5.5% | $152 / Sq Ft |
| 05/15/2018 05/15/18 | Price Changed | $275,000 | -3.5% | $161 / Sq Ft |
| 04/22/2018 04/22/18 | For Sale | $285,000 | +30.4% | $167 / Sq Ft |
| 08/25/2014 08/25/14 | Sold | $218,500 | -8.5% | $128 / Sq Ft |
| 07/22/2014 07/22/14 | Pending | -- | -- | -- |
| 02/14/2014 02/14/14 | For Sale | $238,900 | -- | $140 / Sq Ft |
Tax History Compared to Growth
Tax History
| Year | Tax Paid | Tax Assessment Tax Assessment Total Assessment is a certain percentage of the fair market value that is determined by local assessors to be the total taxable value of land and additions on the property. | Land | Improvement |
|---|---|---|---|---|
| 2024 | $4,635 | $410,100 | $39,100 | $371,000 |
| 2023 | $4,729 | $272,500 | $39,100 | $233,400 |
| 2022 | $4,773 | $272,500 | $39,100 | $233,400 |
| 2021 | $4,409 | $272,500 | $39,100 | $233,400 |
| 2020 | $4,592 | $244,000 | $39,100 | $204,900 |
| 2019 | $4,644 | $244,000 | $39,100 | $204,900 |
| 2018 | $4,678 | $244,000 | $39,100 | $204,900 |
| 2017 | $4,367 | $244,000 | $39,100 | $204,900 |
| 2016 | $4,526 | $244,000 | $39,100 | $204,900 |
| 2015 | $4,236 | $244,000 | $39,100 | $204,900 |
| 2014 | -- | $244,000 | $39,100 | $204,900 |
Agents Affiliated with this Home
-

Seller's Agent in 2020
Marine Yoo
Real Broker LLC
(608) 527-0753
11 in this area
1,586 Total Sales
-
S
Seller's Agent in 2018
Steve Attoe
First Weber Inc
(608) 445-6893
2 in this area
13 Total Sales
-
K
Seller's Agent in 2014
Kathleen Raddatz
Cotter Realty LLC
(262) 366-8140
15 Total Sales
-

Buyer's Agent in 2014
Luke Bruckner
Bunbury & Assoc, REALTORS
(608) 445-9852
1 in this area
253 Total Sales
Map
Source: South Central Wisconsin Multiple Listing Service
MLS Number: 1872836
APN: 11010-1419
- W10728 Tipperary Rd
- W10898 Tipperary Rd
- N3387 Deer Path
- N2860 Trevor Ridge Unit 2
- N3225 Hooker Rd
- W10975 Lake View Dr
- W10940 W Harmony Dr
- W10675 Wildenberg Dr
- W11082 Rodney Dr
- N3755 Tipperary Rd
- N3761 Tipperary Rd
- N2774 Summerville Park Rd
- W11384 Bay Dr
- N2802 Summerville Park Rd
- N2783 Summerville Park Rd Unit 2783
- N2728 Paradise Rd
- W11558 Island View Ct Unit W11558
- W11574 Island View Ct
- W11550 Island View Ct
- N2848 Summerville Park Rd
