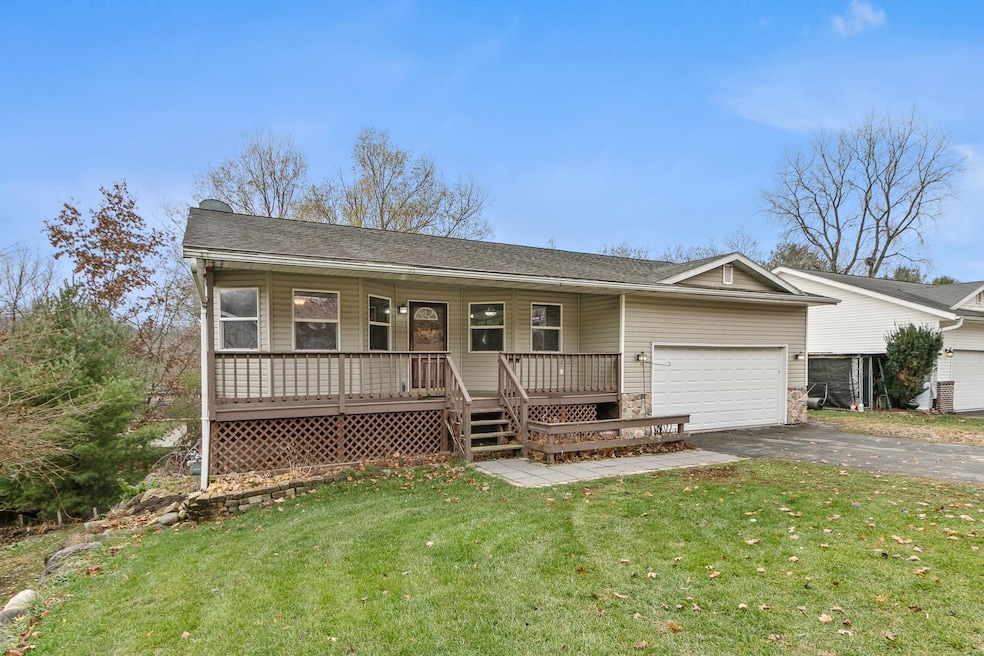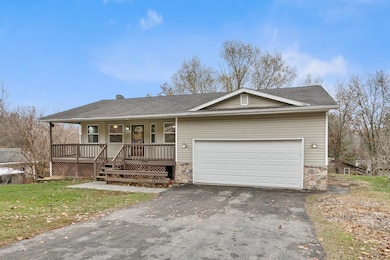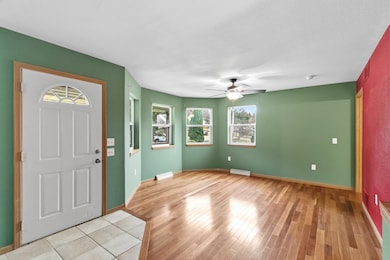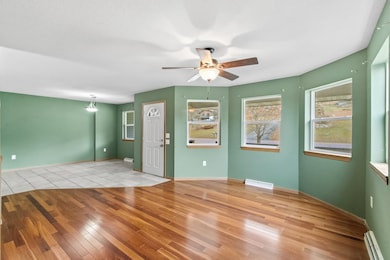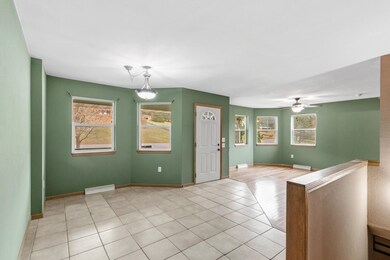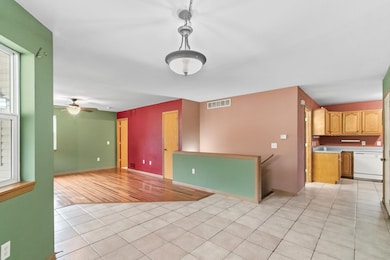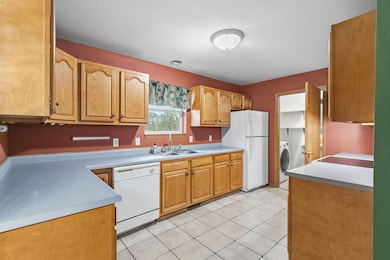Estimated payment $1,940/month
Highlights
- Deck
- Ranch Style House
- Attached Garage
- Lodi Middle School Rated 9+
- Wood Flooring
- Forced Air Heating and Cooling System
About This Home
Check out this 3 bedroom, 2 bath Ranch home located in Harmony Grove. This well designed property features a welcoming covered front porch, an attached 2 car garage. Main floor offers large primary bedroom with walk through bathroom, and convenient main floor laundry. Tile floors in dining room kitchen. Walk out lower level features 2 bedrooms and rec room. Enjoy comfortable living in a great location just minutes from Lake Wisconsin and local amenities.
Listing Agent
RE/MAX Preferred Brokerage Email: scott@scottelert.com License #43011-94 Listed on: 11/19/2025

Co-Listing Agent
RE/MAX Preferred Brokerage Email: scott@scottelert.com License #75509-94
Home Details
Home Type
- Single Family
Est. Annual Taxes
- $3,257
Year Built
- Built in 2002
Home Design
- Ranch Style House
- Poured Concrete
- Vinyl Siding
Interior Spaces
- Wood Flooring
- Laundry Room
Kitchen
- Oven or Range
- Dishwasher
Bedrooms and Bathrooms
- 3 Bedrooms
- Walk Through Bedroom
- 2 Full Bathrooms
- Bathroom on Main Level
Finished Basement
- Walk-Out Basement
- Basement Fills Entire Space Under The House
Parking
- Attached Garage
- Driveway Level
Schools
- Lodi Elementary And Middle School
- Lodi High School
Utilities
- Forced Air Heating and Cooling System
- High Speed Internet
- Cable TV Available
Additional Features
- Deck
- 0.26 Acre Lot
Map
Home Values in the Area
Average Home Value in this Area
Tax History
| Year | Tax Paid | Tax Assessment Tax Assessment Total Assessment is a certain percentage of the fair market value that is determined by local assessors to be the total taxable value of land and additions on the property. | Land | Improvement |
|---|---|---|---|---|
| 2025 | $3,257 | $322,500 | $58,500 | $264,000 |
| 2024 | $3,211 | $236,100 | $40,800 | $195,300 |
| 2023 | $3,112 | $236,100 | $40,800 | $195,300 |
| 2022 | $3,160 | $236,100 | $40,800 | $195,300 |
| 2021 | $2,988 | $159,100 | $34,000 | $125,100 |
| 2020 | $2,694 | $159,100 | $34,000 | $125,100 |
| 2019 | $2,724 | $159,100 | $34,000 | $125,100 |
| 2018 | $2,679 | $159,100 | $34,000 | $125,100 |
| 2017 | $2,688 | $159,100 | $34,000 | $125,100 |
| 2016 | $2,617 | $159,100 | $34,000 | $125,100 |
| 2015 | $2,862 | $159,100 | $34,000 | $125,100 |
| 2014 | $2,542 | $159,100 | $34,000 | $125,100 |
Property History
| Date | Event | Price | List to Sale | Price per Sq Ft | Prior Sale |
|---|---|---|---|---|---|
| 11/19/2025 11/19/25 | For Sale | $324,900 | +85.7% | $211 / Sq Ft | |
| 10/31/2012 10/31/12 | Sold | $175,000 | -5.4% | $103 / Sq Ft | View Prior Sale |
| 10/02/2012 10/02/12 | Pending | -- | -- | -- | |
| 02/20/2011 02/20/11 | For Sale | $185,000 | -- | $109 / Sq Ft |
Purchase History
| Date | Type | Sale Price | Title Company |
|---|---|---|---|
| Warranty Deed | $175,000 | -- |
Source: South Central Wisconsin Multiple Listing Service
MLS Number: 2012775
APN: 11022-1196
- W10707 Airport Dr
- W10674 Airport Rd
- W10675 Wildenberg Dr
- N2895 County Road V
- W11060 Deer Run Dr
- W10892 County Road V
- N2783 Summerville Park Rd Unit 2783
- W11558 Island View Ct Unit W11558
- W11549 Island View Ct
- 0.42 AC Red Cedar Dr
- W10725 Wildwood Way
- W11557 Island View Ct
- N3579 Tipperary Rd
- N3789 Tipperary Rd
- N3901 Wildcat Rd
- N3019 Smokey Hollow Rd
- S7214 Camp Lake Wisconsin Rd
- L10 Gold Bluff Ct
- 202 N Main St
- 208 N Main St
- 600 Clark St
- 170 E Main St
- 107 Boneset Ave
- 230 North St
- 1215 W Conant St
- 1101 Silver Dr
- 915 Madison St
- 1200 Silver Dr
- 822 W Pleasant St
- 1126 12th St
- 505 W Conant St
- 915 Ellis Ave
- 526 W Franklin St
- 614 Dewitt St Unit 2
- 548 Seminole Way
- 1701 Bates St Unit 1703
- 502 Oak St
- 201 1st Ave
- 910 Terrapin Ln
- 206-208 Sunset Ln
Ask me questions while you tour the home.
