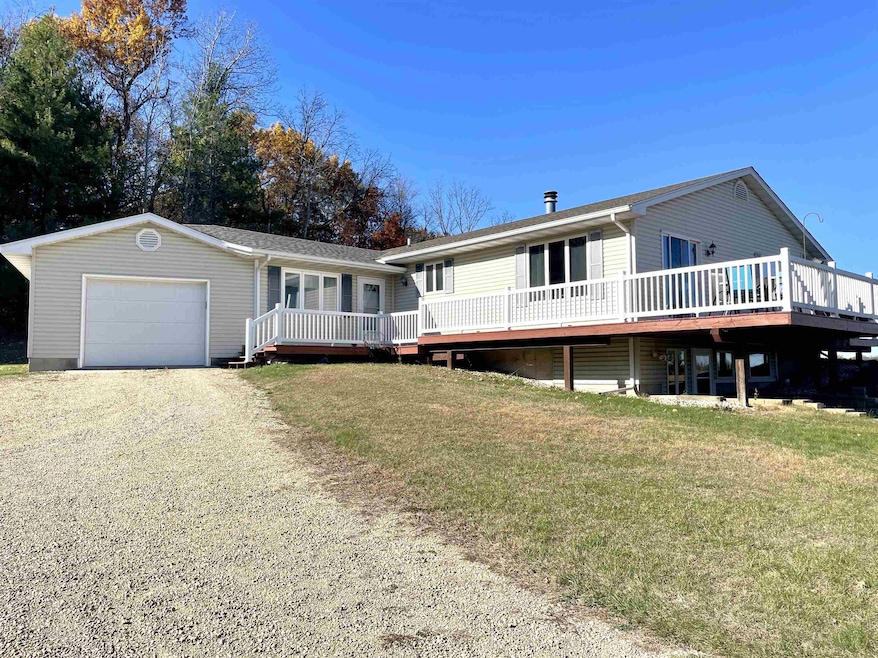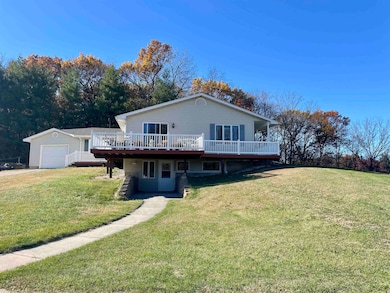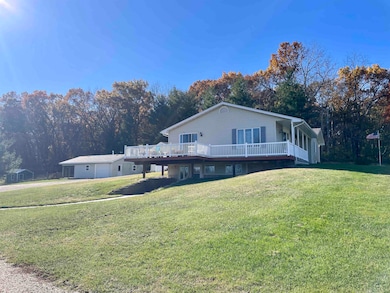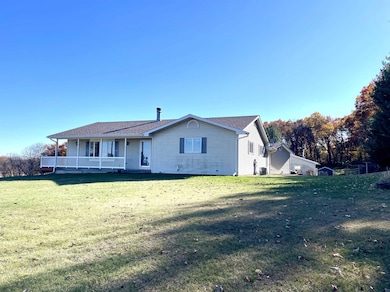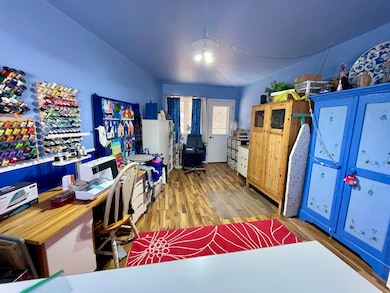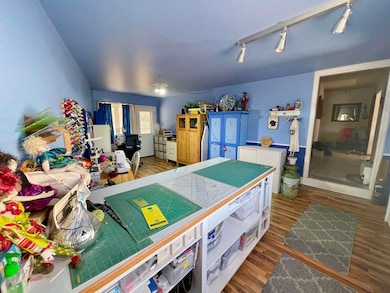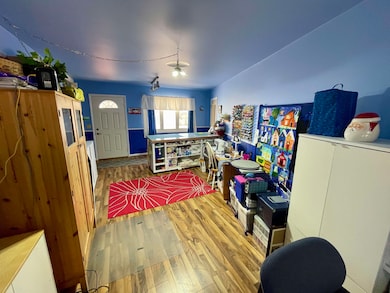W1145 Dunphy Rd Albany, WI 53502
Estimated payment $2,866/month
Highlights
- Popular Property
- Home Gym
- Walk-In Closet
- Ranch Style House
- 3 Car Garage
- Forced Air Cooling System
About This Home
First time on the market! This charming 3-bedroom home (2 up, 1 down) boasts a master suite with en suite on the main level, first-floor laundry, a large kitchen open to dining and family rooms, gleaming hardwood floors, and abundant natural sunlight. Set on nearly 6.5 acres of serene country views, enjoy ultimate privacy- no visible neighbors and a deck perfect for watching wildlife in their natural habitat. Versatile bonus room off the garage: ideal as an office, weight room, or craft space (currently sewing room). Detached 26x34 shed is insulated, heated, and includes dog kennels. Basement offers tons of potential for finishing with walk-out to side yard. A peaceful retreat with endless possibilities!
Home Details
Home Type
- Single Family
Est. Annual Taxes
- $5,675
Year Built
- Built in 1994
Lot Details
- 6.46 Acre Lot
- Rural Setting
Home Design
- Ranch Style House
- Poured Concrete
- Vinyl Siding
Interior Spaces
- Wood Burning Fireplace
- Home Gym
- Basement Fills Entire Space Under The House
Kitchen
- Oven or Range
- Microwave
- Dishwasher
- Kitchen Island
- Disposal
Bedrooms and Bathrooms
- 3 Bedrooms
- Walk-In Closet
- Primary Bathroom is a Full Bathroom
Laundry
- Dryer
- Washer
Parking
- 3 Car Garage
- Unpaved Parking
Outdoor Features
- Patio
Schools
- Albany Elementary And Middle School
- Albany High School
Utilities
- Forced Air Cooling System
- Well
- Liquid Propane Gas Water Heater
Map
Home Values in the Area
Average Home Value in this Area
Tax History
| Year | Tax Paid | Tax Assessment Tax Assessment Total Assessment is a certain percentage of the fair market value that is determined by local assessors to be the total taxable value of land and additions on the property. | Land | Improvement |
|---|---|---|---|---|
| 2024 | $5,675 | $375,500 | $92,700 | $282,800 |
| 2023 | $4,445 | $375,500 | $92,700 | $282,800 |
| 2022 | $4,845 | $225,600 | $57,200 | $168,400 |
| 2021 | $4,789 | $225,600 | $57,200 | $168,400 |
| 2020 | $4,492 | $225,600 | $57,200 | $168,400 |
| 2019 | $4,494 | $225,600 | $57,200 | $168,400 |
| 2018 | $4,676 | $225,600 | $57,200 | $168,400 |
| 2017 | $4,565 | $225,600 | $57,200 | $168,400 |
| 2016 | $4,446 | $225,600 | $57,200 | $168,400 |
| 2014 | $4,255 | $225,600 | $57,200 | $168,400 |
Property History
| Date | Event | Price | List to Sale | Price per Sq Ft |
|---|---|---|---|---|
| 11/09/2025 11/09/25 | For Sale | $455,000 | -- | $249 / Sq Ft |
Source: South Central Wisconsin Multiple Listing Service
MLS Number: 2012267
APN: 00402662000
- The Linden Plan at Shamrock Estates
- The Reagan Plan at Shamrock Estates
- The Taylor Plan at Shamrock Estates
- The Aspen Plan at Shamrock Estates
- The Kennedy Plan at Shamrock Estates
- The Juniper Plan at Shamrock Estates
- Lot 81 Ryan Rd
- The Madison Plan at Shamrock Estates
- The Willow Plan at Shamrock Estates
- The Cypress Plan at Shamrock Estates
- The Grant Plan at Shamrock Estates
- The Rowan Plan at Shamrock Estates
- Lot 82 Ryan Rd
- The McKinley Plan at Shamrock Estates
- The Lincoln Plan at Shamrock Estates
- The Filmore Plan at Shamrock Estates
- W1529 Ware Rd
- Lt4 N Cincinnati St
- Lt3 N Cincinnati St
- Lot 22 Bud Ln
- 1203 1st Center Ave
- 1301 2nd St
- 893 S Main St Unit 893 South Main Street
- 648 S Burr Oak Ave Unit 648 South Burr Oak Avenue
- 218 Wolfe St
- 881-889 Janesville St
- 917 Janesville St
- 225 Bergamont Blvd
- 100-180 Peterson Trail
- 249 N Main St
- 291 N Bergamont Blvd
- 290 Orchard Dr Unit 4
- 290 Orchard Dr Unit 3
- 440 Odyssey Ct
- 1803 8th St Unit 1803
- 880 N Main St
- 1403 9th St Unit 2
- 1610 17th Ave
- 201-207 3rd Ave
- 306 NW 3rd St Unit 306
