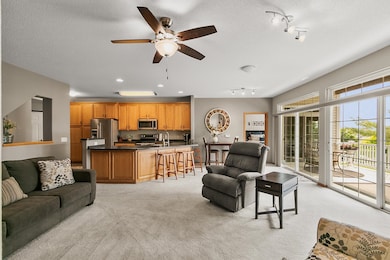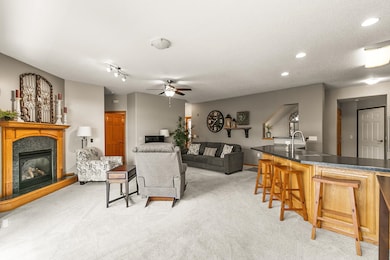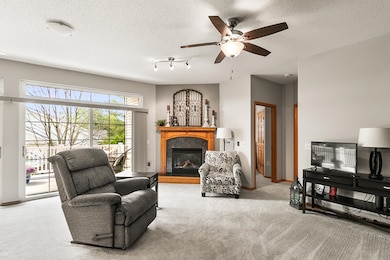Estimated payment $3,316/month
Highlights
- Water Views
- Open Floorplan
- Multiple Fireplaces
- Lodi Middle School Rated 9+
- Deck
- Recreation Room
About This Home
Immaculate Lake Wisconsin-Paradise Island Condo! This Spacious 2850 +/- sqft, 3-bedroom, 3 full bath, main level unit boasts relaxing setting, no-step private entrance that features an open kitchen/living room w/ a gas fireplace, a large private maintenance-free deck with seasonal sunrise views of the lake, primary suite w/walk-in closet, jetted tub & deck access, and a 2-car garage. Newly finished exposed lower level features a 3rd bedroom, large rec room, family room with second gas fireplace, 2nd dining area, wet bar, and walkout to patio! Lake Access w/boat slip rental available. Enjoy the Okee area with walking paths, a park, two restaurants, and the Ice Age Trail nearby!
Listing Agent
Restaino & Associates Brokerage Phone: 608-577-2245 License #56379-94 Listed on: 05/05/2025

Co-Listing Agent
Restaino & Associates Brokerage Phone: 608-577-2245 License #57329-90
Property Details
Home Type
- Condominium
Est. Annual Taxes
- $4,344
Year Built
- Built in 2002
Lot Details
- Private Entrance
HOA Fees
- $613 Monthly HOA Fees
Home Design
- Ranch Property
- Entry on the 1st floor
- Brick Exterior Construction
- Poured Concrete
- Vinyl Siding
- Stone Exterior Construction
Interior Spaces
- Open Floorplan
- Wet Bar
- Multiple Fireplaces
- Gas Fireplace
- Recreation Room
- Wood Flooring
- Water Views
Kitchen
- Breakfast Bar
- Oven or Range
- Microwave
- Dishwasher
- Disposal
Bedrooms and Bathrooms
- 3 Bedrooms
- Main Floor Bedroom
- Walk Through Bedroom
- Walk-In Closet
- 3 Full Bathrooms
- Bathroom on Main Level
- Hydromassage or Jetted Bathtub
- Shower Only in Primary Bathroom
- Walk-in Shower
Laundry
- Laundry on main level
- Dryer
- Washer
Finished Basement
- Walk-Out Basement
- Basement Fills Entire Space Under The House
- Basement Ceilings are 8 Feet High
- Basement Windows
Parking
- Garage
- Garage Door Opener
- Driveway Level
Accessible Home Design
- Accessible Approach with Ramp
- Low Pile Carpeting
- Ramped or Level from Garage
Outdoor Features
- Deck
- Patio
Schools
- Lodi Elementary And Middle School
- Lodi High School
Utilities
- Forced Air Cooling System
- Shared Well
- Cable TV Available
Community Details
- Association fees include trash removal, snow removal, common area maintenance, common area insurance, reserve fund, lawn maintenance
- 8 Units
- Located in the Paradise Island master-planned community
- Built by Holtz
- Property Manager
Listing and Financial Details
- Assessor Parcel Number 11022 231.043
Map
Home Values in the Area
Average Home Value in this Area
Tax History
| Year | Tax Paid | Tax Assessment Tax Assessment Total Assessment is a certain percentage of the fair market value that is determined by local assessors to be the total taxable value of land and additions on the property. | Land | Improvement |
|---|---|---|---|---|
| 2024 | $4,639 | $336,500 | $82,700 | $253,800 |
| 2023 | $4,553 | $336,500 | $82,700 | $253,800 |
| 2022 | $4,616 | $336,500 | $82,700 | $253,800 |
| 2021 | $3,902 | $204,000 | $68,900 | $135,100 |
| 2020 | $3,689 | $204,000 | $68,900 | $135,100 |
| 2019 | $3,761 | $204,000 | $68,900 | $135,100 |
| 2018 | $3,666 | $204,000 | $68,900 | $135,100 |
| 2017 | $3,604 | $204,000 | $68,900 | $135,100 |
| 2016 | $3,531 | $204,000 | $68,900 | $135,100 |
| 2015 | $3,534 | $204,000 | $68,900 | $135,100 |
| 2014 | $3,418 | $204,000 | $68,900 | $135,100 |
Property History
| Date | Event | Price | List to Sale | Price per Sq Ft | Prior Sale |
|---|---|---|---|---|---|
| 09/02/2025 09/02/25 | Price Changed | $445,000 | +11.3% | $156 / Sq Ft | |
| 08/21/2025 08/21/25 | Price Changed | $399,900 | -5.9% | $140 / Sq Ft | |
| 07/14/2025 07/14/25 | Price Changed | $424,900 | -4.5% | $149 / Sq Ft | |
| 06/20/2025 06/20/25 | Price Changed | $445,000 | -4.3% | $156 / Sq Ft | |
| 06/03/2025 06/03/25 | For Sale | $465,000 | 0.0% | $163 / Sq Ft | |
| 05/09/2025 05/09/25 | Off Market | $465,000 | -- | -- | |
| 05/05/2025 05/05/25 | For Sale | $465,000 | +110.4% | $163 / Sq Ft | |
| 01/06/2017 01/06/17 | Sold | $221,000 | -1.7% | $138 / Sq Ft | View Prior Sale |
| 11/15/2016 11/15/16 | Pending | -- | -- | -- | |
| 08/18/2016 08/18/16 | For Sale | $224,900 | -- | $141 / Sq Ft |
Purchase History
| Date | Type | Sale Price | Title Company |
|---|---|---|---|
| Warranty Deed | $221,000 | -- | |
| Warranty Deed | $219,000 | -- |
Source: South Central Wisconsin Multiple Listing Service
MLS Number: 1999394
APN: 11022-231.043
- W11550 Island View Ct
- W11558 Island View Ct Unit W11558
- N2783 Summerville Park Rd Unit 2783
- W11515 Demynck Rd
- W11585 Demynck Rd
- W11091 Lake View Dr
- W11296 Red Cedar Dr
- 0.42 AC Red Cedar Dr
- N2895 County Road V
- S7214 Camp Lake Wisconsin Rd
- N1883 Wisconsin 113
- W10765 E Harmony Dr
- 691 N River St Unit 1
- 691 N River St
- W10675 Wildenberg Dr
- 421 River St
- 170 E Main St
- W10530 River Rd
- N2432 Wisconsin 188
- N2420 Wisconsin 188
- 351 River St
- 170 E Main St
- 600 Clark St
- 107 Boneset Ave
- 230 North St
- 431 Water St Unit 208
- 1101 Silver Dr
- 915 Madison St
- 915 Ellis Ave
- 100 3rd St Unit 1
- 201 1st Ave
- 327 5th Ave Unit APARTMENT #1
- 922 Spencer Ct
- 526 W Franklin St
- 1850 W Pine St
- 607 Reeve Dr
- 917 Silver Lake Dr
- 206-208 Sunset Ln
- S3925 County Hwy Bd Unit ID1369278P
- 2548 Airport Rd






