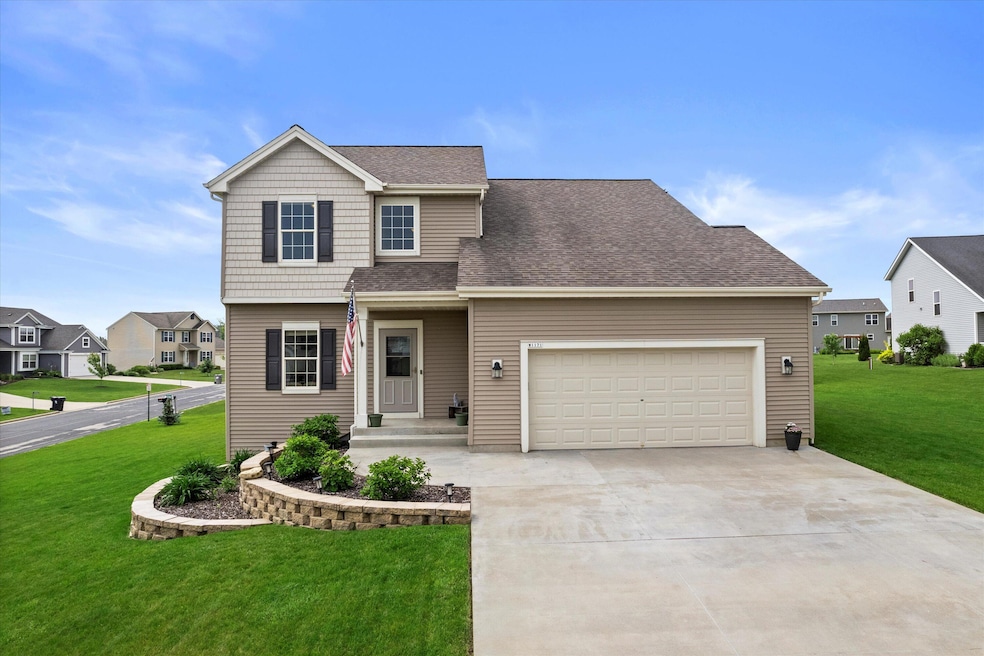
W1171 Meadowsweet Pass Ixonia, WI 53036
Highlights
- Colonial Architecture
- Corner Lot
- 2 Car Attached Garage
- Nature Hill Intermediate School Rated A-
- Cul-De-Sac
- Walk-In Closet
About This Home
As of July 2025This well-designed, neatly maintained home is available only due to relocation! Situated on the corner lot of a quiet cul-du-sac, this Tim O'Brien home was originally built in 2015 & thanks to Mother Nature, it will soon have a brand new roof & many areas of new siding! Inside, you'll find a home office, spacious family room & stylish kitchen on the main floor, along with a convenient laundry & mud room space right off the garage. 4 bedrooms & 2 full bathrooms round out the second story & the basement is partially finished with a 5th bedroom & a flex space perfect for gaming, exercising or a 2nd home office. A rec room & full bath have been framed out & are ready for your finishing touches! You'll love this quiet, friendly neighborhood, convenient to both Madison & Milwaukee.
Last Agent to Sell the Property
Keller Williams Realty-Lake Country License #67452-94 Listed on: 06/13/2025

Home Details
Home Type
- Single Family
Est. Annual Taxes
- $4,036
Lot Details
- 0.31 Acre Lot
- Cul-De-Sac
- Corner Lot
Parking
- 2 Car Attached Garage
- Garage Door Opener
- Driveway
Home Design
- Colonial Architecture
- Poured Concrete
- Vinyl Siding
Interior Spaces
- 2-Story Property
Kitchen
- Oven
- Range
- Microwave
- Dishwasher
- Disposal
Bedrooms and Bathrooms
- 5 Bedrooms
- Walk-In Closet
Partially Finished Basement
- Basement Fills Entire Space Under The House
- Basement Ceilings are 8 Feet High
- Stubbed For A Bathroom
- Basement Windows
Schools
- Ixonia Elementary School
- Nature Hill Middle School
- Oconomowoc High School
Utilities
- Forced Air Heating and Cooling System
- Heating System Uses Natural Gas
- High Speed Internet
Community Details
- Property has a Home Owners Association
- Preserve At Deer Creek Subdivision
Listing and Financial Details
- Exclusions: Washer, Dryer, Mudroom bench & cubbies, powder room cabinet above toilet, photo ledges in dinette, water softener and iron curtain are rented through Guthrie & Frey
- Assessor Parcel Number 01208162724022
Ownership History
Purchase Details
Home Financials for this Owner
Home Financials are based on the most recent Mortgage that was taken out on this home.Purchase Details
Home Financials for this Owner
Home Financials are based on the most recent Mortgage that was taken out on this home.Similar Homes in Ixonia, WI
Home Values in the Area
Average Home Value in this Area
Purchase History
| Date | Type | Sale Price | Title Company |
|---|---|---|---|
| Warranty Deed | $194,000 | Knight Barry Title | |
| Deed | $194,000 | Knight Barry Title | |
| Warranty Deed | $239,900 | First American Title Insuran |
Mortgage History
| Date | Status | Loan Amount | Loan Type |
|---|---|---|---|
| Previous Owner | $231,503 | FHA | |
| Previous Owner | $6,000,000 | Construction | |
| Previous Owner | $5,000,000 | Credit Line Revolving |
Property History
| Date | Event | Price | Change | Sq Ft Price |
|---|---|---|---|---|
| 07/31/2025 07/31/25 | Sold | $470,000 | +4.5% | $212 / Sq Ft |
| 06/13/2025 06/13/25 | For Sale | $449,900 | +16.0% | $203 / Sq Ft |
| 03/11/2022 03/11/22 | Sold | $388,000 | 0.0% | $129 / Sq Ft |
| 02/08/2022 02/08/22 | Pending | -- | -- | -- |
| 01/08/2022 01/08/22 | For Sale | $388,000 | -- | $129 / Sq Ft |
Tax History Compared to Growth
Tax History
| Year | Tax Paid | Tax Assessment Tax Assessment Total Assessment is a certain percentage of the fair market value that is determined by local assessors to be the total taxable value of land and additions on the property. | Land | Improvement |
|---|---|---|---|---|
| 2024 | $4,216 | $408,300 | $70,400 | $337,900 |
| 2023 | $3,647 | $276,300 | $70,400 | $205,900 |
| 2022 | $4,557 | $276,300 | $70,400 | $205,900 |
| 2021 | $4,298 | $273,400 | $70,400 | $203,000 |
| 2020 | $4,677 | $273,400 | $70,400 | $203,000 |
| 2019 | $4,496 | $224,100 | $60,500 | $163,600 |
| 2018 | $4,319 | $224,100 | $60,500 | $163,600 |
| 2017 | $3,918 | $224,100 | $60,500 | $163,600 |
| 2016 | $3,747 | $224,100 | $60,500 | $163,600 |
| 2015 | $707 | $45,300 | $45,300 | $0 |
| 2014 | $693 | $45,300 | $45,300 | $0 |
| 2013 | $746 | $45,300 | $45,300 | $0 |
Agents Affiliated with this Home
-
A
Seller's Agent in 2025
Annie Staebler
Keller Williams Realty-Lake Country
(262) 391-0593
2 in this area
48 Total Sales
-

Buyer's Agent in 2025
Tanya Baker
Coldwell Banker Realty
(262) 202-3822
1 in this area
8 Total Sales
-
S
Seller's Agent in 2022
Shay Froemming
Froemming Realty LLC
(262) 370-9580
12 in this area
94 Total Sales
Map
Source: Metro MLS
MLS Number: 1921403
APN: 012-0816-2724-022
- Lt1 Oak Dr
- W1293 Marietta Ave
- Lt00 Marietta Ave
- 00 Highway 16
- N8263 Woody Ln
- W274 Madison Ave
- N8415 Branch Rd
- W397N5996 Autumn Woods Dr Unit 58
- N9029 Ridge Ln
- N8271 County Rd E
- 1598 Weston Ridge Rd
- 1596 Weston Ridge Rd
- 180 Monastery Hill Dr
- 120 Monastery Hill Dr
- N6955 Morgan Rd
- W389N7112 Pennsylvania St
- 1228 W Wisconsin Ave
- 1588 Weston Ridge Rd
- 1548 Weston Ridge Rd
- The Riley Plan at Hickorywood Farms
