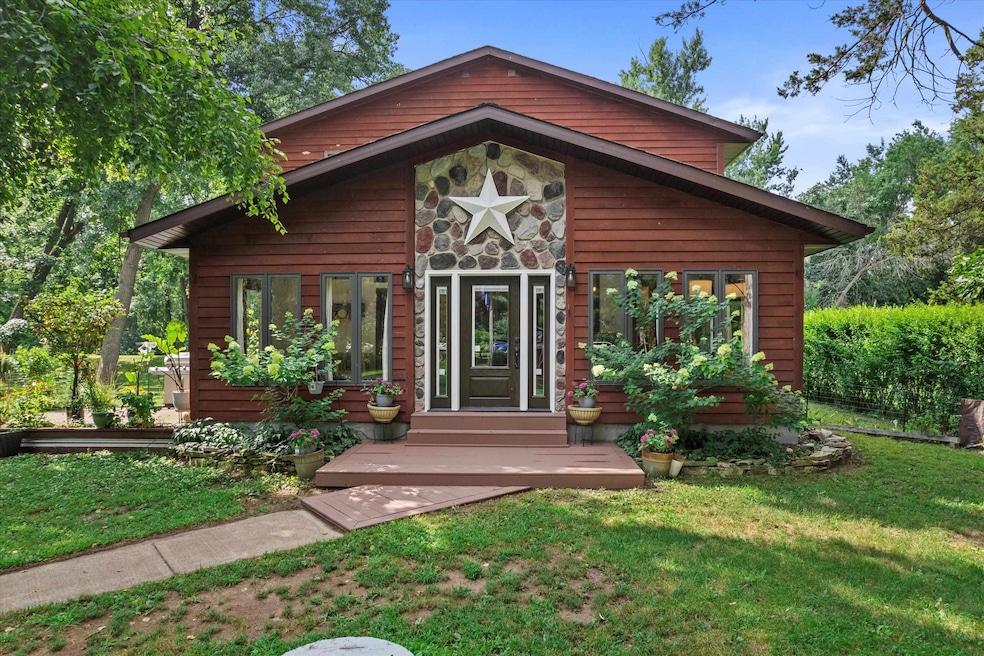
W12105 Jenicek Rd Portage, WI 53901
Estimated payment $3,118/month
Highlights
- 133 Feet of Waterfront
- Open Floorplan
- Wooded Lot
- Endeavor Elementary School Rated A-
- Deck
- National Folk Architecture
About This Home
A truly exceptional riverfront property offering both serene privacy and stunning natural beauty. Trails wind through the wooded lot and lead to your own secluded beach with 133ft of water frontage on the Wisconsin River. Wildlife found on the property includes cranes, eagles, deer, raccoons and songbirds. Chicken coop, large detached garage and gardens sprinkle the property. Tons of natural light, enjoy sunsets over the river from the deck or multiple windows in the home. Many updates throughout the home. Wood stove offers alternative heat in the winter. A rare combination of natural beauty, privacy, and practical value.
Home Details
Home Type
- Single Family
Est. Annual Taxes
- $4,012
Year Built
- Built in 1973
Lot Details
- 2.22 Acre Lot
- 133 Feet of Waterfront
- River Front
- Rural Setting
- Fenced Yard
- Wooded Lot
Home Design
- National Folk Architecture
- Wood Siding
- Stone Exterior Construction
Interior Spaces
- 2,703 Sq Ft Home
- 2-Story Property
- Open Floorplan
- Skylights
- Great Room
- Sun or Florida Room
- Wood Flooring
- Smart Thermostat
Kitchen
- Oven or Range
- Microwave
- Freezer
- Dishwasher
- Kitchen Island
Bedrooms and Bathrooms
- 4 Bedrooms
- Main Floor Bedroom
- Walk-In Closet
- Bathroom on Main Level
- Hydromassage or Jetted Bathtub
Basement
- Sump Pump
- Crawl Space
Parking
- 4 Car Detached Garage
- Driveway Level
Outdoor Features
- Deck
- Patio
- Outdoor Storage
- Outbuilding
Schools
- Call School District Elementary And Middle School
- Portage High School
Utilities
- Forced Air Cooling System
- Heating System Uses Wood
- Shared Well
- Tankless Water Heater
- Liquid Propane Gas Water Heater
- High Speed Internet
Additional Features
- Low Pile Carpeting
- Government Subsidized Program
Map
Home Values in the Area
Average Home Value in this Area
Tax History
| Year | Tax Paid | Tax Assessment Tax Assessment Total Assessment is a certain percentage of the fair market value that is determined by local assessors to be the total taxable value of land and additions on the property. | Land | Improvement |
|---|---|---|---|---|
| 2024 | $4,012 | $397,000 | $56,000 | $341,000 |
| 2023 | $2,774 | $180,200 | $32,000 | $148,200 |
| 2022 | $2,632 | $180,200 | $32,000 | $148,200 |
| 2021 | $2,758 | $180,200 | $32,000 | $148,200 |
| 2020 | $2,622 | $180,200 | $32,000 | $148,200 |
| 2019 | $2,668 | $180,200 | $32,000 | $148,200 |
| 2018 | $2,655 | $180,200 | $32,000 | $148,200 |
| 2017 | $2,700 | $180,200 | $32,000 | $148,200 |
| 2016 | $2,662 | $180,200 | $32,000 | $148,200 |
| 2015 | $2,795 | $180,200 | $32,000 | $148,200 |
Property History
| Date | Event | Price | Change | Sq Ft Price |
|---|---|---|---|---|
| 08/14/2025 08/14/25 | Price Changed | $512,000 | -2.5% | $189 / Sq Ft |
| 07/31/2025 07/31/25 | For Sale | $525,000 | +31.6% | $194 / Sq Ft |
| 03/17/2023 03/17/23 | Sold | $399,000 | 0.0% | $148 / Sq Ft |
| 02/17/2023 02/17/23 | Pending | -- | -- | -- |
| 02/09/2023 02/09/23 | For Sale | $399,000 | +117.4% | $148 / Sq Ft |
| 11/21/2014 11/21/14 | Sold | $183,500 | -7.3% | $73 / Sq Ft |
| 09/06/2014 09/06/14 | Pending | -- | -- | -- |
| 06/26/2014 06/26/14 | For Sale | $198,000 | -- | $79 / Sq Ft |
Purchase History
| Date | Type | Sale Price | Title Company |
|---|---|---|---|
| Warranty Deed | $90,000 | -- | |
| Warranty Deed | $183,500 | -- |
Similar Homes in Portage, WI
Source: South Central Wisconsin Multiple Listing Service
MLS Number: 2005639
APN: 11020-302.Q
- E13880 Levee Rd
- W11027B County Road O
- N7558 Boeck Rd
- 73 acres County Road O
- E13019 Fairfield Rd
- 0 Fairfield Rd
- 9.6 Ac Fairfield Rd
- W10655 County Road O
- W11065 Menominee Rd
- 20 Acres Grosklaus Rd
- 4121 1st Ave
- 219 Summit St
- Rolling Prairie
- 110 Grouse Ct
- 1306 W Wisconsin St
- Lot 2 Airport Rd
- N6106 Fox Glen Rd
- 20 Lots 1st Ridge
- 1048 W Wisconsin St
- 1111 W Conant St
- 2548 Airport Rd
- 917 Silver Lake Dr
- 601 W Slifer St
- 575 W Slifer St
- 560 W Collins St
- 2825 Northridge Dr Unit 6
- 526 W Franklin St
- 912 Cass St
- 2508 Hamilton St
- 1300 Washington Ave
- 920 Race St
- 623 Vine St
- 214 Progressive Dr
- 380 Park Dr Unit 27
- 105 N Delavan St
- 1020 Connie Rd Unit 108
- 201 1st Ave
- 1126 River Rd
- 130 S Burritt Ave
- 131 W Durkee St






