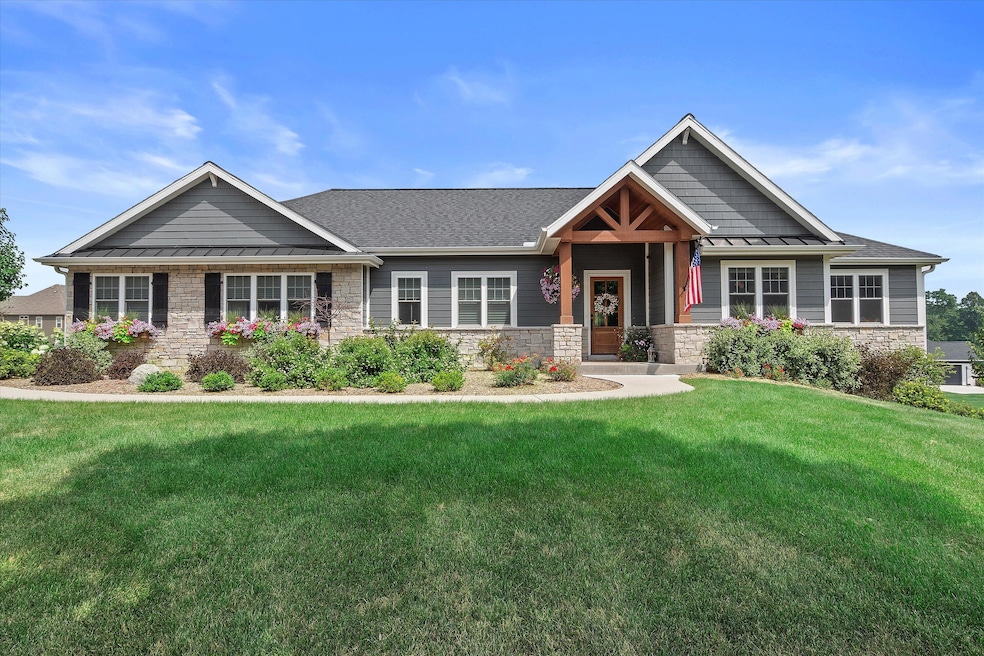
W126N11812 Forest Hill Rd Germantown, WI 53022
Estimated payment $5,958/month
Highlights
- 1.05 Acre Lot
- Open Floorplan
- Ranch Style House
- MacArthur Elementary School Rated A-
- Vaulted Ceiling
- Cul-De-Sac
About This Home
Stunning 5-bedroom 3.5 bath custom-built split level ranch home is an absolute must-see to appreciate all the upgrades. As soon as you walk into this beautiful home it will feel like home. Home is perfect for entertaining with its open concept, finished lower level and huge patio complete with gas fire pit. Cook in the amazing kitchen with high end appliances, quartz countertops, and huge island. Cozy up in the great room in front of gas fireplace. Have a family movie night in the lower level with the beautiful built in entertainment center. Plenty of room for kids to play and explore outside on this little over an acre lot in quite subdivision. Come take a look and make this house your home.
Home Details
Home Type
- Single Family
Est. Annual Taxes
- $9,856
Lot Details
- 1.05 Acre Lot
- Cul-De-Sac
Parking
- 3 Car Attached Garage
- Garage Door Opener
- Driveway
Home Design
- Ranch Style House
- Poured Concrete
Interior Spaces
- Open Floorplan
- Vaulted Ceiling
- Gas Fireplace
- Stone Flooring
Kitchen
- Oven
- Range
- Microwave
- Dishwasher
- Kitchen Island
- Disposal
Bedrooms and Bathrooms
- 5 Bedrooms
- Split Bedroom Floorplan
- Walk-In Closet
Laundry
- Dryer
- Washer
Finished Basement
- Basement Fills Entire Space Under The House
- Basement Ceilings are 8 Feet High
- Sump Pump
- Finished Basement Bathroom
Outdoor Features
- Patio
Schools
- Macarthur Elementary School
- Kennedy Middle School
- Germantown High School
Utilities
- Forced Air Heating and Cooling System
- Heating System Uses Natural Gas
- Septic System
- High Speed Internet
Community Details
- Property has a Home Owners Association
- Woodland Ponds Subdivision
Listing and Financial Details
- Exclusions: Sellers personal property
- Assessor Parcel Number GTNV 241004
Map
Home Values in the Area
Average Home Value in this Area
Tax History
| Year | Tax Paid | Tax Assessment Tax Assessment Total Assessment is a certain percentage of the fair market value that is determined by local assessors to be the total taxable value of land and additions on the property. | Land | Improvement |
|---|---|---|---|---|
| 2024 | $9,781 | $731,500 | $126,000 | $605,500 |
| 2023 | $8,214 | $475,300 | $101,300 | $374,000 |
| 2022 | $8,056 | $475,300 | $101,300 | $374,000 |
| 2021 | $7,761 | $475,300 | $101,300 | $374,000 |
| 2020 | $1,809 | $111,300 | $101,300 | $10,000 |
| 2019 | $1,647 | $101,300 | $101,300 | $0 |
| 2018 | $1,510 | $86,800 | $86,800 | $0 |
| 2017 | $1,422 | $86,800 | $86,800 | $0 |
| 2016 | $1,413 | $86,800 | $86,800 | $0 |
| 2015 | $1,454 | $86,800 | $86,800 | $0 |
| 2014 | $1,469 | $86,800 | $86,800 | $0 |
| 2013 | $1,600 | $96,000 | $96,000 | $0 |
Property History
| Date | Event | Price | Change | Sq Ft Price |
|---|---|---|---|---|
| 07/30/2025 07/30/25 | For Sale | $950,000 | -- | $231 / Sq Ft |
Purchase History
| Date | Type | Sale Price | Title Company |
|---|---|---|---|
| Warranty Deed | $96,000 | Knight Barry Title Svcs Llc | |
| Warranty Deed | $96,000 | -- | |
| Warranty Deed | $95,000 | None Available |
Mortgage History
| Date | Status | Loan Amount | Loan Type |
|---|---|---|---|
| Open | $740,000 | No Value Available | |
| Closed | -- | Credit Line Revolving | |
| Closed | -- | Credit Line Revolving | |
| Closed | -- | No Value Available | |
| Closed | $408,800 | New Conventional | |
| Closed | $40,000 | Credit Line Revolving | |
| Closed | $380,800 | Construction | |
| Previous Owner | $76,000 | Adjustable Rate Mortgage/ARM | |
| Previous Owner | $554,000 | Unknown | |
| Previous Owner | $46,460 | Unknown |
Similar Homes in Germantown, WI
Source: Metro MLS
MLS Number: 1928431
APN: GTNV-241004
- W129N11980 Harvest Ridge
- Lt8 Martin Dr
- Pcl0 Country Aire Dr
- Lt65 Red Holly Dr
- W149N11928 Red Holly Dr
- N112W14187 Wrenwood Pass
- N112W14185 Wrenwood Pass
- N124W13900 Lovers Ln
- Lt64 Red Holly Dr
- N128W13083 Highland Rd
- W149N11987 Red Holly Dr
- W149N11982 Red Holly Dr
- N119W14916 Ivy Ln
- Lot 1 of Csm 1604 -
- W151N11684 Valley Ct
- Nicolet Plan at Wrenwood North
- Summerhill Plan at Wrenwood North
- Ellington Plan at Wrenwood North
- Waterford Plan at Wrenwood North
- Danbury Plan at Wrenwood North
- N113W15583 Francese Dr Unit 2
- N114W15843 Sylvan Cir
- W156N10504 Jefferson Ln
- 10875 Tartan Ct
- W168 N11374 Western Ave
- 7100 Tamarack Ct
- 6835 W Mequon Rd
- 11513 W Brown Deer Rd
- 11338 N Buntrock Ave
- 215-225 Williamsburg Dr
- 6450 W Spur Rd
- 11130 N Buntrock Ave
- 6330 W Spur Rd
- 209 Williamsburg Dr
- N91W16028 Junction Way
- N88W14750 Main St Unit Menomonee Falls Studios
- 11127 N Weston Dr
- N88W15092 Main St
- 8950 N 95th St
- 8950 N 95th St Unit woodlands






