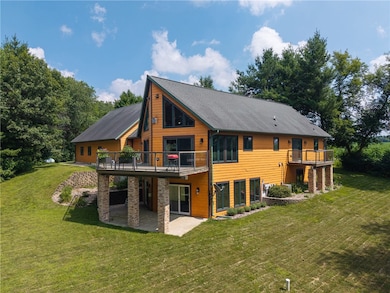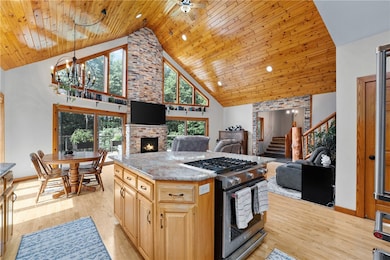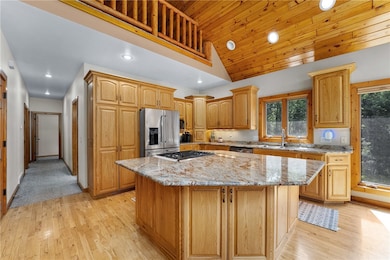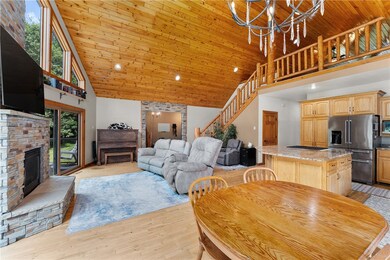Estimated payment $4,355/month
Highlights
- Deck
- 2 Fireplaces
- 4 Car Attached Garage
- Vaulted Ceiling
- No HOA
- Cooling Available
About This Home
Welcome to this beautiful 5-bedroom, 3.5-bath home, offering space, comfort, and style. The open concept living, kitchen, and dining area features hardwood floors, vaulted ceilings, and abundant natural light. The expansive primary suite includes a custom shower, jetted tub, a large walk-in closet and private deck, your own personal retreat. Upstairs, a large loft provides flexible space, while the lower-level walkout showcases a wet bar complete with a wine cooler and fridge, perfect for entertaining. Escape into the expansive Media room for gaming or relax watching your favorite show. Step outside to a large deck overlooking the yard, where wildlife often visits. The 4-car attached garage offers plenty of room for vehicles and storage. Fully remodeled in 2017 with new patio doors added in 2020, this home seamlessly blends modern updates with comfortable living.
Home Details
Home Type
- Single Family
Est. Annual Taxes
- $7,907
Year Built
- Built in 2006
Lot Details
- 3.32 Acre Lot
Parking
- 4 Car Attached Garage
- Garage Door Opener
- Driveway
Home Design
- Poured Concrete
- Cement Siding
- Stone
Interior Spaces
- 2-Story Property
- Vaulted Ceiling
- 2 Fireplaces
- Gas Log Fireplace
- Basement Fills Entire Space Under The House
Kitchen
- Oven
- Range
- Microwave
- Dishwasher
- Disposal
Bedrooms and Bathrooms
- 5 Bedrooms
Laundry
- Dryer
- Washer
Outdoor Features
- Deck
- Concrete Porch or Patio
Utilities
- Cooling Available
- Forced Air Heating System
- Well
- Gas Water Heater
Community Details
- No Home Owners Association
Listing and Financial Details
- Exclusions: Sellers Personal
- Assessor Parcel Number 026003490060
Map
Home Values in the Area
Average Home Value in this Area
Tax History
| Year | Tax Paid | Tax Assessment Tax Assessment Total Assessment is a certain percentage of the fair market value that is determined by local assessors to be the total taxable value of land and additions on the property. | Land | Improvement |
|---|---|---|---|---|
| 2024 | $7,473 | $362,500 | $25,300 | $337,200 |
| 2023 | $6,801 | $362,500 | $25,300 | $337,200 |
| 2022 | $7,413 | $362,500 | $25,300 | $337,200 |
| 2021 | $6,866 | $362,500 | $25,300 | $337,200 |
| 2020 | $7,076 | $59,020 | $25,300 | $33,720 |
| 2019 | $6,912 | $362,500 | $25,300 | $337,200 |
| 2018 | $6,309 | $276,700 | $17,200 | $259,500 |
| 2017 | $6,093 | $276,700 | $17,200 | $259,500 |
| 2016 | $5,438 | $276,700 | $17,200 | $259,500 |
| 2015 | $5,171 | $276,700 | $17,200 | $259,500 |
| 2014 | $5,169 | $276,700 | $17,200 | $259,500 |
| 2011 | $5,532 | $253,400 | $13,800 | $239,600 |
Property History
| Date | Event | Price | List to Sale | Price per Sq Ft |
|---|---|---|---|---|
| 09/03/2025 09/03/25 | Price Changed | $699,900 | -3.4% | $136 / Sq Ft |
| 07/16/2025 07/16/25 | For Sale | $724,900 | -- | $141 / Sq Ft |
Purchase History
| Date | Type | Sale Price | Title Company |
|---|---|---|---|
| Warranty Deed | $385,000 | None Available | |
| Sheriffs Deed | -- | -- | |
| Deed | $267,000 | -- |
Mortgage History
| Date | Status | Loan Amount | Loan Type |
|---|---|---|---|
| Open | $308,000 | New Conventional |
Source: Northwestern Wisconsin Multiple Listing Service
MLS Number: 1593575
APN: 026-00349-0060
- 13806 Park Ave
- N48025 County Road B
- 13313 7th St
- 12930 Thomas St
- 12825 Thomas St
- 13024 9th St
- 50837 Francis St
- 14000 10th St
- 50818 East St
- 13818 11th St
- 13813 10th St Unit 1
- 14237 10th St
- 51025 Ridge View Rd
- 12153 Norway Rd
- 12139 Norway Rd
- 12135 Norway Rd
- 12133 Norway Rd
- 51093 Oak Ridge Rd
- N48025 County Hwy B
- 15155 Ryder Rd
- 50950-50956 Rose Ln
- S10333 County Road Hh I Unit B
- E20160 Greens Landing Rd
- 18410 South St
- 5176 Old Town Hall Rd
- 5622 Gatehouse Terrace
- 5701 Otter Creek Ct
- 3413 Oak Knoll Dr Unit 1
- 3413 Oak Knoll Dr Unit 1
- 2267 Lorch Ave
- 4723 Southridge Ct
- 4810 Southridge Ct Unit 1
- 624 Saxonwood Rd
- 4576 London Rd
- 4880 Otteson Ln
- 3807 E Hamilton Ave
- 2510 Boardwalk Cir
- 1152 N Hillcrest Pkwy Unit 202
- 4511 Puttor Dr
- 4511 Puttor Dr







