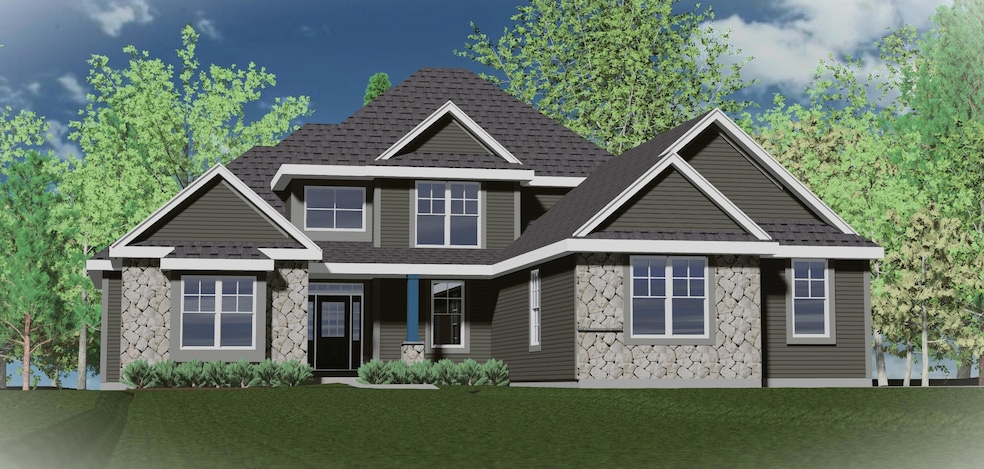W140S6982 Twin Silos Ct Muskego, WI 53150
Estimated payment $4,347/month
Highlights
- New Construction
- Wooded Lot
- Main Floor Bedroom
- Open Floorplan
- Vaulted Ceiling
- Corner Lot
About This Home
New construction custom Hampton Elite 2-story in early stages of construction. 4 bedroom/2.5 bathroom/3 car garage. Vaulted ceiling in foyer/living room w/great natural light. First floor primary bedroom, open concept kitchen/dinette/living room. Grand staircase to 2nd floor w/3 guest bedrooms. Large mud/laundry rooms walking in from garage area. Option at this time to view or personalize interior features only. Exterior shows James Hardie plank cement board siding w/partial stone facade & dimensional shingles. Flat yard grade (1) egress window, 8' poured concrete foundation, roughed in drains for future lower level. High efficiency Armstrong furnace, active radon system, 200 amp electrical panel. Expected completion Spring/Summer 2026. Make this your new home today!
Home Details
Home Type
- Single Family
Est. Annual Taxes
- $298
Lot Details
- 0.59 Acre Lot
- Corner Lot
- Wooded Lot
Parking
- 3 Car Attached Garage
- Garage Door Opener
Home Design
- New Construction
- Poured Concrete
- Clad Trim
- Radon Mitigation System
Interior Spaces
- 2,770 Sq Ft Home
- 2-Story Property
- Open Floorplan
- Vaulted Ceiling
- Gas Fireplace
- Stone Flooring
- Laundry Room
Kitchen
- Microwave
- Dishwasher
- Kitchen Island
- Disposal
Bedrooms and Bathrooms
- 4 Bedrooms
- Main Floor Bedroom
Basement
- Basement Ceilings are 8 Feet High
- Sump Pump
- Stubbed For A Bathroom
Schools
- Bay Lane Elementary School
- Muskego Lakes Middle School
- Muskego High School
Utilities
- Central Air
- Heating System Uses Natural Gas
Listing and Financial Details
- Assessor Parcel Number Not assigned
Map
Home Values in the Area
Average Home Value in this Area
Property History
| Date | Event | Price | List to Sale | Price per Sq Ft |
|---|---|---|---|---|
| 11/18/2025 11/18/25 | For Sale | $819,990 | -- | $296 / Sq Ft |
Source: Metro MLS
MLS Number: 1943291
- W140 S6982 Twin Silos Ct
- Lt8 Twin Silos Ct
- W137S6834 Dunstan Ct
- S68W13586 Bristlecone Ln
- S70W14872 Dartmouth Cir
- W142S7571 Freedom Ave
- S73W15032 Cherrywood Dr
- S63W13178 Windsor Rd
- W145S7644 Durham Dr
- Lt17 W Old Farm Rd
- W150S7586 Dorothy Dr
- 6180 Preston Ln
- 13615 Kelton Ct
- S70W15770 Sandalwood Dr
- N51W19119 Quietwood Dr
- W162S7043 Olive Cir Unit 22
- Lt10 Norbert Ct
- S66W16256 Chestnut Ridge Ct
- W163S7358 Bay Lane Dr
- 13615 W Deer Park Dr
- 15081 W Janesville Rd
- W151S6979 Cornell Cir
- 12605 W Wyndridge Dr
- 12445 Mac Alister Way
- S72W16300 Janesville Rd
- 12200 W Janesville Rd
- 5992-5992 S Kurtz Rd
- W171S7452 Lannon Dr
- 11077 W Forest Home Ave
- 10591 W Cortez Cir
- 10459 W College Ave
- 6801 S Parkedge Cir
- 7350 S Lovers Lane Rd
- 7755 S Scepter Dr
- 10600 W Grange Ct
- 10141 W Forest Home Ave
- 5049 S Falcon Glen Blvd
- 10129 W Forest Home Ave
- 4646 S 124th St
- W182S8450 Racine Ave

