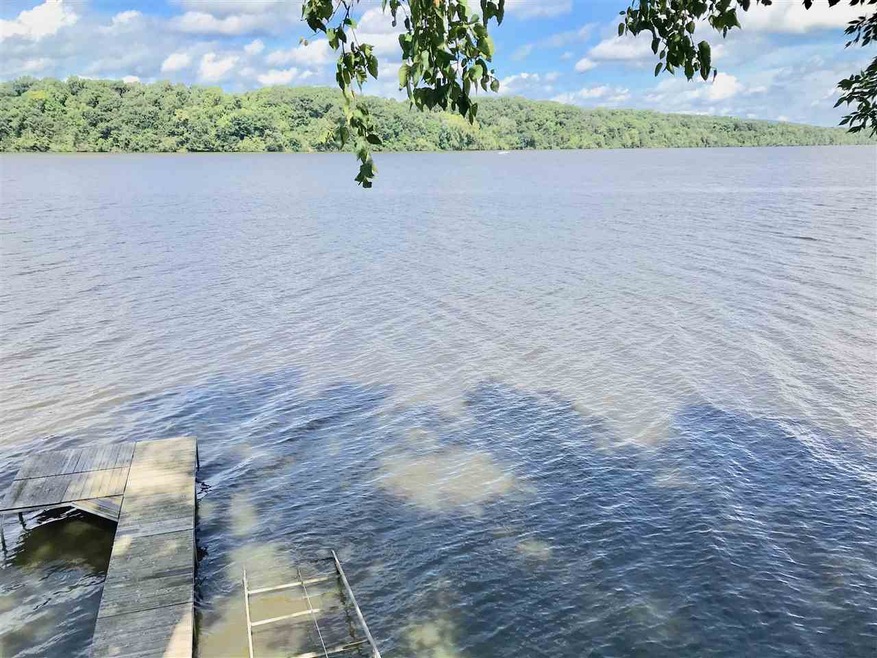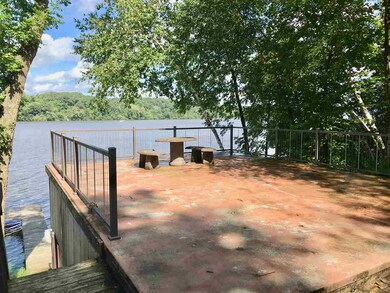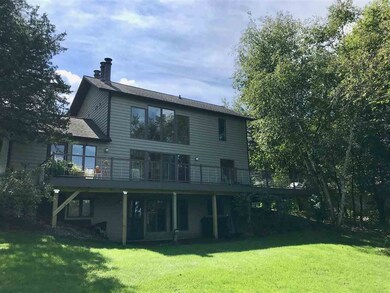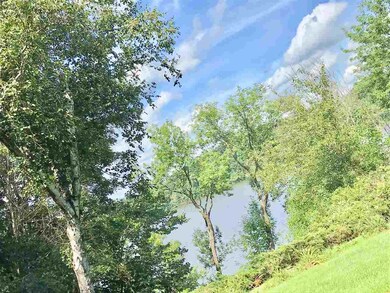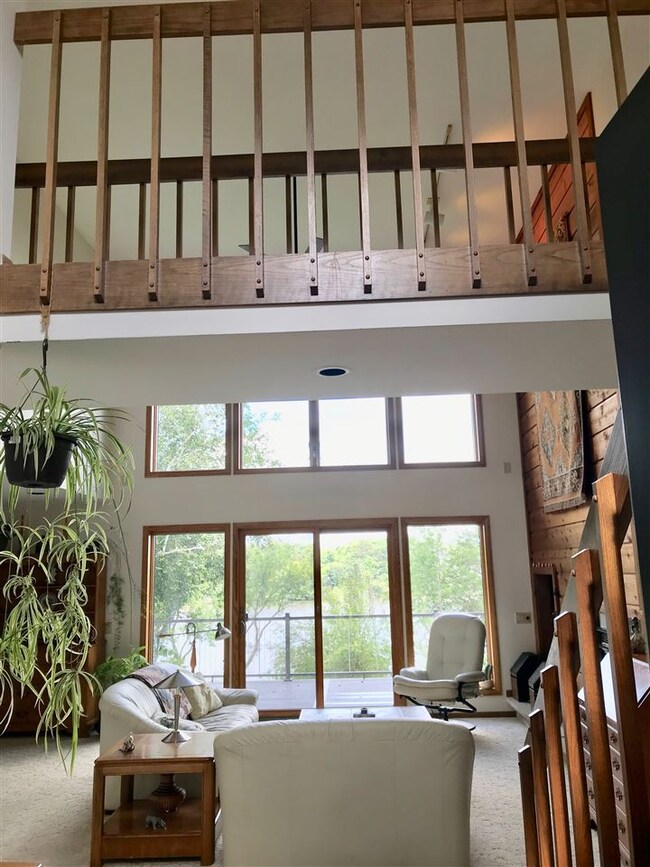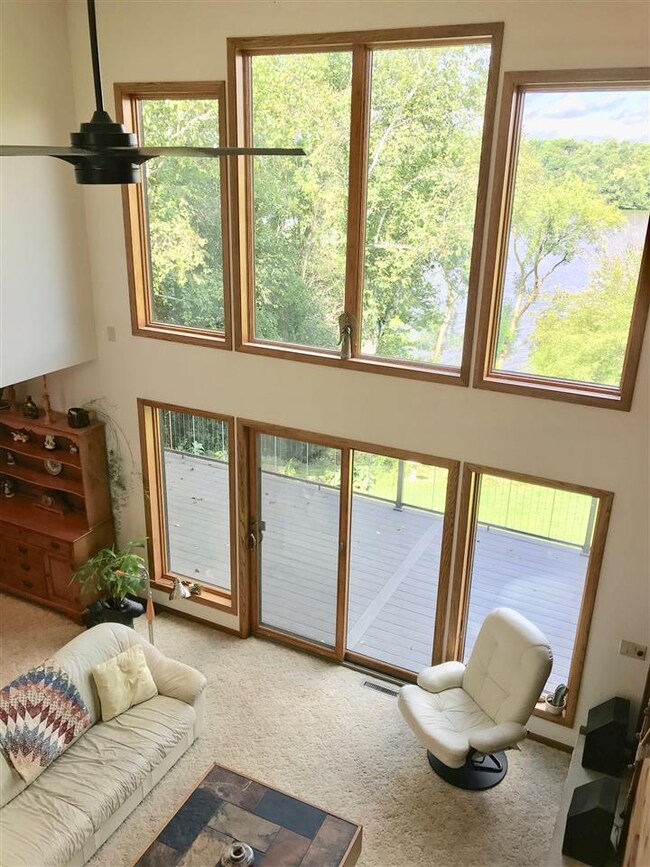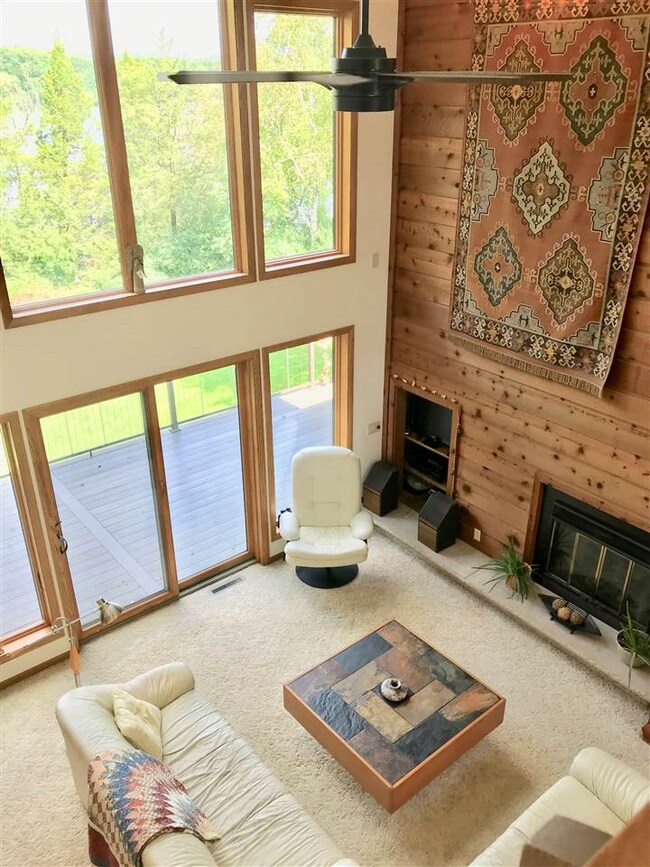
W14202 Selwood Dr Prairie Du Sac, WI 53578
Highlights
- Boathouse
- Deck
- Multiple Fireplaces
- 100 Feet of Waterfront
- Contemporary Architecture
- Recreation Room
About This Home
As of October 2019Living on the lake in Selwood! Contemporary design has 100' frontage with BOATHOUSE & 3 CAR GARAGE/workshop on .75 Acre. Floor to ceiling foyer overlooks floor to ceiling windows w lovely lake views! Balcony walkway to upper bedrooms/bath. MF en-suite w lakeside views, 2nd fireplace & new deck. WALKOUT lower level has 3rd FP & 4th bedroom, and a home office! Bring your HGTV updates & this home will prove to be a great investment. Fantastic frontage is private, yet scenic. Gradual, tapered steps lead to lakeside fire pit lounge area & party deck for great Lake Wisconsin fun!
Last Agent to Sell the Property
First Weber Inc License #37108-94 Listed on: 09/06/2018

Home Details
Home Type
- Single Family
Est. Annual Taxes
- $9,031
Year Built
- Built in 1981
Lot Details
- 0.78 Acre Lot
- 100 Feet of Waterfront
- Lake Front
- Rural Setting
Parking
- 3 Car Attached Garage
Home Design
- Contemporary Architecture
- Poured Concrete
- Wood Siding
Interior Spaces
- 2-Story Property
- Wet Bar
- Multiple Fireplaces
- Wood Burning Fireplace
- Gas Fireplace
- Mud Room
- Entrance Foyer
- Great Room
- Den
- Recreation Room
- Laundry on main level
Kitchen
- Oven or Range
- Microwave
- Dishwasher
Bedrooms and Bathrooms
- 4 Bedrooms
- Walk-In Closet
- Primary Bathroom is a Full Bathroom
- Bathtub and Shower Combination in Primary Bathroom
Partially Finished Basement
- Walk-Out Basement
- Basement Fills Entire Space Under The House
- Basement Windows
Outdoor Features
- Waterski or Wakeboard
- Boathouse
- Deck
- Patio
Schools
- Call School District Elementary School
- Sauk Prairie Middle School
- Sauk Prairie High School
Utilities
- Forced Air Cooling System
- Shared Well
- Well
- Water Softener
Community Details
- Built by Lenerz
- Selwood Subdivision
Ownership History
Purchase Details
Home Financials for this Owner
Home Financials are based on the most recent Mortgage that was taken out on this home.Purchase Details
Home Financials for this Owner
Home Financials are based on the most recent Mortgage that was taken out on this home.Similar Homes in the area
Home Values in the Area
Average Home Value in this Area
Purchase History
| Date | Type | Sale Price | Title Company |
|---|---|---|---|
| Warranty Deed | $733,500 | -- | |
| Warranty Deed | $535,000 | -- |
Property History
| Date | Event | Price | Change | Sq Ft Price |
|---|---|---|---|---|
| 10/25/2019 10/25/19 | Sold | $733,000 | -0.3% | $275 / Sq Ft |
| 09/12/2019 09/12/19 | Price Changed | $734,900 | -2.0% | $276 / Sq Ft |
| 08/01/2019 08/01/19 | Price Changed | $749,900 | -3.2% | $282 / Sq Ft |
| 07/11/2019 07/11/19 | Price Changed | $774,900 | -1.9% | $291 / Sq Ft |
| 06/21/2019 06/21/19 | Price Changed | $789,900 | -1.3% | $297 / Sq Ft |
| 05/23/2019 05/23/19 | For Sale | $800,000 | +49.5% | $301 / Sq Ft |
| 10/12/2018 10/12/18 | Sold | $535,000 | -4.3% | $223 / Sq Ft |
| 09/06/2018 09/06/18 | For Sale | $559,000 | -- | $233 / Sq Ft |
Tax History Compared to Growth
Tax History
| Year | Tax Paid | Tax Assessment Tax Assessment Total Assessment is a certain percentage of the fair market value that is determined by local assessors to be the total taxable value of land and additions on the property. | Land | Improvement |
|---|---|---|---|---|
| 2024 | $9,371 | $841,000 | $456,000 | $385,000 |
| 2023 | $9,854 | $841,000 | $456,000 | $385,000 |
| 2022 | $10,356 | $565,400 | $338,900 | $226,500 |
| 2021 | $9,952 | $565,400 | $338,900 | $226,500 |
| 2020 | $9,623 | $565,400 | $338,900 | $226,500 |
| 2019 | $9,196 | $555,300 | $338,900 | $216,400 |
| 2018 | $9,079 | $555,300 | $338,900 | $216,400 |
| 2017 | $9,031 | $555,300 | $338,900 | $216,400 |
| 2016 | $8,782 | $555,300 | $338,900 | $216,400 |
| 2015 | $9,076 | $555,300 | $338,900 | $216,400 |
| 2014 | $8,906 | $555,300 | $338,900 | $216,400 |
Agents Affiliated with this Home
-
S
Seller's Agent in 2019
Steven Griepentrog
EXP Realty, LLC
-
Deanna Ballweg

Seller's Agent in 2018
Deanna Ballweg
First Weber Inc
(608) 644-2361
16 in this area
134 Total Sales
Map
Source: South Central Wisconsin Multiple Listing Service
MLS Number: 1841055
APN: 11040-933
- W14116 Selwood Dr
- Lot 40 Timber
- E12261 Timber Ridge Trail
- Lot 1 Timber Ridge Trail
- Lot 43 Timber Ridge Trail
- E12239 Timber Ridge Trail
- E12239 Timber Ridge Trail Unit 30
- S9002 Woodford Ln
- N886 Club Circle Dr
- S8170 Kassner Rd Unit 26
- E12599 Kilpatrick Point Dr Unit 55
- Lot 29 Betty Marie
- Lot 30 Diane Kay Way
- Lot 32 Diane Kay Way
- Lot 31 Diane Kay Way
- Lot 28 Betty Marie
- Lot 27 Betty Marie
- Lot 26 Betty Marie
- Lot 25 Betty Marie
- Lot 23 Betty Marie
