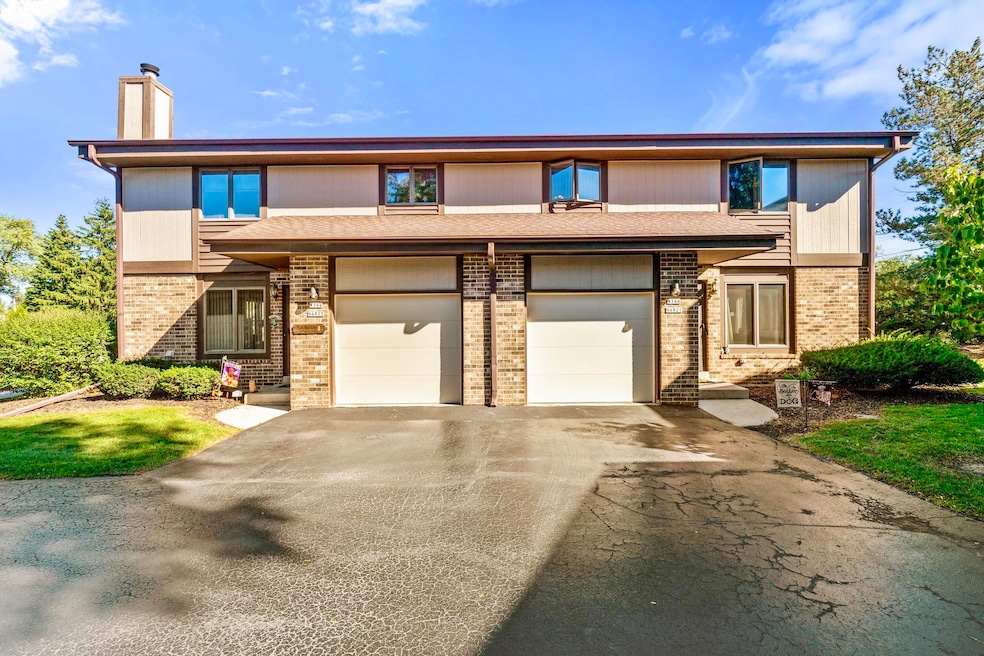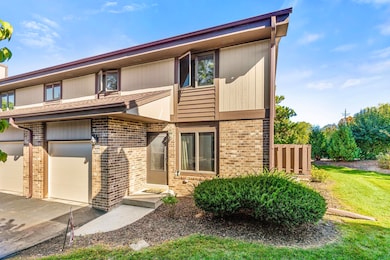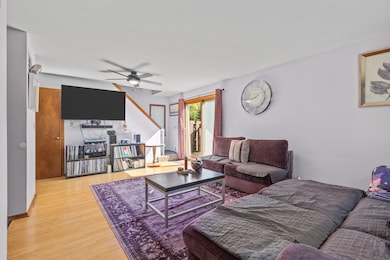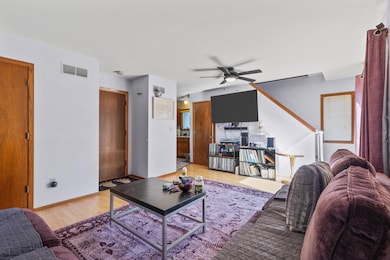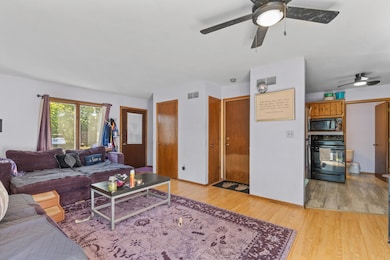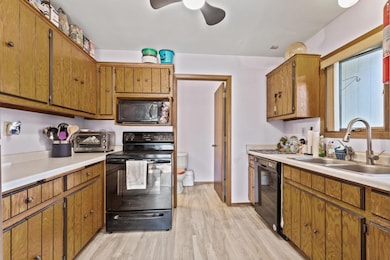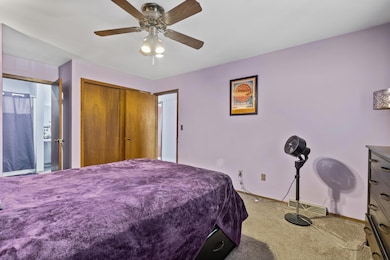W144N4821 Stone Dr Menomonee Falls, WI 53051
Estimated payment $1,576/month
Highlights
- No HOA
- Menomonee Falls High School Rated A
- 1 Car Attached Garage
About This Home
3BD 1.5BA townhouse style condo located in Menomonee Falls just bordering Brookfield. This spacious 2-story unit features an open-concept living and dining area and patio doors leading to a private deckperfect for relaxing or entertaining.The kitchen offers abundant cabinet and counter space for all your cooking needs. Upstairs, you'll find a generous primary bedroom with double closets, second bedroom and a third bedroom which adds more room for a family! Updated light fixtures, main bathroom and kitchen flooring with SS appliances. Have a cup of coffee while enjoying the view from the 2nd floor balcony. The biggest backyard of all the complex to have great fun with your family or your dog. Full bath on upper. Comfortable, convenient, and full of charm!
Property Details
Home Type
- Condominium
Est. Annual Taxes
- $2,438
Parking
- 1 Car Attached Garage
Home Design
- Brick Exterior Construction
Interior Spaces
- 1,295 Sq Ft Home
- 2-Story Property
Kitchen
- Oven
- Range
- Dishwasher
Bedrooms and Bathrooms
- 3 Bedrooms
Laundry
- Dryer
- Washer
Basement
- Basement Fills Entire Space Under The House
- Basement Ceilings are 8 Feet High
- Sump Pump
- Block Basement Construction
Schools
- North Middle School
- Menomonee Falls High School
Community Details
- No Home Owners Association
- Association fees include common area maintenance, replacement reserve, common area insur
Listing and Financial Details
- Exclusions: Seller's personal property
- Assessor Parcel Number MNFV0140099004
Map
Home Values in the Area
Average Home Value in this Area
Tax History
| Year | Tax Paid | Tax Assessment Tax Assessment Total Assessment is a certain percentage of the fair market value that is determined by local assessors to be the total taxable value of land and additions on the property. | Land | Improvement |
|---|---|---|---|---|
| 2024 | $2,438 | $220,100 | $43,500 | $176,600 |
| 2023 | $2,332 | $220,100 | $43,500 | $176,600 |
| 2022 | $2,276 | $144,900 | $30,000 | $114,900 |
| 2021 | $2,174 | $144,900 | $30,000 | $114,900 |
| 2020 | $2,309 | $144,900 | $30,000 | $114,900 |
| 2019 | $2,198 | $144,900 | $30,000 | $114,900 |
| 2018 | $2,287 | $144,900 | $30,000 | $114,900 |
| 2017 | $2,388 | $144,900 | $30,000 | $114,900 |
| 2016 | $2,424 | $144,900 | $30,000 | $114,900 |
| 2015 | $2,442 | $144,900 | $30,000 | $114,900 |
| 2014 | $2,611 | $144,900 | $30,000 | $114,900 |
| 2013 | $2,611 | $144,900 | $30,000 | $114,900 |
Property History
| Date | Event | Price | List to Sale | Price per Sq Ft |
|---|---|---|---|---|
| 10/24/2025 10/24/25 | Price Changed | $259,900 | -3.4% | $201 / Sq Ft |
| 10/10/2025 10/10/25 | For Sale | $269,000 | -- | $208 / Sq Ft |
Purchase History
| Date | Type | Sale Price | Title Company |
|---|---|---|---|
| Condominium Deed | $135,000 | None Available | |
| Condominium Deed | $99,500 | -- |
Mortgage History
| Date | Status | Loan Amount | Loan Type |
|---|---|---|---|
| Open | $121,500 | New Conventional | |
| Previous Owner | $60,200 | No Value Available |
Source: Metro MLS
MLS Number: 1938689
APN: MNFV-0140-099-004
- 4720 Cara Marie Ct Unit A
- 4425 N 143rd St
- 4440 Lilly Rd
- 4685 Pilgrim Rd
- 4335 Nighthawk Trail
- 15290 Shamrock Ln
- N54W14225 Van Buren Dr
- 4460 N 158th St
- Lt7-8 Lucille Ln
- 14220 Ranch Rd
- 12729 W Derby Place
- W164N4951 Lilac Ct
- Lt2 Capitol Dr
- W162N5492 Westwind Dr Unit 2
- 15935 Hill Ct
- 15620 Vernon Dr
- 3500 Westwood Dr
- 14165 Lindsay Dr
- Lt0 Pilgrim Rd
- 16325 Overhill Dr
- 12850 W Hampton Ave
- 4681 N 125th St
- 4681 N 125th St
- N54W16164 Westwind Dr
- W162N5492 Westwind Dr Unit 2
- W170N5540 Ridgewood Dr
- 4115 Eldorado Ct
- 5101-5137 N Lovers Lane Rd
- 5166 N Lovers Lane Rd
- 5274 N Lovers Lane Rd
- 17390 Crest Hill Dr
- 3115 Lilly Rd
- N55W17626 High Bluff Dr
- 13275 W Burleigh Rd
- 5013 N 106th St Unit 5013
- 3325-3375 Foundry Way
- 11958 W Mill Rd Unit 16
- 11917 W Appleton Ave Unit 1
- 10437 W Silver Spring Dr
- 10628 W Bobolink Ave
