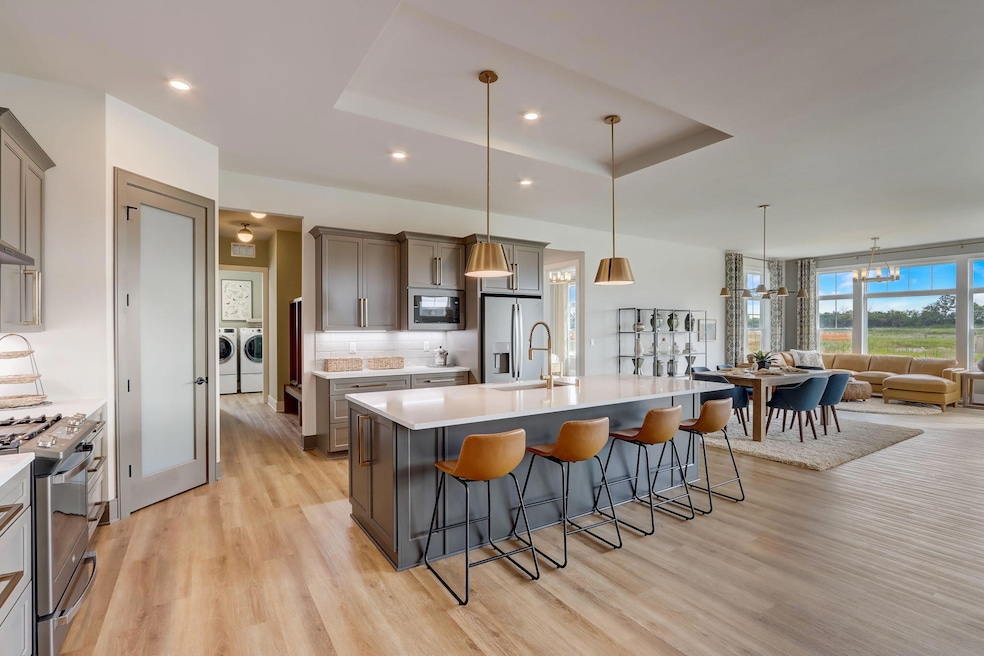
W150N11762 Mistletoe Ct Germantown, WI 53022
Highlights
- New Construction
- Open Floorplan
- Ranch Style House
- MacArthur Elementary School Rated A-
- Deck
- Wood Flooring
About This Home
As of March 2025There is so much to love in this magnificent Executive Ranch. This impressive 3 BR home is the 2023 MBA Parade of Homes recipient for the Best Overall Model and Best Living Area! The home's main level has 10 ft ceilings that step up to an impressive 12' in the office and foyer. Make yourself at home & entertain guests with the spacious open concept living. Enjoy coffee in the charming four seasons sunroom or relax on the deck with a glass of wine. You're going to love the designer kitchen with an oversized island and walk in pantry as well as the Owner's ensuite that includes a zero-entry shower and a tub to unwind after a long day. With so much quality, craftsmanship and attention to detail throughout this professionally decorated model home, it's waiting for you to make it yours today!
Last Agent to Sell the Property
Korndoerfer Homes LLC License #61595-94 Listed on: 09/12/2024
Home Details
Home Type
- Single Family
Est. Annual Taxes
- $2,493
Lot Details
- 0.39 Acre Lot
- Cul-De-Sac
- Sprinkler System
Parking
- 3 Car Attached Garage
- Driveway
Home Design
- New Construction
- Ranch Style House
- Poured Concrete
- Clad Trim
Interior Spaces
- 2,837 Sq Ft Home
- Open Floorplan
- Gas Fireplace
- Home Security System
Kitchen
- Range
- Microwave
- Dishwasher
- Kitchen Island
- Disposal
Flooring
- Wood
- Stone
Bedrooms and Bathrooms
- 3 Bedrooms
- Walk-In Closet
Laundry
- Dryer
- Washer
Basement
- Basement Fills Entire Space Under The House
- Sump Pump
- Stubbed For A Bathroom
Outdoor Features
- Deck
- Patio
Schools
- Macarthur Elementary School
- Kennedy Middle School
- Germantown High School
Utilities
- Forced Air Heating and Cooling System
- Heating System Uses Natural Gas
- High Speed Internet
- Cable TV Available
Community Details
- Property has a Home Owners Association
- Wrenwood North Subdivision
Listing and Financial Details
- Exclusions: Seller's personal property
- Assessor Parcel Number GTNV 232252
Ownership History
Purchase Details
Home Financials for this Owner
Home Financials are based on the most recent Mortgage that was taken out on this home.Similar Homes in Germantown, WI
Home Values in the Area
Average Home Value in this Area
Purchase History
| Date | Type | Sale Price | Title Company |
|---|---|---|---|
| Warranty Deed | $989,900 | Frontier Title & Closing Servi |
Property History
| Date | Event | Price | Change | Sq Ft Price |
|---|---|---|---|---|
| 03/11/2025 03/11/25 | Sold | $989,900 | -0.5% | $349 / Sq Ft |
| 12/07/2024 12/07/24 | Pending | -- | -- | -- |
| 10/08/2024 10/08/24 | Price Changed | $994,900 | -5.2% | $351 / Sq Ft |
| 09/12/2024 09/12/24 | For Sale | $1,050,000 | -- | $370 / Sq Ft |
Tax History Compared to Growth
Tax History
| Year | Tax Paid | Tax Assessment Tax Assessment Total Assessment is a certain percentage of the fair market value that is determined by local assessors to be the total taxable value of land and additions on the property. | Land | Improvement |
|---|---|---|---|---|
| 2024 | $12,253 | $915,000 | $160,000 | $755,000 |
| 2023 | $2,493 | $148,300 | $124,300 | $24,000 |
Agents Affiliated with this Home
-

Seller's Agent in 2025
Jackie Guansing
Korndoerfer Homes LLC
(262) 884-9551
5 in this area
10 Total Sales
-
M
Buyer's Agent in 2025
Marc Pehowski
Keller Williams Prestige
(262) 788-3630
1 in this area
27 Total Sales
Map
Source: Metro MLS
MLS Number: 1891605
APN: GTNV-232252
- W151N11847 Mistletoe Rd
- N119W14916 Ivy Ln
- W149N11987 Red Holly Dr
- W149N11982 Red Holly Dr
- Nicolet Plan at Wrenwood North
- Summerhill Plan at Wrenwood North
- Ellington Plan at Wrenwood North
- Waterford Plan at Wrenwood North
- Danbury Plan at Wrenwood North
- Geneva Plan at Wrenwood North
- Windsor Plan at Wrenwood North
- Carlisle Plan at Wrenwood North
- Brookhaven Plan at Wrenwood North
- Essex Plan at Wrenwood North
- Brighton Plan at Wrenwood North
- Glenwood Plan at Wrenwood North
- Harlow Plan at Wrenwood North
- Deerfield Plan at Wrenwood North
- Hawthorne Plan at Wrenwood North
- Sinclair Plan at Wrenwood North
