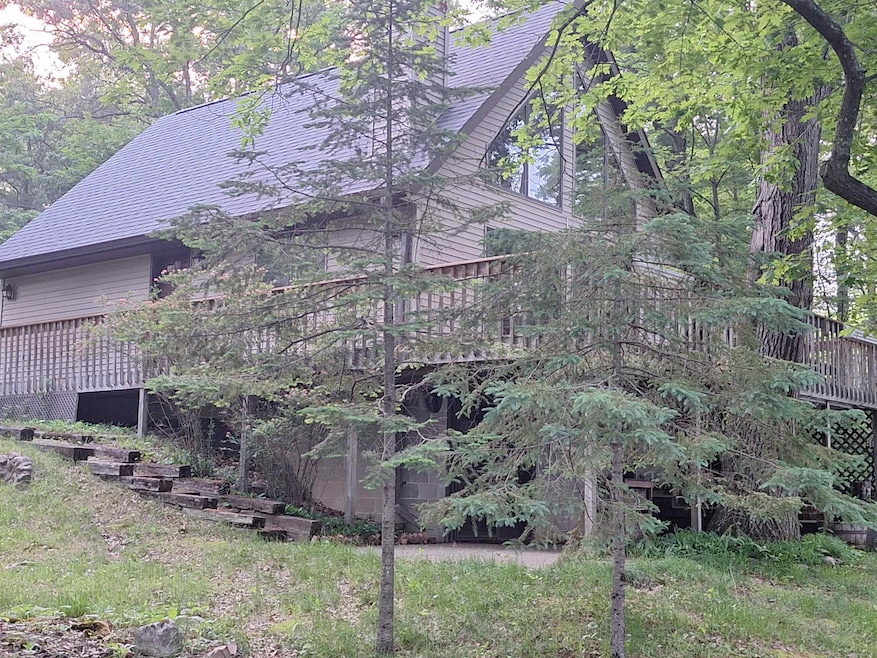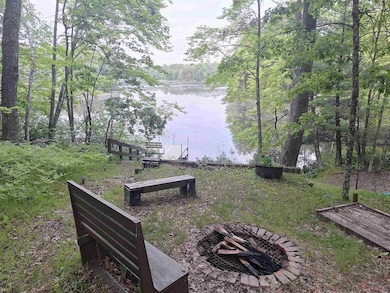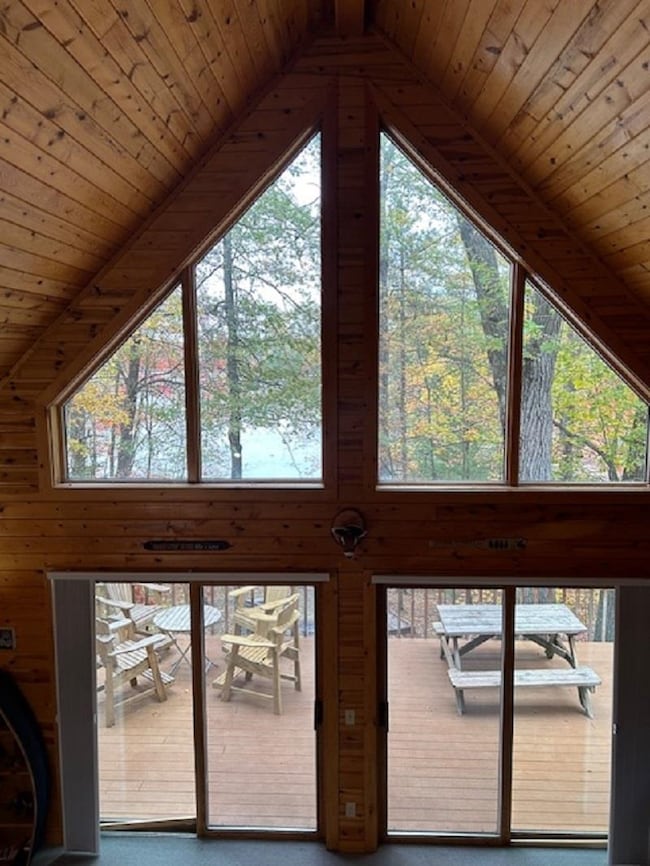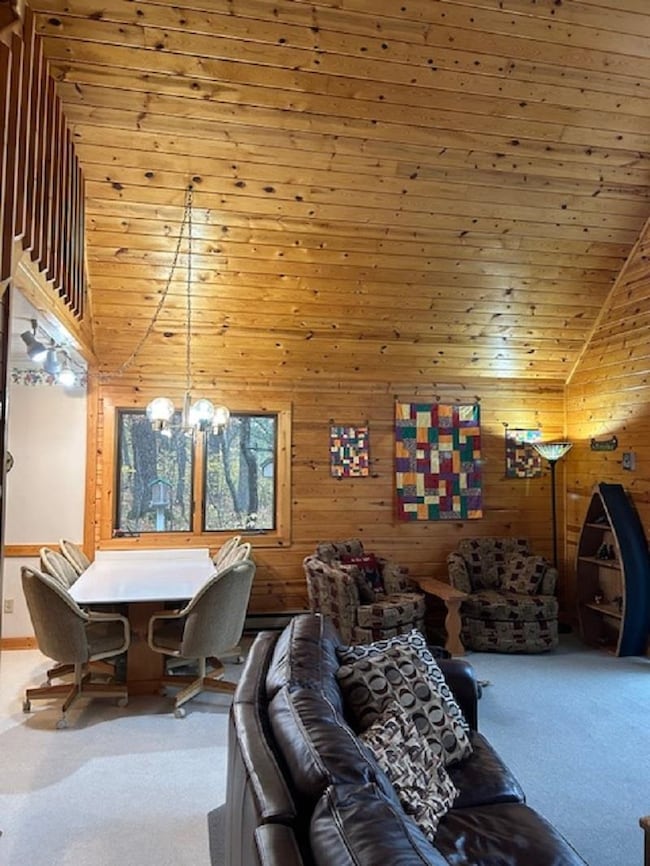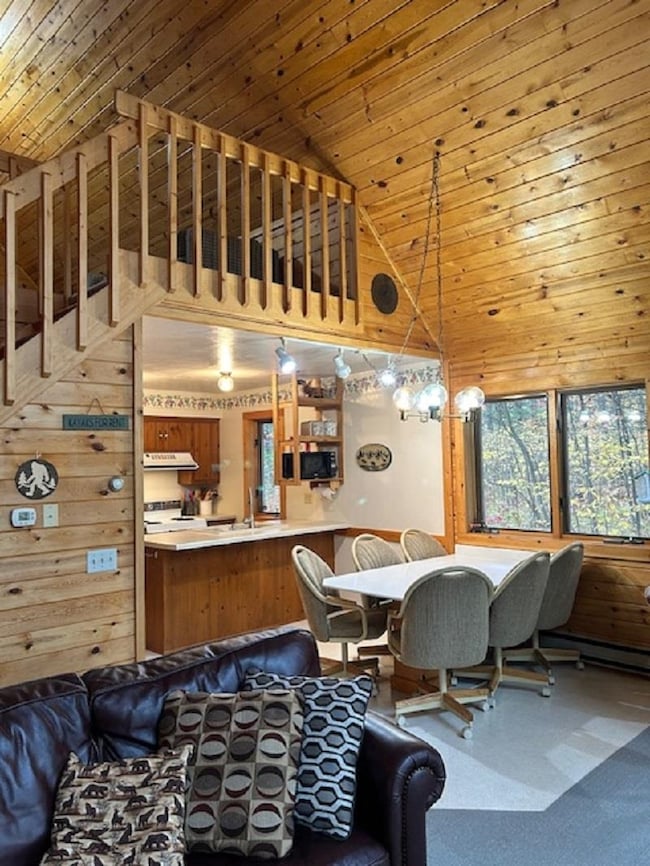
W15560 Mckinley Ln Athelstane, WI 54104
Estimated payment $2,235/month
Highlights
- Waterfront
- Vaulted Ceiling
- 2 Fireplaces
- Wooded Lot
- Main Floor Primary Bedroom
- 2 Car Detached Garage
About This Home
FIND YOUR PARADISE WITH LAKEFRONT LIVING. This home offers modern comfort and style with ease Enjoy nature and up north atmosphere in this beautiful, spacious and comfortable walkout home. Spend time sitting on the deck overlooking the water or having fun on it. Enjoy nature and relax! McCaslin Lake is 72 acres. Close proximity to recreational trails, Caldron Falls Resorvoir, whitewater rafting, downhill skiing, and Wisconsin's waterfall zone. Property includes a share in 76 acres of land adjacent to the lake for additional private recreational opportunities. Lower level family room is included in finished sq footage, but does NOT have finished ceiling on about 300 sq ft. Loft dimensions are entire floor area. Building footprint is 24x34. Buyer should verify sq footage if important
Home Details
Home Type
- Single Family
Est. Annual Taxes
- $1,710
Year Built
- Built in 1989
Lot Details
- 0.6 Acre Lot
- Waterfront
- Rural Setting
- Wooded Lot
HOA Fees
- $81 Monthly HOA Fees
Home Design
- Poured Concrete
- Vinyl Siding
Interior Spaces
- 1.5-Story Property
- Vaulted Ceiling
- 2 Fireplaces
- Utility Room
- Washer
- Oven or Range
Bedrooms and Bathrooms
- 3 Bedrooms
- Primary Bedroom on Main
- 2 Full Bathrooms
- Separate Shower in Primary Bathroom
Finished Basement
- Walk-Out Basement
- Basement Fills Entire Space Under The House
Parking
- 2 Car Detached Garage
- Driveway
Utilities
- Zoned Heating
- The lake is a source of water for the property
- Well
Map
Home Values in the Area
Average Home Value in this Area
Tax History
| Year | Tax Paid | Tax Assessment Tax Assessment Total Assessment is a certain percentage of the fair market value that is determined by local assessors to be the total taxable value of land and additions on the property. | Land | Improvement |
|---|---|---|---|---|
| 2024 | $1,696 | $123,000 | $36,000 | $87,000 |
| 2023 | $1,710 | $123,000 | $36,000 | $87,000 |
| 2022 | $1,543 | $123,000 | $36,000 | $87,000 |
| 2021 | $1,433 | $123,000 | $36,000 | $87,000 |
| 2020 | $1,465 | $123,000 | $36,000 | $87,000 |
| 2019 | $1,427 | $123,000 | $36,000 | $87,000 |
| 2018 | $1,470 | $123,000 | $36,000 | $87,000 |
| 2017 | $1,632 | $123,000 | $36,000 | $87,000 |
| 2016 | $1,724 | $123,000 | $36,000 | $87,000 |
| 2015 | $1,767 | $123,000 | $36,000 | $87,000 |
| 2014 | $1,679 | $123,000 | $36,000 | $87,000 |
| 2012 | $1,623 | $123,000 | $36,000 | $87,000 |
Property History
| Date | Event | Price | Change | Sq Ft Price |
|---|---|---|---|---|
| 05/06/2025 05/06/25 | For Sale | $369,900 | +23.3% | $207 / Sq Ft |
| 06/03/2022 06/03/22 | Sold | $299,900 | 0.0% | $302 / Sq Ft |
| 03/31/2022 03/31/22 | Pending | -- | -- | -- |
| 03/28/2022 03/28/22 | For Sale | $299,900 | -- | $302 / Sq Ft |
Purchase History
| Date | Type | Sale Price | Title Company |
|---|---|---|---|
| Warranty Deed | $299,900 | Rl Hall Land Title Co- |
Similar Homes in Athelstane, WI
Source: REALTORS® Association of Northeast Wisconsin
MLS Number: 50307635
APN: 030-00755.000
- W15512 Kratz Ln
- W15595 County Road C
- N12366 Chisum Trail
- Lt18 Upper Roaring Rapids Ln
- N12655 Hemlock Shores Ct
- N12203 Bear Cave Rd
- 0 Old J Rd
- Lt7 Upper Roaring Rapids Ln
- Lt17 Upper Roaring Rapids Ln
- Lt8 Upper Roaring Rapids Ln
- W14356 Killdeer Ln
- W14354 Killdeer Ln
- Lt14 Upper Roaring Rapids Ln
- 0 Kimball Ln Unit 50312276
- N11598 Kosir Ln
- W14145 County Road C
- N12757 Rivers Meet Ct
- W15036 Poachers Run Ln
- 7 County Highway F Unit Lot 7
- N11628 Boat Landing 12 Rd
