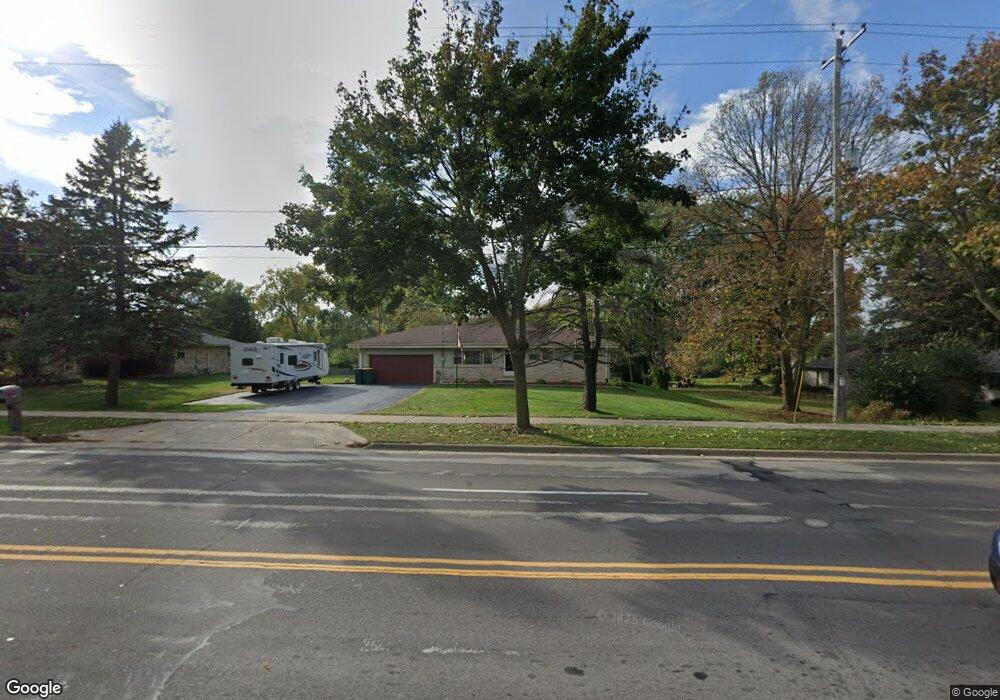W156N10363 Pilgrim Rd Germantown, WI 53022
Estimated Value: $341,000 - $409,000
3
Beds
2
Baths
1,066
Sq Ft
$339/Sq Ft
Est. Value
About This Home
This home is located at W156N10363 Pilgrim Rd, Germantown, WI 53022 and is currently estimated at $361,227, approximately $338 per square foot. W156N10363 Pilgrim Rd is a home located in Washington County with nearby schools including County Line Elementary School, Kennedy Middle School, and Germantown High School.
Ownership History
Date
Name
Owned For
Owner Type
Purchase Details
Closed on
Aug 27, 2022
Sold by
Okruszynski Cheryl and Okruszynski Y
Bought by
Okruszynski Mark and Okruszynski Y
Current Estimated Value
Purchase Details
Closed on
Apr 15, 2009
Sold by
Monarch Holdings Llc
Bought by
Okruszynski Mark and Okruszynski Cheryl
Home Financials for this Owner
Home Financials are based on the most recent Mortgage that was taken out on this home.
Original Mortgage
$166,250
Interest Rate
4.85%
Mortgage Type
New Conventional
Purchase Details
Closed on
Jun 30, 2006
Sold by
Bodamer Sharon A
Bought by
Nicora Michael J and Spoerl Karyn K
Home Financials for this Owner
Home Financials are based on the most recent Mortgage that was taken out on this home.
Original Mortgage
$210,895
Interest Rate
6.72%
Mortgage Type
FHA
Create a Home Valuation Report for This Property
The Home Valuation Report is an in-depth analysis detailing your home's value as well as a comparison with similar homes in the area
Home Values in the Area
Average Home Value in this Area
Purchase History
| Date | Buyer | Sale Price | Title Company |
|---|---|---|---|
| Okruszynski Mark | -- | -- | |
| Okruszynski Mark | $175,000 | 1St Service Title & Closing | |
| Mark Raatz For Monarch Holdings Llc | $138,000 | 1St Service Title & Closing | |
| Nicora Michael J | $214,000 | None Available |
Source: Public Records
Mortgage History
| Date | Status | Borrower | Loan Amount |
|---|---|---|---|
| Previous Owner | Okruszynski Mark | $166,250 | |
| Previous Owner | Nicora Michael J | $210,895 |
Source: Public Records
Tax History Compared to Growth
Tax History
| Year | Tax Paid | Tax Assessment Tax Assessment Total Assessment is a certain percentage of the fair market value that is determined by local assessors to be the total taxable value of land and additions on the property. | Land | Improvement |
|---|---|---|---|---|
| 2024 | $3,929 | $315,000 | $98,500 | $216,500 |
| 2023 | $3,398 | $216,500 | $78,200 | $138,300 |
| 2022 | $3,400 | $216,500 | $78,200 | $138,300 |
| 2021 | $3,256 | $216,500 | $78,200 | $138,300 |
| 2020 | $3,413 | $216,500 | $78,200 | $138,300 |
| 2019 | $3,263 | $216,500 | $78,200 | $138,300 |
| 2018 | $3,044 | $187,800 | $67,400 | $120,400 |
| 2017 | $2,910 | $187,800 | $67,400 | $120,400 |
| 2016 | $3,043 | $187,800 | $67,400 | $120,400 |
| 2015 | $3,039 | $180,200 | $67,400 | $112,800 |
| 2014 | $3,157 | $180,200 | $67,400 | $112,800 |
| 2013 | $3,209 | $196,300 | $72,100 | $124,200 |
Source: Public Records
Map
Nearby Homes
- W154N10077 Moonlite Dr
- N106W16321 Old Farm Rd
- W165N10401 Wagon Trail
- W153N9883 Neptune Dr
- W156N10904 Catskill Ln
- N101W16795 Gunflint Trail
- N98W15894 Concord Rd
- N104W14459 Heritage Hills Pkwy
- The Rosebud Plan at Heritage Park North
- The Charlotte Plan at Heritage Park North
- The Madison Plan at Heritage Park North
- The Julia Plan at Heritage Park North
- The Aubrey Plan at Heritage Park North
- The Isabella Plan at Heritage Park North
- The Elsa Plan at Heritage Park North
- The Prescott Plan at Heritage Park North
- The Celina Plan at Heritage Park North
- The Geneva Plan at Heritage Park North
- The Neenah Plan at Heritage Park North
- W169N10528 Pheasant Run
- W156N10345 Pilgrim Rd
- W156N10356 Pilgrim Rd
- W156N10378 Pilgrim Rd
- W156N10323 Pilgrim Rd
- N104W15652 Donges Bay Rd
- W156N10415 Pilgrim Rd
- W156N10318 Pilgrim Rd
- N104W15517 Donges Bay Rd
- W156N10304 Pilgrim Rd
- W156N10285 Pilgrim Rd
- N104W15775 Donges Bay Rd
- N104W15489 Donges Bay Rd
- W156N10437 Pilgrim Rd
- W157N10418 Fieldstone Pass
- W154N10325 Regency Ct N
- W157N10422 Fieldstone Pass
- W154N10309 Regency Ct N
- N104W15447 Donges Bay Rd
- W156N10441 Jefferson Ln
- W156N10449 Jefferson Ln
