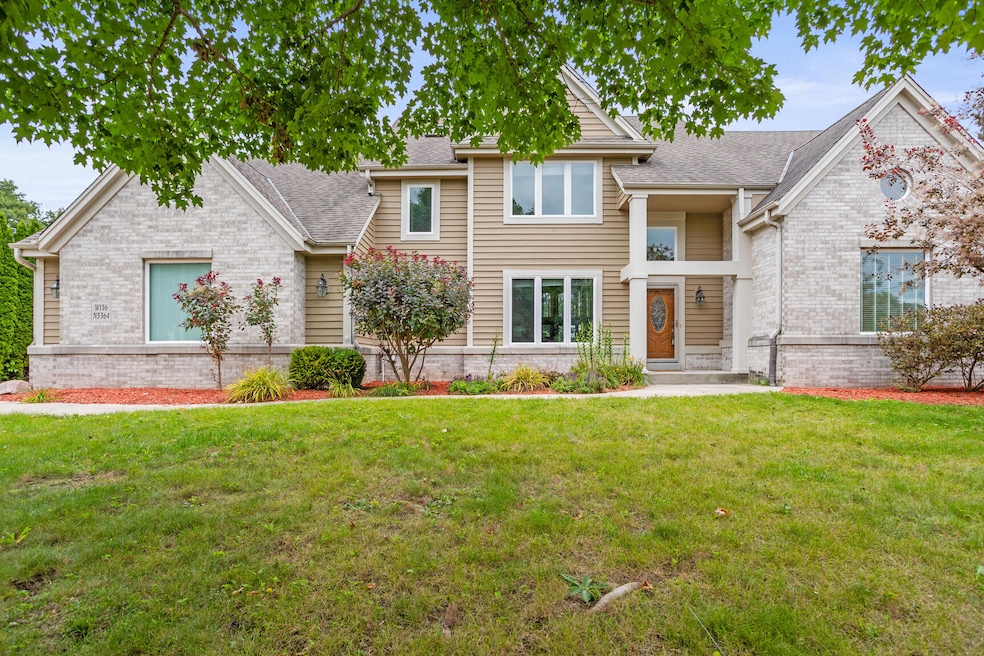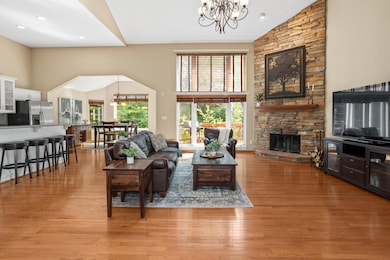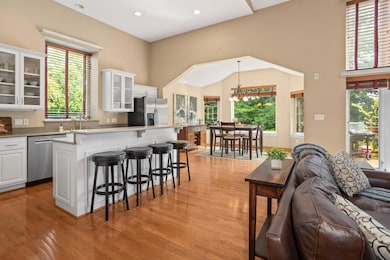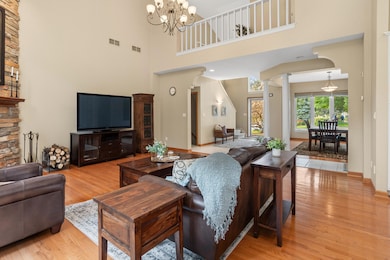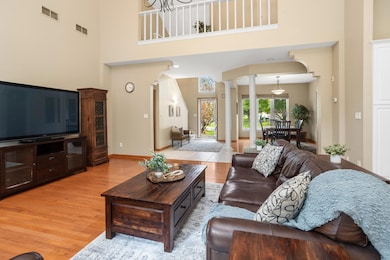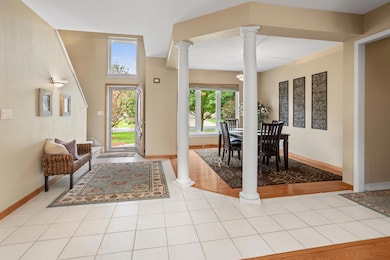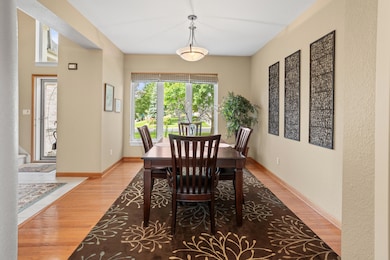
W156N5364 Bette Dr Menomonee Falls, WI 53051
Estimated payment $3,890/month
Highlights
- Very Popular Property
- Open Floorplan
- Deck
- Marcy Elementary School Rated A
- Colonial Architecture
- Vaulted Ceiling
About This Home
Stunning colonial in desirable Creekwood Crossing! The great room with a soaring 2-story fireplace, vaulted ceilings & wall of windows is perfect for cozy nights & bright mornings. Main floor offers a lovely formal dining room, first-floor laundry, and a beautiful kitchen w/ island & sunny breakfast room opening to the deck & spacious backyard. The primary suite is a true retreat with 2 walk-in closets, a soaking tub & spa-quality steam shower. Upstairs you'll find 3 spacious bedrooms and a loft overlooking the great room. LL offers ~1,400 sq ft, including a huge open rec room, wet bar, full bath & extra room for gym, office or guestsit just needs a little ''recombobulation'' after the Aug 10 record rainfall. All in the highly sought-after Hamilton School District! Welcome home!
Home Details
Home Type
- Single Family
Est. Annual Taxes
- $6,131
Parking
- 3 Car Attached Garage
- Garage Door Opener
- Driveway
Home Design
- Colonial Architecture
- Contemporary Architecture
- Brick Exterior Construction
- Vinyl Siding
Interior Spaces
- 2,914 Sq Ft Home
- 2-Story Property
- Open Floorplan
- Wet Bar
- Vaulted Ceiling
- Fireplace
Kitchen
- Oven
- Range
- Microwave
- Dishwasher
- Kitchen Island
- Disposal
Bedrooms and Bathrooms
- 4 Bedrooms
- Main Floor Bedroom
- Walk-In Closet
- Soaking Tub
- Steam Shower
Laundry
- Dryer
- Washer
Basement
- Basement Fills Entire Space Under The House
- Sump Pump
- Block Basement Construction
- Finished Basement Bathroom
Schools
- Marcy Elementary School
- Templeton Middle School
- Hamilton High School
Utilities
- Forced Air Heating and Cooling System
- Heating System Uses Natural Gas
- High Speed Internet
Additional Features
- Deck
- 0.46 Acre Lot
Community Details
- Creekwood Crossing Subdivision
Listing and Financial Details
- Exclusions: Seller's personal property
- Assessor Parcel Number MNFV0133118
Map
Home Values in the Area
Average Home Value in this Area
Tax History
| Year | Tax Paid | Tax Assessment Tax Assessment Total Assessment is a certain percentage of the fair market value that is determined by local assessors to be the total taxable value of land and additions on the property. | Land | Improvement |
|---|---|---|---|---|
| 2024 | $6,131 | $543,100 | $134,600 | $408,500 |
| 2023 | $5,907 | $543,100 | $134,600 | $408,500 |
| 2022 | $6,533 | $404,400 | $92,600 | $311,800 |
| 2021 | $6,621 | $404,400 | $92,600 | $311,800 |
| 2020 | $6,901 | $404,400 | $92,600 | $311,800 |
| 2019 | $6,364 | $404,400 | $92,600 | $311,800 |
| 2018 | $5,972 | $404,400 | $92,600 | $311,800 |
| 2017 | $5,791 | $404,400 | $92,600 | $311,800 |
| 2016 | $5,927 | $404,400 | $92,600 | $311,800 |
| 2015 | $6,215 | $404,400 | $92,600 | $311,800 |
| 2014 | $6,889 | $404,400 | $92,600 | $311,800 |
| 2013 | $6,889 | $404,400 | $92,600 | $311,800 |
Property History
| Date | Event | Price | Change | Sq Ft Price |
|---|---|---|---|---|
| 09/04/2025 09/04/25 | For Sale | $625,000 | -- | $214 / Sq Ft |
Purchase History
| Date | Type | Sale Price | Title Company |
|---|---|---|---|
| Warranty Deed | $440,000 | None Available | |
| Warranty Deed | $440,000 | Lakeland Title | |
| Warranty Deed | $430,000 | Priority Title Corporation |
Mortgage History
| Date | Status | Loan Amount | Loan Type |
|---|---|---|---|
| Open | $430,000 | Purchase Money Mortgage | |
| Previous Owner | $430,000 | Purchase Money Mortgage | |
| Previous Owner | $90,000 | Stand Alone Second | |
| Previous Owner | $434,000 | Fannie Mae Freddie Mac | |
| Previous Owner | $95,592 | Credit Line Revolving | |
| Previous Owner | $344,000 | Purchase Money Mortgage | |
| Closed | $43,000 | No Value Available |
Similar Homes in the area
Source: Metro MLS
MLS Number: 1933350
APN: MNFV-0133-118
- W160N5452 Westwind Dr
- W162N5492 Westwind Dr Unit 2
- N48W15350 Aster Ct
- W159N4837 Graysland Dr E Unit 2
- W170N5530 Ridgewood Dr Unit 5530
- N53W14291 Invery Dr
- 15455 Elmbrook Way
- 4685 Pilgrim Rd
- N53W14023 Invery Dr
- W144N4822 Stone Dr Unit C
- N50W17152 Chestnut Rd
- N52W17267 Ridgewood Dr
- N51W17266 Chestnut Rd
- N48W14336 Hampton Rd
- N50W17285 Greenview Ave
- N61W14730 Woodcrest Ct
- 4540 N 148th St
- 4620 N Calhoun Rd
- N57W17965 Tall Pines Cir Unit 22
- N59W17728 Meadow Ct Unit 15
- W162N5492 Westwind Dr Unit 2
- 14860 Glendale Ave
- N55W17626 High Bluff Dr
- 12850 W Hampton Ave
- 12765 W Hampton Ave Unit 115
- 4620 N 127th St
- 5101-5137 N Lovers Lane Rd
- 5166 N Lovers Lane Rd
- 5100-5114 N Lovers Lane Rd
- 5274 N Lovers Lane Rd
- W197 N4950 Hickory St
- W135n7255-N7249 Lund Cir
- 3755 Brookfield Rd
- N72W12929 Good Hope Rd
- 3115 Lilly Rd
- N72 W12727 Good Hope Rd
- 10723 W Wren Ave
- 5013 N 106th St Unit 5013
- 13275 W Burleigh Rd
- 10628 W Bobolink Ave
