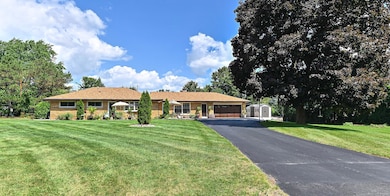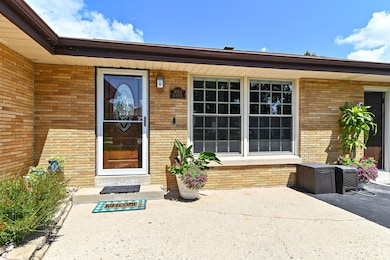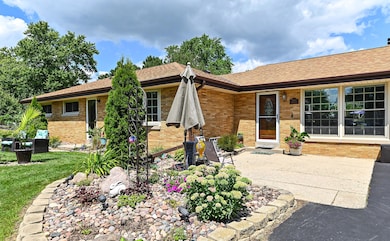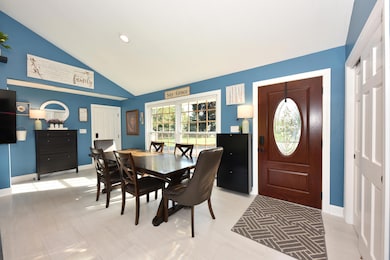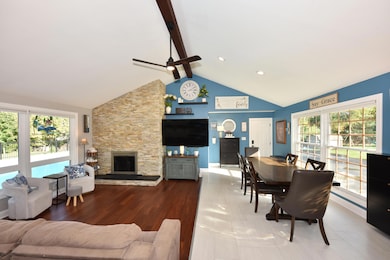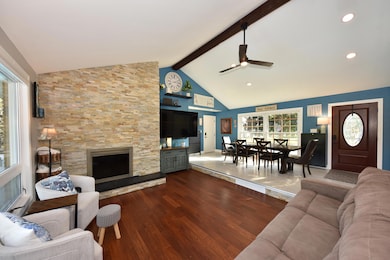W164N4951 Lilac Ct Menomonee Falls, WI 53051
Estimated payment $3,543/month
Highlights
- In Ground Pool
- 1.05 Acre Lot
- Ranch Style House
- Marcy Elementary School Rated A
- Vaulted Ceiling
- Cul-De-Sac
About This Home
Welcome to paradise! Located in the Hamilton Sussex school district, this extensively updated home is an entertainer's dream. Enjoy the private yard featuring a garden and evergreens. The stunning 20x44 saltwater pool is the centerpiece for gatherings on the huge patio. Inside, find a gorgeously remodeled open-concept interior with new tile. The kitchen boasts stainless steel appliances and granite countertops. The en-suite has a stunning bath with an oversized jetted tub. A luxurious hall bath features a Victoria toilet with a heated seat and an LED mirror. The recently updated 3rd bath has pool access. Additional updates include a new roof, furnace, and water heater. A Generac generator and 200-AMP electrical service offer peace of mind.
Home Details
Home Type
- Single Family
Est. Annual Taxes
- $4,519
Lot Details
- 1.05 Acre Lot
- Cul-De-Sac
Parking
- 2.5 Car Attached Garage
- Garage Door Opener
- Driveway
Home Design
- Ranch Style House
- Brick Exterior Construction
Interior Spaces
- Vaulted Ceiling
- Fireplace
Kitchen
- Range
- Microwave
- Freezer
- Dishwasher
Bedrooms and Bathrooms
- 4 Bedrooms
- Walk-In Closet
- 3 Full Bathrooms
Laundry
- Dryer
- Washer
Partially Finished Basement
- Basement Fills Entire Space Under The House
- Sump Pump
- Block Basement Construction
Accessible Home Design
- Accessible Ramps
Outdoor Features
- In Ground Pool
- Patio
Schools
- Templeton Middle School
- Hamilton High School
Utilities
- Forced Air Heating and Cooling System
- Heating System Uses Natural Gas
- High Speed Internet
Listing and Financial Details
- Exclusions: Livingroom TV, Dolphin pool vacuum
- Assessor Parcel Number MNFV0135002
Map
Home Values in the Area
Average Home Value in this Area
Tax History
| Year | Tax Paid | Tax Assessment Tax Assessment Total Assessment is a certain percentage of the fair market value that is determined by local assessors to be the total taxable value of land and additions on the property. | Land | Improvement |
|---|---|---|---|---|
| 2024 | $4,519 | $402,500 | $126,700 | $275,800 |
| 2023 | $4,346 | $402,500 | $126,700 | $275,800 |
| 2022 | $4,363 | $272,400 | $87,300 | $185,100 |
| 2021 | $4,108 | $272,400 | $87,300 | $185,100 |
| 2020 | $3,764 | $249,200 | $87,300 | $161,900 |
| 2019 | $3,783 | $249,200 | $87,300 | $161,900 |
| 2018 | $3,637 | $249,200 | $87,300 | $161,900 |
| 2017 | $4,090 | $249,200 | $87,300 | $161,900 |
| 2016 | $3,837 | $249,200 | $87,300 | $161,900 |
| 2015 | $3,615 | $236,900 | $87,300 | $149,600 |
| 2014 | $4,008 | $236,900 | $87,300 | $149,600 |
| 2013 | $4,008 | $236,900 | $87,300 | $149,600 |
Property History
| Date | Event | Price | List to Sale | Price per Sq Ft |
|---|---|---|---|---|
| 10/17/2025 10/17/25 | For Sale | $599,500 | -- | $212 / Sq Ft |
Purchase History
| Date | Type | Sale Price | Title Company |
|---|---|---|---|
| Warranty Deed | $307,500 | None Available | |
| Warranty Deed | $220,000 | None Available | |
| Quit Claim Deed | $124,900 | None Available | |
| Warranty Deed | $242,000 | Knight Barry Title Inc | |
| Warranty Deed | $158,000 | -- |
Mortgage History
| Date | Status | Loan Amount | Loan Type |
|---|---|---|---|
| Open | $276,750 | New Conventional | |
| Previous Owner | $216,015 | FHA | |
| Previous Owner | $190,000 | New Conventional | |
| Previous Owner | $193,600 | Purchase Money Mortgage | |
| Previous Owner | $140,000 | No Value Available |
Source: Metro MLS
MLS Number: 1939215
APN: MNFV-0135-002
- 4685 Pilgrim Rd
- 4620 N Calhoun Rd
- 4460 N 158th St
- W176N4932 Christopher Ct
- 17495 Sierra Ln
- W170N5582 Ridgewood Dr Unit 5582
- W162N5492 Westwind Dr Unit 2
- 15290 Shamrock Ln
- N51W18825 Quietwood Dr
- 17615 Continental Dr
- W144N4821 Stone Dr
- N49W18370 Green Meadow Ct
- W144N4822 Stone Dr Unit C
- 18205 Redvere Dr
- Lt2 Capitol Dr
- 18045 Continental Dr
- 4355 Continental Ct
- 16325 Overhill Dr
- 3845 Bradee Rd
- Lt46 Emerald Hills Dr
- N54W16164 Westwind Dr
- W170N5540 Ridgewood Dr
- W162N5492 Westwind Dr Unit 2
- 4685 N 150th St
- N55W17626 High Bluff Dr
- 4115 Eldorado Ct
- 17390 Crest Hill Dr
- W197 N4950 Hickory St
- 3755 Brookfield Rd
- 12850 W Hampton Ave
- 18915 Thomson Dr
- 4681 N 125th St
- 4681 N 125th St
- 17465 W River Birch Dr
- 17285 W River Birch Dr
- 3115 Lilly Rd
- 2950 N 184th St
- 18415 Hoffman Ave Unit 1
- 2848 N Brookfield Rd
- N72W15542 Good Hope Rd

