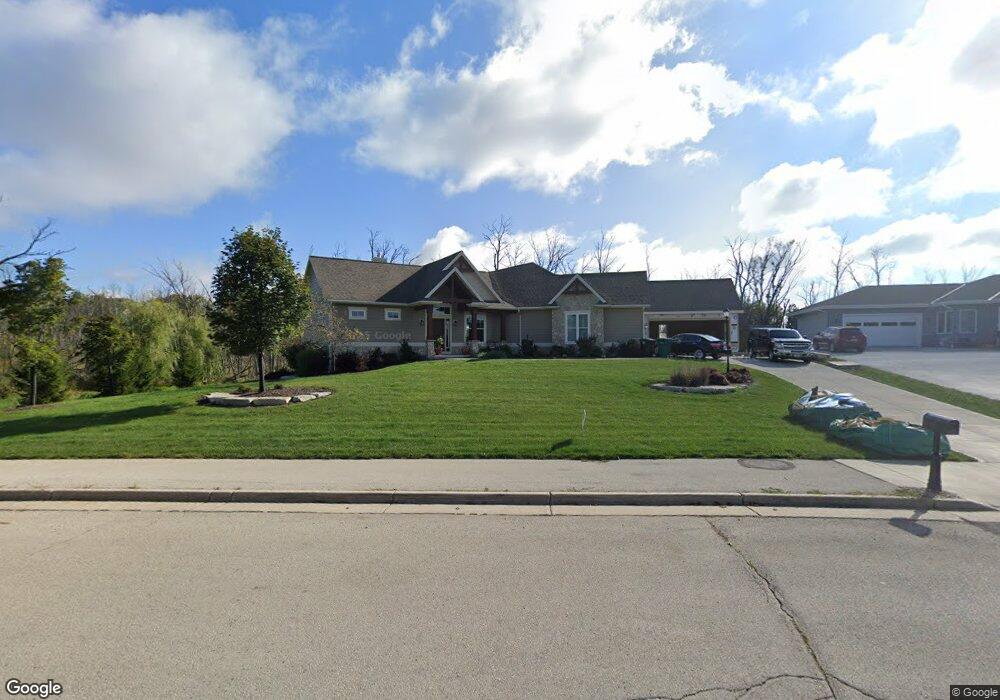W172N7964 Shady Ln Menomonee Falls, WI 53051
Estimated Value: $800,000 - $921,912
4
Beds
4
Baths
3,174
Sq Ft
$279/Sq Ft
Est. Value
About This Home
This home is located at W172N7964 Shady Ln, Menomonee Falls, WI 53051 and is currently estimated at $885,978, approximately $279 per square foot. W172N7964 Shady Ln is a home with nearby schools including Valley View Elementary School, North Middle School, and Menomonee Falls High School.
Ownership History
Date
Name
Owned For
Owner Type
Purchase Details
Closed on
Aug 31, 2020
Sold by
Hillcrest Builders & Construction Inc
Bought by
Vecera David S and Vecera Gina M
Current Estimated Value
Home Financials for this Owner
Home Financials are based on the most recent Mortgage that was taken out on this home.
Original Mortgage
$503,096
Outstanding Balance
$446,464
Interest Rate
2.9%
Mortgage Type
New Conventional
Estimated Equity
$439,514
Purchase Details
Closed on
Jul 28, 2016
Sold by
Shady Lane Development Inc
Bought by
Hillcrest Builders & Construction Inc
Create a Home Valuation Report for This Property
The Home Valuation Report is an in-depth analysis detailing your home's value as well as a comparison with similar homes in the area
Home Values in the Area
Average Home Value in this Area
Purchase History
| Date | Buyer | Sale Price | Title Company |
|---|---|---|---|
| Vecera David S | $628,900 | Knight Barry Title Inc | |
| Hillcrest Builders & Construction Inc | $115,000 | None Available |
Source: Public Records
Mortgage History
| Date | Status | Borrower | Loan Amount |
|---|---|---|---|
| Open | Vecera David S | $503,096 |
Source: Public Records
Tax History Compared to Growth
Tax History
| Year | Tax Paid | Tax Assessment Tax Assessment Total Assessment is a certain percentage of the fair market value that is determined by local assessors to be the total taxable value of land and additions on the property. | Land | Improvement |
|---|---|---|---|---|
| 2024 | $9,049 | $793,900 | $168,100 | $625,800 |
| 2023 | $8,737 | $793,900 | $168,100 | $625,800 |
| 2022 | $9,565 | $586,200 | $115,600 | $470,600 |
| 2021 | $10,296 | $586,200 | $115,600 | $470,600 |
| 2020 | $9,739 | $586,200 | $115,600 | $470,600 |
| 2019 | $9,376 | $586,200 | $115,600 | $470,600 |
| 2018 | $2,435 | $143,000 | $79,500 | $63,500 |
| 2017 | $1,525 | $79,500 | $79,500 | $0 |
| 2016 | $1,399 | $79,500 | $79,500 | $0 |
| 2015 | $1,393 | $79,500 | $79,500 | $0 |
| 2014 | $1,474 | $79,500 | $79,500 | $0 |
| 2013 | $1,474 | $79,500 | $79,500 | $0 |
Source: Public Records
Map
Nearby Homes
- N80W17533 Robin Cir Unit 1
- W162N8224 Tamarack Ct
- W181N8243 Destiny Dr
- N82W18241 Williamsburg Ct
- N75W17767 Woody Ln
- N75W17841 Woody Ln
- N53W19764 Kingair Dr
- N84W16033 Menomonee Ave Unit 200
- W177N8635 Lynwood Dr
- N77W15736 Crossway Dr
- Lt2 Good Hope Rd
- The Berkshire Plan at Edgewood Preserve
- The Isabella Plan at Edgewood Preserve
- The Clara Plan at Edgewood Preserve
- The Riley Plan at Edgewood Preserve
- The Celina Plan at Edgewood Preserve
- The Celeste Plan at Edgewood Preserve
- The Julia Plan at Edgewood Preserve
- The Charlotte Plan at Edgewood Preserve
- The Eliza Plan at Edgewood Preserve
- W172N7950 Shady Ln
- W172N7924 Shady Ln
- W172N7914 Shady Ln
- W172N7896 Shady Ln
- W173N8035 Shady Ln Unit 1
- W172N7888 Shady Ln
- N80W17485 Robin Cir Unit 2
- N80W17345 Robin Cir Unit 2
- W175N8052 Robin Cir Unit 2
- W175N8064 Robin Cir Unit 19W2
- W175N8106 Robin Cir Unit 2
- W175N8140 Robin Cir
- W175N8094 Robin Cir Unit 2
- N80W17432 Robin Cir
- W175N8061 Robin Cir Unit 8W2
- N80W17301 Robin Cir Unit 2
- W175N8077 Robin Cir Unit 2
- N80W17402 Robin Cir Unit 2
- W175N8078 Robin Cir Unit 2
- N80W17399 Robin Cir Unit 2
