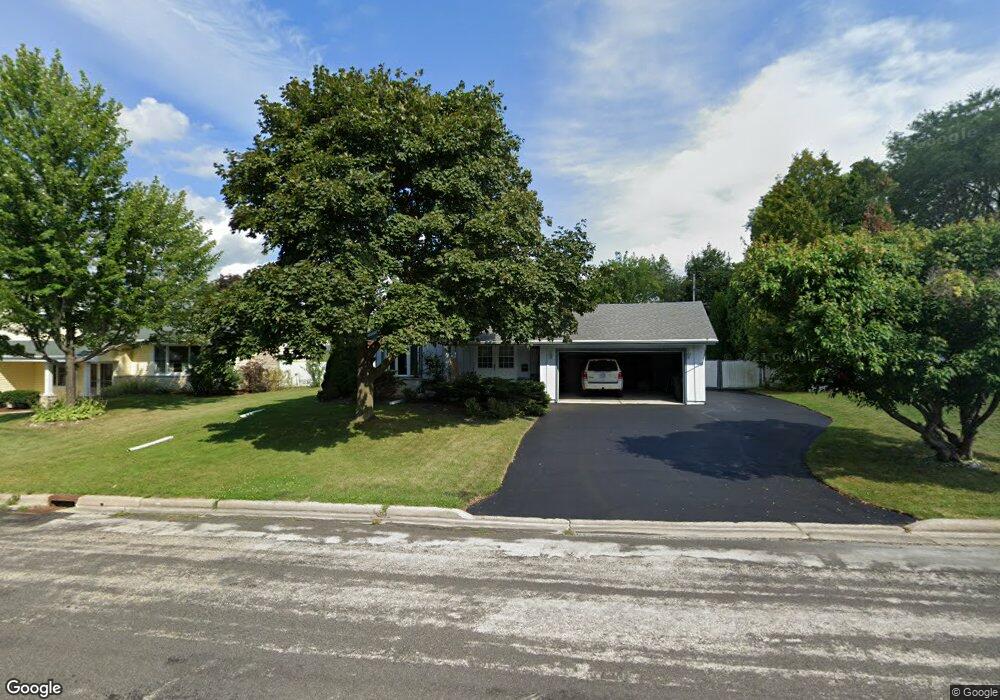W174N9434 Devonwood Rd Menomonee Falls, WI 53051
Estimated Value: $357,000 - $385,000
3
Beds
2
Baths
1,300
Sq Ft
$284/Sq Ft
Est. Value
About This Home
This home is located at W174N9434 Devonwood Rd, Menomonee Falls, WI 53051 and is currently estimated at $369,688, approximately $284 per square foot. W174N9434 Devonwood Rd is a home located in Waukesha County with nearby schools including Shady Lane Elementary School, North Middle School, and Menomonee Falls High School.
Ownership History
Date
Name
Owned For
Owner Type
Purchase Details
Closed on
Nov 3, 2025
Sold by
Kasabuske Erik K and Kasabuske Katherine A
Bought by
Kasabuske Sandra M
Current Estimated Value
Home Financials for this Owner
Home Financials are based on the most recent Mortgage that was taken out on this home.
Original Mortgage
$355,000
Outstanding Balance
$355,000
Interest Rate
6.3%
Mortgage Type
VA
Estimated Equity
$14,688
Purchase Details
Closed on
Jun 23, 2017
Sold by
Kasabuske Sandra M
Bought by
Kasabuske Erik K and Kasabuske Katherine A
Home Financials for this Owner
Home Financials are based on the most recent Mortgage that was taken out on this home.
Original Mortgage
$165,000
Interest Rate
3.95%
Mortgage Type
New Conventional
Purchase Details
Closed on
Feb 12, 2013
Sold by
Kasabuske Sandra M
Bought by
Kasabuske Sandra M and Kasabuske Erik K
Purchase Details
Closed on
Nov 9, 2012
Sold by
Schultz James A and Schultz Cindy L
Bought by
Kasabuske Sandra M
Home Financials for this Owner
Home Financials are based on the most recent Mortgage that was taken out on this home.
Original Mortgage
$177,000
Interest Rate
3.34%
Mortgage Type
VA
Purchase Details
Closed on
Dec 23, 2004
Sold by
Semo Timothy J
Bought by
Schultz James A and Schultz Cindy L
Home Financials for this Owner
Home Financials are based on the most recent Mortgage that was taken out on this home.
Original Mortgage
$156,000
Interest Rate
4.55%
Mortgage Type
Purchase Money Mortgage
Purchase Details
Closed on
Dec 31, 1999
Sold by
Jensen Niel A and Jensen Mary L
Bought by
Semo Timothy and Semo Susanne K
Home Financials for this Owner
Home Financials are based on the most recent Mortgage that was taken out on this home.
Original Mortgage
$122,400
Interest Rate
7.25%
Create a Home Valuation Report for This Property
The Home Valuation Report is an in-depth analysis detailing your home's value as well as a comparison with similar homes in the area
Home Values in the Area
Average Home Value in this Area
Purchase History
| Date | Buyer | Sale Price | Title Company |
|---|---|---|---|
| Kasabuske Sandra M | $355,000 | Merit Title | |
| Kasabuske Erik K | -- | None Available | |
| Kasabuske Sandra M | -- | None Available | |
| Kasabuske Sandra M | $177,000 | None Available | |
| Schultz James A | $195,000 | -- | |
| Semo Timothy | $153,000 | -- |
Source: Public Records
Mortgage History
| Date | Status | Borrower | Loan Amount |
|---|---|---|---|
| Open | Kasabuske Sandra M | $355,000 | |
| Previous Owner | Kasabuske Erik K | $165,000 | |
| Previous Owner | Kasabuske Sandra M | $177,000 | |
| Previous Owner | Schultz James A | $156,000 | |
| Previous Owner | Semo Timothy | $122,400 |
Source: Public Records
Tax History Compared to Growth
Tax History
| Year | Tax Paid | Tax Assessment Tax Assessment Total Assessment is a certain percentage of the fair market value that is determined by local assessors to be the total taxable value of land and additions on the property. | Land | Improvement |
|---|---|---|---|---|
| 2024 | $3,649 | $307,200 | $90,800 | $216,400 |
| 2023 | $3,536 | $307,200 | $90,800 | $216,400 |
| 2022 | $3,513 | $206,700 | $62,500 | $144,200 |
| 2021 | $3,372 | $206,700 | $62,500 | $144,200 |
| 2020 | $3,491 | $206,700 | $62,500 | $144,200 |
| 2019 | $3,363 | $206,700 | $62,500 | $144,200 |
| 2018 | $3,328 | $206,700 | $62,500 | $144,200 |
| 2017 | $3,453 | $206,700 | $62,500 | $144,200 |
| 2016 | $3,512 | $206,700 | $62,500 | $144,200 |
| 2015 | $4,327 | $206,700 | $62,500 | $144,200 |
| 2014 | $3,758 | $206,700 | $62,500 | $144,200 |
| 2013 | $3,758 | $206,700 | $62,500 | $144,200 |
Source: Public Records
Map
Nearby Homes
- W174N9287 Joper Rd
- N92W17274 Forest Dr
- N94W17842 Appleton Ave
- N90W16995 Appleton Ave
- W179N9765 Riversbend Cir W
- W166N9108 Grand Ave
- N99W17909 Appletree Ct Unit D-102
- W178N8846 Queensway St
- N88W17690 Christman Rd
- N99W16701 Woodcock Rd
- N100W17560 Whitetail Run
- N88W17868 Christman Rd
- N89W16328 Cleveland Ave
- W162N9761 Mayflower Dr
- W160N8969 Madison Ave
- N87W18225 Queensway St
- The Rosebud Plan at Heritage Park North
- The Charlotte Plan at Heritage Park North
- The Madison Plan at Heritage Park North
- The Julia Plan at Heritage Park North
- W174N9444 Devonwood Rd
- W174N9422 Devonwood Rd
- W174N9433 Devonwood Rd
- W174N9408 Devonwood Rd
- W174N9431 Joper Rd
- W174N9443 Joper Rd
- W174N9421 Devonwood Rd
- W174N9419 Joper Rd
- W174N9455 Joper Rd
- W174N9460 Devonwood Rd
- W174N9407 Joper Rd
- W174N9409 Devonwood Rd
- W174N9459 Devonwood Rd
- W174N9396 Devonwood Rd
- W174N9467 Joper Rd
- W174N9430 Joper Rd
- W174N9472 Devonwood Rd
- W174N9393 Joper Rd
- W174N9446 Joper Rd
- W174N9397 Devonwood Rd
