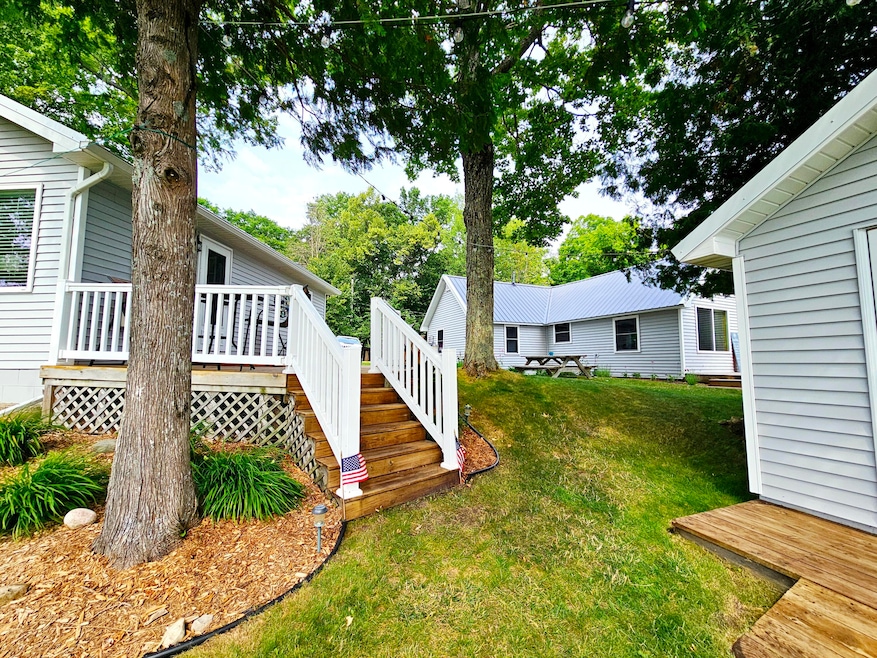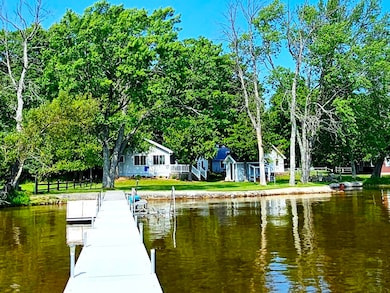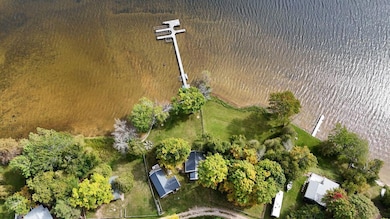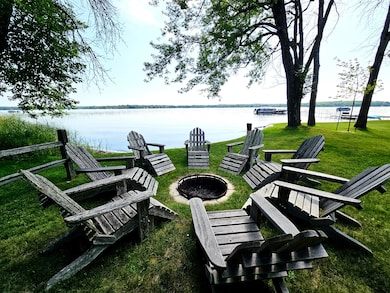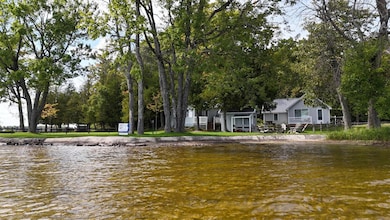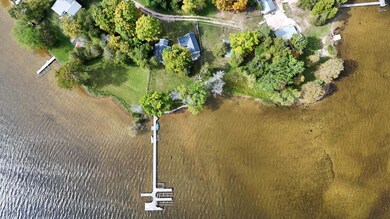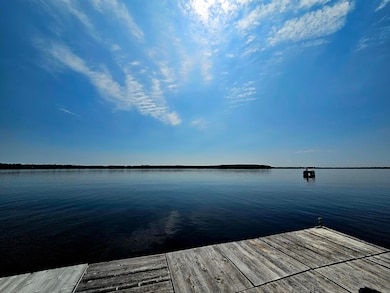W17553 & 7 E Sprang Rd Curtis, MI 49820
Estimated payment $3,058/month
About This Home
Welcome to the Sandy shores of South Manistique Lake! This stunning property boasts two charming cottages nestled on a peaceful dead-end road just a stone's throw away from the Unique Waterfront Village of Curtis Mi. Having been in the family since the late 60's, this place shows the care and love the family had. Both Cottages have been completely remodeled to enhance their rustic charm while incorporating the modern comforts. You'll find cozy interiors, updated amenities, and the perfect environment to relax and enjoy the tranquil surroundings. Whether you're looking to unwind by the lake, explore the nearby village, or enjoy the outdoor activities in the beautiful Upper Peninsula this property offers the ideal retreat. Included is 180' of wood dock and most household furniture.
Map
Home Details
Home Type
Single Family
Year Built
1960
Lot Details
0
Listing Details
- Home Age: 50+
- Directions: WEST SIDE OF CURTIS TO THE T AT DOLLAR GENERAL GO LEFT OR TAKE SPRANG RD HEADING SOUTH OUT OF TOWN, FOLLOW TO TOP OF HILL TAKE A LEFT ONTO EAST SPRANG ROAD AND FOLLOW DIRT DRIVE DOWN HILL HOMES ARE ON SIDE RIGHT. LOOK FOR SIGN. LESS THEN 4 MILES FROM CURTIS
- Listing Member Name: Betsy Pollaski
- Prop. Type: A
- Lot Description Waterfront: Yes
- Car Storage Capacity: 0
- Association Special Assessment: N
- Patio Deck: Open Deck
- Property Style: Ranch
- Waterfront Access: Yes
- Year Built: 1960
- Special Features: None
- Property Sub Type: Detached
- Stories: 0
Interior Features
- Basement: No
- Appliances: Electric Range, Microwave, Refrigerator
- Fireplace: None
- Interior: Ceiling Fan(s), Hardwood Floors, Internet, Laminate Flooring, Vaulted Ceiling(s), Window Coverings
- Second Floor Total Sq Ft: 1244.00
- Source of Sq Ft: Agent measurement
- Total Three Quarter Bathrooms: 1
- Total Bathrooms: 2.00
- Total Bedrooms: 5
Exterior Features
- Water Extras: Dock, Outbuilding, Shed(s)
- Water View: Yes
- Exterior: Vinyl
- Foundation: Block
- Window Features:Insulated Windows: Double Pane Windows, Vinyl
Garage/Parking
- ParkingFeaturesGarageDimensions: 12 X 10
- GarageStorageType: Garage Attached
Utilities
- Cooling: Wall Unit(s)
- Heating: Mini Split Units
- Water: Drilled Well, Shared
Association/Amenities
- Association Amenities:Pond Seasonal: No
Schools
- Junior High Dist: Tahquamenon
Lot Info
- Lot Size: 129 X 172.9 X 70 X 119.91
Green Features
- Green Landscaping: Fence Wood, Lawn, Lighting, Rock, Trees
Rental Info
- Lease Terms: Cash, Conventional
Tax Info
- Tax Lot: On Water
Multi Family
- Total Full Baths: 1
Home Values in the Area
Average Home Value in this Area
Property History
| Date | Event | Price | List to Sale | Price per Sq Ft |
|---|---|---|---|---|
| 08/15/2025 08/15/25 | For Sale | $487,000 | -- | $391 / Sq Ft |
- 17665 S Curtis Rd
- 17351 Main St
- 17351 Main St Unit W 17351
- 000 Main St
- Unit 5 17159 Main St Unit 5
- Unit 5 17159 Main St
- 9301 Straw Rd Unit 9301
- 9301 Straw Rd
- N9400 Bon-I-quay Ln
- Parcel A North Rd
- PARCEL B North Rd
- PARCEL C North Rd
- 16930 W Manilak Unit 1 Dr
- n9450 Manistique Lakes Rd
- 0 Sandtown Rd Unit 50163363
- W18312 Co Rd H-42 Unit W18312
- 16930 W Dr
- VL N Gould City Rd
- Unit 23 Pine Bluff N10140 Co Rd 135
- Unit 23 Pine Bluff N10140 Co Rd 135 Unit 23
