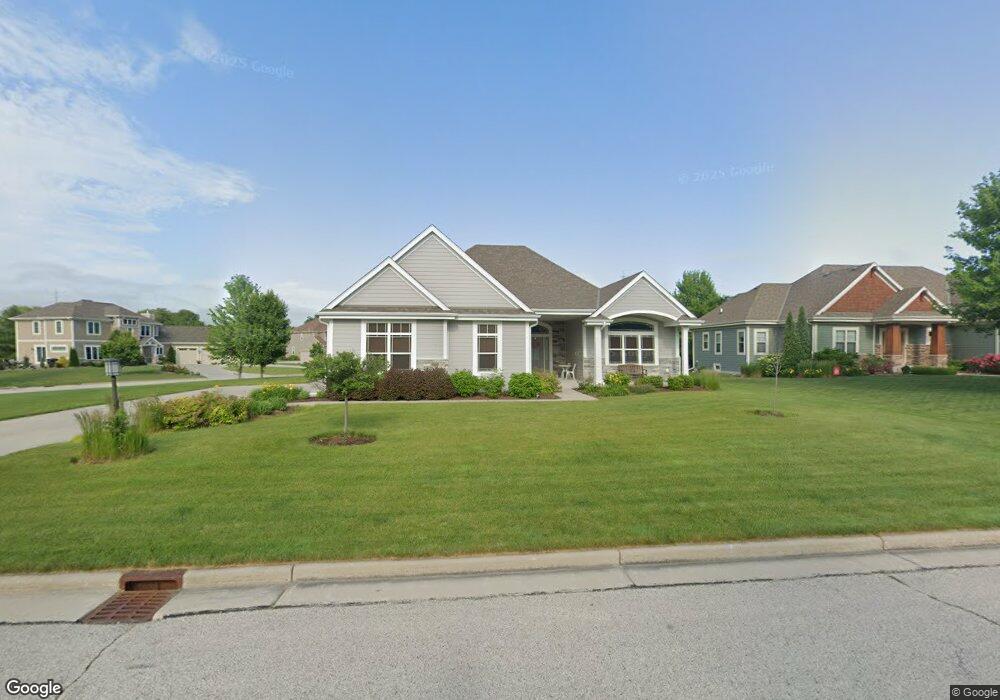W175N5280 Highridge Dr Menomonee Falls, WI 53051
Estimated Value: $671,000 - $761,000
4
Beds
3
Baths
2,843
Sq Ft
$254/Sq Ft
Est. Value
About This Home
This home is located at W175N5280 Highridge Dr, Menomonee Falls, WI 53051 and is currently estimated at $722,351, approximately $254 per square foot. W175N5280 Highridge Dr is a home with nearby schools including Marcy Elementary School, Templeton Middle School, and Hamilton High School.
Ownership History
Date
Name
Owned For
Owner Type
Purchase Details
Closed on
Jan 13, 2017
Sold by
Kaerek Homes Inc
Bought by
Ruiz Juan A and Ruiz Carmen L
Current Estimated Value
Home Financials for this Owner
Home Financials are based on the most recent Mortgage that was taken out on this home.
Original Mortgage
$416,699
Outstanding Balance
$343,005
Interest Rate
4.08%
Mortgage Type
New Conventional
Estimated Equity
$379,346
Purchase Details
Closed on
Sep 18, 2013
Sold by
Rmw Development Llc
Bought by
Kaerek Homes Inc
Create a Home Valuation Report for This Property
The Home Valuation Report is an in-depth analysis detailing your home's value as well as a comparison with similar homes in the area
Home Values in the Area
Average Home Value in this Area
Purchase History
| Date | Buyer | Sale Price | Title Company |
|---|---|---|---|
| Ruiz Juan A | $446,700 | Ellen M Wagner For Member Ti | |
| Kaerek Homes Inc | $239,800 | None Available |
Source: Public Records
Mortgage History
| Date | Status | Borrower | Loan Amount |
|---|---|---|---|
| Open | Ruiz Juan A | $416,699 |
Source: Public Records
Tax History Compared to Growth
Tax History
| Year | Tax Paid | Tax Assessment Tax Assessment Total Assessment is a certain percentage of the fair market value that is determined by local assessors to be the total taxable value of land and additions on the property. | Land | Improvement |
|---|---|---|---|---|
| 2024 | $7,034 | $621,800 | $155,700 | $466,100 |
| 2023 | $6,781 | $621,800 | $155,700 | $466,100 |
| 2022 | $7,197 | $444,800 | $107,300 | $337,500 |
| 2021 | $6,778 | $444,800 | $107,300 | $337,500 |
| 2020 | $6,760 | $444,800 | $107,300 | $337,500 |
| 2019 | $7,002 | $444,800 | $107,300 | $337,500 |
| 2018 | $6,732 | $444,800 | $107,300 | $337,500 |
| 2017 | $5,975 | $410,100 | $107,300 | $302,800 |
| 2016 | $1,592 | $107,300 | $107,300 | $0 |
| 2015 | $1,666 | $107,300 | $107,300 | $0 |
| 2014 | $1,772 | $107,300 | $107,300 | $0 |
| 2013 | $1,772 | $107,300 | $107,300 | $0 |
Source: Public Records
Map
Nearby Homes
- W170N5582 Ridgewood Dr Unit 5582
- N51W18825 Quietwood Dr
- N51W18938 Quietwood Dr
- Lt40 Edgewater Ct
- N54W16349 Westwind Dr
- W164N4951 Lilac Ct
- N51W18970 Quietwood Dr
- 4620 N Calhoun Rd
- Lt43 Emerald Hills Dr
- Lt46 Emerald Hills Dr
- N59W17728 Meadow Ct Unit 15
- W188N5040 Red Crown Trail
- N51W18979 Quietwood Dr
- N51W19033 Quietwood Dr
- Lt2 Quietwood Dr
- W208N6659 Sweet Clover Dr
- W183N6023 Lost Pond Ct
- N54W19469 Broadwing Place
- 18205 Redvere Dr
- W193N4980 Rosemary Ridge
- W175N5262 Highridge Dr
- W175N5279 Highridge Dr
- W174N5296 Ridgewood Ct
- W175N5304 Highridge Dr
- W175N5293 Highridge Dr
- W175N5261 Highridge Dr
- W175N5246 Highridge Dr
- W174N5244 Ridgewood Ct
- W174N5286 Ridgewood Ct
- W174N5270 Ridgewood Ct
- W175N5253 Highridge Dr
- W175N5315 Highridge Dr
- W175N5322 Highridge Dr
- W175N5224 Highridge Dr
- N52W17412 Ridgewood Dr
- W175N5227 Highridge Dr
- W175N5340 Highridge Dr
- W175N5333 Highridge Dr
- W175N5208 Highridge Dr
- W173N5279 Ravenwood Dr
