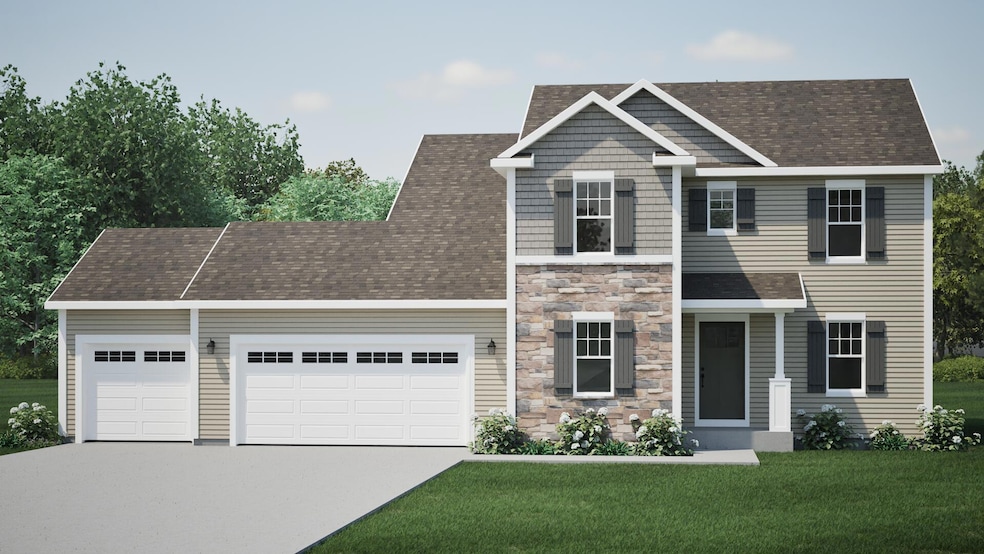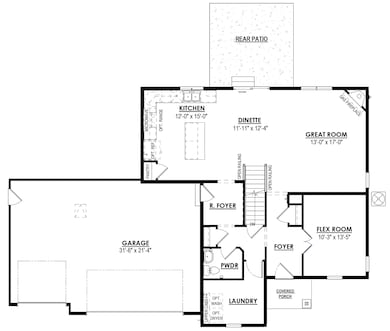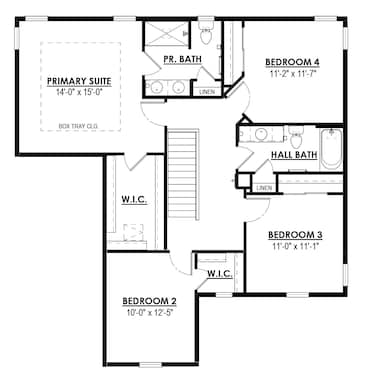PENDING
NEW CONSTRUCTION
W190N15704 Maple Fields Cir Jackson, WI 53037
Estimated payment $3,189/month
Total Views
505
4
Beds
2.5
Baths
2,288
Sq Ft
$225
Price per Sq Ft
Highlights
- New Construction
- Prairie Architecture
- Walk-In Closet
- Rockfield Elementary School Rated 10
- 3 Car Attached Garage
- Laundry Room
About This Home
NEW Construction- MOVE IN READY! The Catalina model features 4 BR's 2.5 BA's and a Flex Room with French Doors. The Kitchen offers plenty of space complete with a large Kitchen Island, quartz countertops and a pantry for storage. The Great Room includes a corner gas fireplace with stone to ceiling detail and luxury vinyl plank flooring. The Primary Suite features a large walk-in closet and a box tray ceiling. Other Highlights include a large Rear Foyer, private Laundry Room with upper cabinets, 3- car Garage. Driveway and patio already in!
Home Details
Home Type
- Single Family
Lot Details
- 0.27 Acre Lot
Parking
- 3 Car Attached Garage
- Garage Door Opener
- Unpaved Parking
Home Design
- New Construction
- Prairie Architecture
- Poured Concrete
- Vinyl Siding
- Clad Trim
Interior Spaces
- 2,288 Sq Ft Home
- 2-Story Property
- Gas Fireplace
- Stone Flooring
- Laundry Room
Kitchen
- Microwave
- Dishwasher
- Kitchen Island
- Disposal
Bedrooms and Bathrooms
- 4 Bedrooms
- Walk-In Closet
Basement
- Basement Fills Entire Space Under The House
- Sump Pump
- Stubbed For A Bathroom
Schools
- Rockfield Elementary School
- Kennedy Middle School
- Germantown High School
Utilities
- Forced Air Heating and Cooling System
- Heating System Uses Natural Gas
Community Details
- Maple Fields Subdivision
Listing and Financial Details
- Exclusions: Seller's Personal Property.
- Assessor Parcel Number 0751039
Map
Create a Home Valuation Report for This Property
The Home Valuation Report is an in-depth analysis detailing your home's value as well as a comparison with similar homes in the area
Home Values in the Area
Average Home Value in this Area
Property History
| Date | Event | Price | List to Sale | Price per Sq Ft |
|---|---|---|---|---|
| 01/01/2026 01/01/26 | Pending | -- | -- | -- |
| 12/30/2025 12/30/25 | For Sale | $514,900 | 0.0% | $225 / Sq Ft |
| 08/03/2025 08/03/25 | Pending | -- | -- | -- |
| 07/03/2025 07/03/25 | For Sale | $514,900 | -- | $225 / Sq Ft |
Source: Metro MLS
Source: Metro MLS
MLS Number: 1925055
Nearby Homes
- W190N15716 Maple Fields Cir
- N156W19271 E Gate Dr
- N160W18903 Oakland Dr
- N156W19431 E Gate Dr
- N156W19280 Eastgate Ct
- W219N16270 Primrose Ct
- W219N16267 Primrose Ct
- W219N16248 Primrose Ct
- 1829 W Mill Rd
- W203N16198 Pin Oak Cir Unit 2
- W203N16184 Pin Oak Cir
- N165W19525 Partridge Path
- W206N16178 Stonebrook Dr
- N166W19752 Jackson Oaks Dr
- N166W19782 Jackson Oaks Dr
- N166W19796 Jackson Oaks Dr
- N166W19840 Jackson Oaks Dr
- N166W19802 Jackson Oaks Dr
- N166W19890 Jackson Oaks Dr
- W206N16182 Stonebrook Dr



