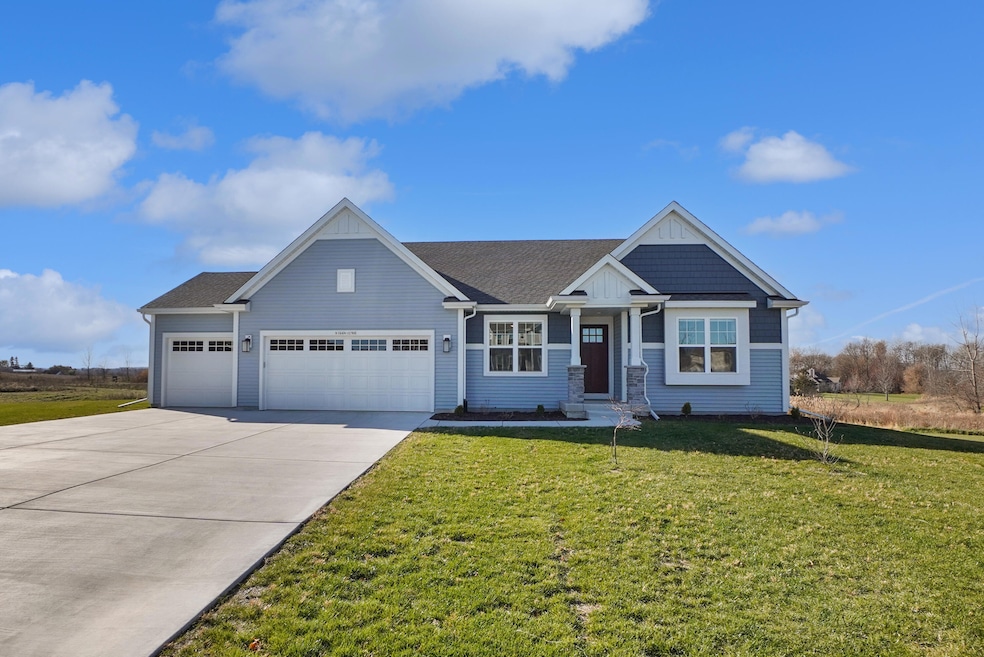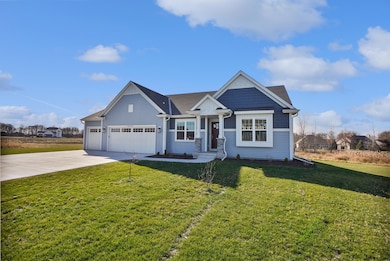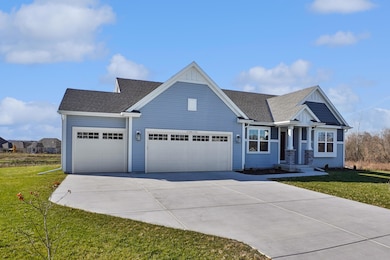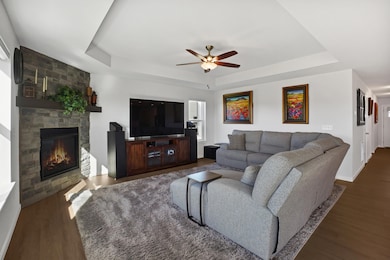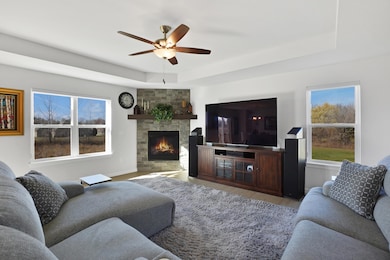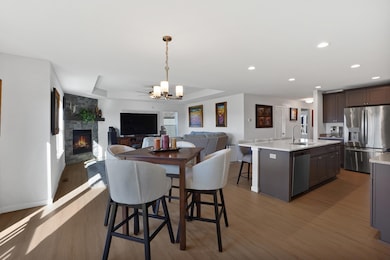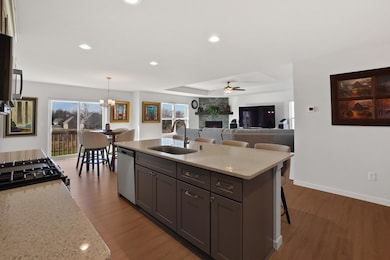W194N15765 Eastgate Ct Jackson, WI 53037
Estimated payment $3,167/month
Highlights
- Very Popular Property
- 0.54 Acre Lot
- Ranch Style House
- Rockfield Elementary School Rated 10
- Open Floorplan
- Cul-De-Sac
About This Home
Exceptional 2024 built ranch home on a gorgeous end of cul-de-sac location in the Village of Jackson, Germantown School District! Enjoy this split bedroom, open concept design and a fully exposed walkout lower level. Extensive LVP flooring on main level. Great room features gas fireplace. Open kitchen has large island breakfast bar, quartz countertops, pantry, adjoining dining area, and SS appliances included. Additional main floor den-office. Main floor laundry with washer and dryer included. Primary suite features tray ceiling, 2 walk-in closets, and private bath. 2 additional bedrooms and full bath on opposite end of home. Lower level is ready to finish and has full size windows and walkout patio door to back yard patio. 3-car garage. Great back yard bordering nature!
Listing Agent
Lake Country Flat Fee Brokerage Email: info@lakecountryflatfee.com License #51587-90 Listed on: 11/14/2025
Home Details
Home Type
- Single Family
Est. Annual Taxes
- $1,331
Lot Details
- 0.54 Acre Lot
- Cul-De-Sac
Parking
- 3 Car Attached Garage
- Garage Door Opener
- Driveway
Home Design
- Ranch Style House
- Poured Concrete
- Vinyl Siding
- Clad Trim
Interior Spaces
- 1,927 Sq Ft Home
- Open Floorplan
- Gas Fireplace
- Stone Flooring
Kitchen
- Oven
- Range
- Microwave
- Dishwasher
- Kitchen Island
Bedrooms and Bathrooms
- 3 Bedrooms
- Split Bedroom Floorplan
- Walk-In Closet
- 2 Full Bathrooms
Laundry
- Dryer
- Washer
Basement
- Walk-Out Basement
- Basement Fills Entire Space Under The House
- Stubbed For A Bathroom
- Basement Windows
Outdoor Features
- Patio
Schools
- Kennedy Middle School
- Germantown High School
Utilities
- Forced Air Heating and Cooling System
- Heating System Uses Natural Gas
Community Details
- Maple Fields Subdivision
Listing and Financial Details
- Assessor Parcel Number V3 0751002
Map
Home Values in the Area
Average Home Value in this Area
Tax History
| Year | Tax Paid | Tax Assessment Tax Assessment Total Assessment is a certain percentage of the fair market value that is determined by local assessors to be the total taxable value of land and additions on the property. | Land | Improvement |
|---|---|---|---|---|
| 2024 | $1,332 | $89,700 | $89,700 | $0 |
Property History
| Date | Event | Price | List to Sale | Price per Sq Ft |
|---|---|---|---|---|
| 11/14/2025 11/14/25 | For Sale | $579,900 | -- | $301 / Sq Ft |
Purchase History
| Date | Type | Sale Price | Title Company |
|---|---|---|---|
| Warranty Deed | $537,100 | Frontier Title & Closing Servi |
Mortgage History
| Date | Status | Loan Amount | Loan Type |
|---|---|---|---|
| Open | $416,000 | Purchase Money Mortgage |
Source: Metro MLS
MLS Number: 1942922
APN: V3-0751002
- N156W19280 Eastgate Ct
- W190N15739 Maple Fields Cir
- 2275 Brookside Dr
- W190N15688 Maple Fields Cir
- W190N15670 Maple Fields Cir
- W190N15704 Maple Fields Cir
- The Catalina Plan at Maple Fields
- The Drake Plan at Maple Fields
- The Sheridan Plan at Maple Fields
- The Bradford Plan at Maple Fields
- The Coral Plan at Maple Fields
- The Windsor Plan at Maple Fields
- The Conway Plan at Maple Fields
- The Addison Plan at Maple Fields
- The Atwater Plan at Maple Fields
- The Charleston Plan at Maple Fields
- The Adrian Plan at Maple Fields
- The Bridgeport Plan at Maple Fields
- The Hudson Plan at Maple Fields
- N161W18890 Jared Dr Unit 251
- W194N16740 Eagle Dr
- W206 N16671 Blackberry Cir
- W210N16682 Western Ave
- N170 W21970 Rosewood Ln
- 1867 Woodland Way Unit Arbor Pointe
- 1844 Woodland Way Unit Arbor Pointe
- 1844 Woodland Way
- 1867 Woodland Way
- W170N11495 Armada Dr Unit 15
- W168 N11374 Western Ave
- N114W15843 Sylvan Cir
- 313 Humar St
- 2101-2115 S Main St
- 1934 Sylvan Way
- 1430 Eder Ln Unit 1430
- 1600 Vogt Dr
- 116 Eiche Dr
- 117 Eiche Dr
- 420 Vine St
- 131 S Maple Ave Unit 3
