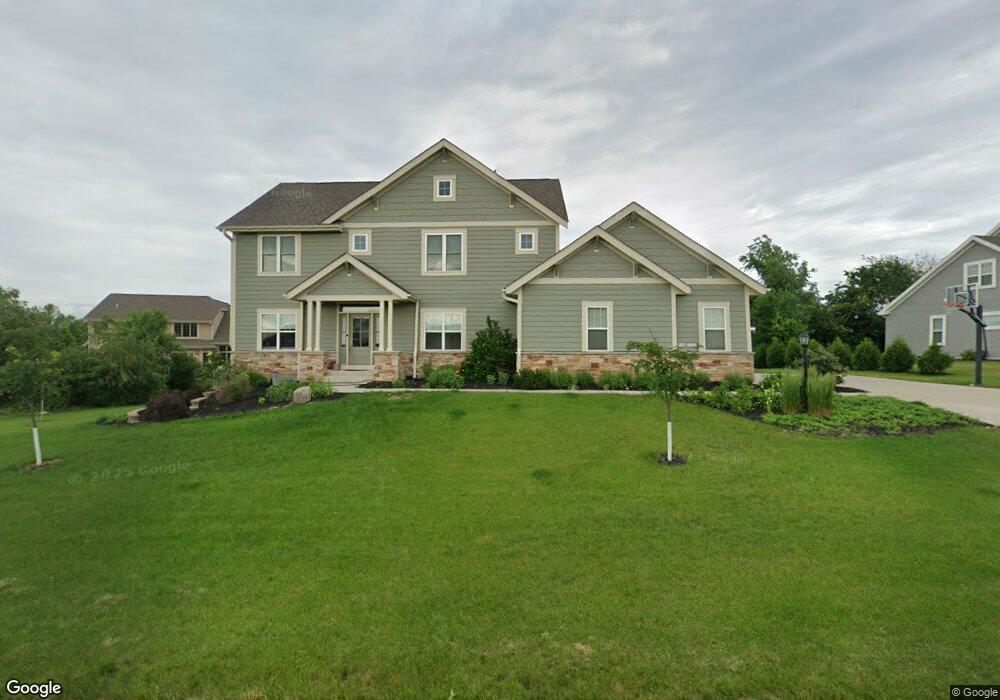W194N5726 Deer Park Ct Menomonee Falls, WI 53051
Estimated Value: $679,000 - $857,000
4
Beds
4
Baths
3,492
Sq Ft
$225/Sq Ft
Est. Value
About This Home
This home is located at W194N5726 Deer Park Ct, Menomonee Falls, WI 53051 and is currently estimated at $786,462, approximately $225 per square foot. W194N5726 Deer Park Ct is a home with nearby schools including Lannon Elementary School, Templeton Middle School, and Hamilton High School.
Ownership History
Date
Name
Owned For
Owner Type
Purchase Details
Closed on
Nov 5, 2020
Sold by
Winterpark Builders Ltd
Bought by
Simon Scott E
Current Estimated Value
Home Financials for this Owner
Home Financials are based on the most recent Mortgage that was taken out on this home.
Original Mortgage
$301,000
Outstanding Balance
$267,847
Interest Rate
2.8%
Mortgage Type
New Conventional
Estimated Equity
$518,615
Purchase Details
Closed on
May 26, 2017
Sold by
Tomich Investments Iv Llc
Bought by
Winterpark Builders Ltd
Home Financials for this Owner
Home Financials are based on the most recent Mortgage that was taken out on this home.
Original Mortgage
$107,857
Interest Rate
3.97%
Mortgage Type
New Conventional
Create a Home Valuation Report for This Property
The Home Valuation Report is an in-depth analysis detailing your home's value as well as a comparison with similar homes in the area
Home Values in the Area
Average Home Value in this Area
Purchase History
| Date | Buyer | Sale Price | Title Company |
|---|---|---|---|
| Simon Scott E | -- | None Available | |
| Winterpark Builders Ltd | $124,900 | None Available |
Source: Public Records
Mortgage History
| Date | Status | Borrower | Loan Amount |
|---|---|---|---|
| Open | Simon Scott E | $301,000 | |
| Previous Owner | Winterpark Builders Ltd | $107,857 |
Source: Public Records
Tax History Compared to Growth
Tax History
| Year | Tax Paid | Tax Assessment Tax Assessment Total Assessment is a certain percentage of the fair market value that is determined by local assessors to be the total taxable value of land and additions on the property. | Land | Improvement |
|---|---|---|---|---|
| 2024 | $7,385 | $652,400 | $151,700 | $500,700 |
| 2023 | $7,942 | $652,400 | $151,700 | $500,700 |
| 2022 | $9,497 | $492,600 | $104,500 | $388,100 |
| 2021 | $7,729 | $492,600 | $104,500 | $388,100 |
| 2020 | $5,122 | $308,100 | $104,500 | $203,600 |
| 2019 | $1,624 | $104,500 | $104,500 | $0 |
| 2018 | $1,573 | $104,500 | $104,500 | $0 |
| 2017 | $1,715 | $104,500 | $104,500 | $0 |
| 2016 | $1,550 | $104,500 | $104,500 | $0 |
| 2015 | $1,622 | $104,500 | $104,500 | $0 |
Source: Public Records
Map
Nearby Homes
- W195N5814 Deer Park Ct
- N57W19673 Holly Ct
- N58W19314 Fox River Way
- W192N5472 Red Crown Ln
- N55W19373 Red Crown Ln
- N54W19358 Broadwing Place
- N54W19219 Broadwing Place
- N54W19245 Broadwing Place
- W208N6659 Sweet Clover Dr
- W198N5408 Boxwood Blvd
- The Atwood Plan at Evergreen Fields
- The Cooper Plan at Evergreen Fields
- The Hoffman Plan at Evergreen Fields
- The Beryl Plan at Evergreen Fields
- The Sawyer Plan at Evergreen Fields
- The Everest Plan at Evergreen Fields
- The Emerald Plan at Evergreen Fields
- The Hudson Plan at Evergreen Fields
- The Prescott Plan at Sommersfield
- The Geneva Plan at Sommersfield
- W193N5721 Canary Dr
- W194N5700 Deer Park Ct
- W193N5739 Canary Dr
- W194N5725 Deer Park Ct
- W194N5739 Deer Park Ct
- W193N5703 Canary Dr
- W194N5707 Deer Park Ct
- W194N5707 Deer Park Ct Unit W194N5707
- W193N5751 Canary Dr
- W194N5690 Deer Park Ct
- W193N5687 Canary Dr
- W193N5730 Canary Dr
- W195N5748 Alder Ct
- W194N5691 Deer Park Ct
- W193N5779 Canary Dr
- W193N5779 Canary Dr Unit W193N5779
- W193N5708 Canary Dr
- W193N5744 Canary Dr
- W193N5694 Canary Dr
- W194N5771 Deer Park Ct
