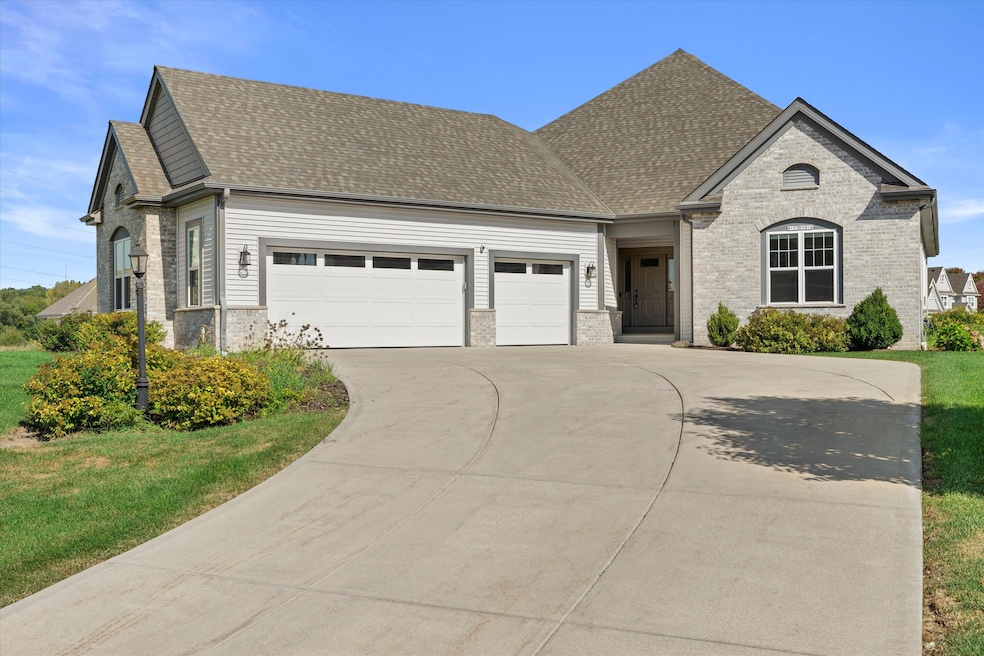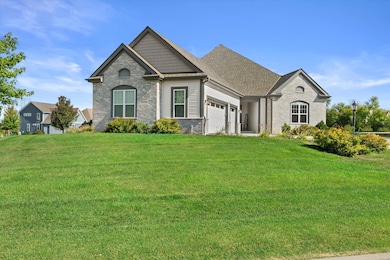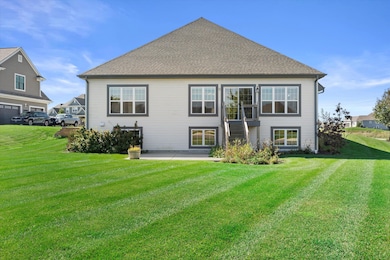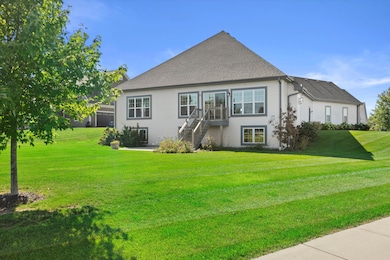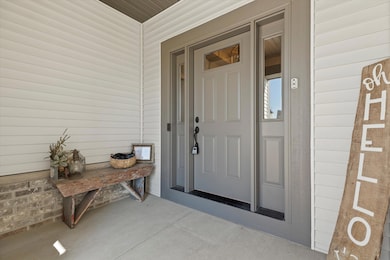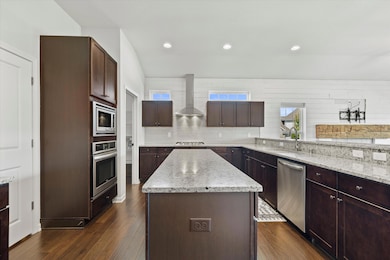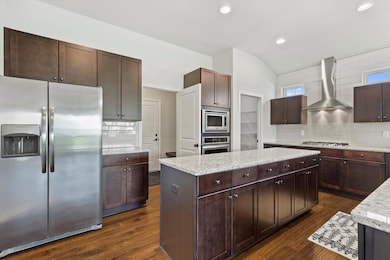W195N5814 Deer Park Ct Menomonee Falls, WI 53051
Estimated payment $4,172/month
Highlights
- Open Floorplan
- Vaulted Ceiling
- Corner Lot
- Lannon Elementary School Rated A
- Ranch Style House
- Walk-In Pantry
About This Home
One owner, meticulously cared for ranch home in Menomonee Falls! Nestled on nearly 1/2 acre in the sought-after Spencer's Pass subdivision formerly a Parade of Homes location. This beautifully maintained 3-bedroom, 2-bath ranch w/oversized 3.5 car garage offers stylish comfort and room to grow. The open-concept layout features a spacious kitchen w/ample cabinetry & countertop space & large walk-in pantry, perfect for cooking and entertaining. Thoughtful touches like a reclaimed wood accent wall in the primary suite & a shiplap feature in the living room add warmth & character throughout. The large basement w/large egress windows offers endless possibilities! Create the rec room, gym, or theater of your dreams. A rare opportunity in a prime neighborhood. Schedule your showing today!
Open House Schedule
-
Saturday, December 13, 20252:00 to 4:00 pm12/13/2025 2:00:00 PM +00:0012/13/2025 4:00:00 PM +00:00Add to Calendar
Home Details
Home Type
- Single Family
Est. Annual Taxes
- $6,965
Lot Details
- 0.41 Acre Lot
- Property has an invisible fence for dogs
- Corner Lot
Parking
- 3.5 Car Attached Garage
- Garage Door Opener
Home Design
- Ranch Style House
- Brick Exterior Construction
- Vinyl Siding
Interior Spaces
- 2,122 Sq Ft Home
- Open Floorplan
- Vaulted Ceiling
- Gas Fireplace
Kitchen
- Walk-In Pantry
- Oven
- Cooktop
- Microwave
- Dishwasher
- Kitchen Island
- Disposal
Bedrooms and Bathrooms
- 3 Bedrooms
- Walk-In Closet
- 2 Full Bathrooms
Basement
- Basement Ceilings are 8 Feet High
- Sump Pump
- Block Basement Construction
Outdoor Features
- Patio
Schools
- Templeton Middle School
- Hamilton High School
Utilities
- Forced Air Heating and Cooling System
- Heating System Uses Natural Gas
- High Speed Internet
Community Details
- Property has a Home Owners Association
- Spencer's Pass Subdivision
Listing and Financial Details
- Exclusions: Seller's Personal Property.
- Assessor Parcel Number MNFV0115026
Map
Home Values in the Area
Average Home Value in this Area
Tax History
| Year | Tax Paid | Tax Assessment Tax Assessment Total Assessment is a certain percentage of the fair market value that is determined by local assessors to be the total taxable value of land and additions on the property. | Land | Improvement |
|---|---|---|---|---|
| 2024 | $6,965 | $615,800 | $160,200 | $455,600 |
| 2023 | $6,715 | $615,800 | $160,200 | $455,600 |
| 2022 | $6,974 | $418,200 | $110,600 | $307,600 |
| 2021 | $6,577 | $418,200 | $110,600 | $307,600 |
| 2020 | $6,500 | $418,200 | $110,600 | $307,600 |
| 2019 | $6,589 | $418,200 | $110,600 | $307,600 |
| 2018 | $1,665 | $110,600 | $110,600 | $0 |
| 2017 | $1,815 | $110,600 | $110,600 | $0 |
| 2016 | $1,641 | $110,600 | $110,600 | $0 |
| 2015 | $1,717 | $110,600 | $110,600 | $0 |
Property History
| Date | Event | Price | List to Sale | Price per Sq Ft | Prior Sale |
|---|---|---|---|---|---|
| 10/01/2025 10/01/25 | For Sale | $684,900 | +45.7% | $323 / Sq Ft | |
| 06/12/2019 06/12/19 | Sold | $470,000 | -6.0% | $221 / Sq Ft | View Prior Sale |
| 05/16/2019 05/16/19 | Pending | -- | -- | -- | |
| 06/26/2018 06/26/18 | For Sale | $499,900 | -- | $236 / Sq Ft |
Purchase History
| Date | Type | Sale Price | Title Company |
|---|---|---|---|
| Warranty Deed | $470,000 | None Available |
Mortgage History
| Date | Status | Loan Amount | Loan Type |
|---|---|---|---|
| Open | $376,000 | New Conventional |
Source: Metro MLS
MLS Number: 1937413
APN: MNFV-0115-026
- N58W19314 Fox River Way
- N57W19673 Holly Ct
- N54W19340 Kearney Ln
- W208N6659 Sweet Clover Dr
- W194N5457 Broadwing Cir
- W198N5408 Boxwood Blvd
- The Harlow Plan at Evergreen Fields
- The Cooper Plan at Evergreen Fields
- The Hoffman Plan at Evergreen Fields
- The Beryl Plan at Evergreen Fields
- The Sawyer Plan at Evergreen Fields
- The Everest Plan at Evergreen Fields
- The Emerald Plan at Evergreen Fields
- The Hudson Plan at Evergreen Fields
- The Prescott Plan at Sommersfield
- The Geneva Plan at Sommersfield
- The Neenah Plan at Sommersfield
- The Rosebud Plan at Sommersfield
- The Ashland Plan at Sommersfield
- The Hudson Plan at Sommersfield
- N55W17626 High Bluff Dr
- W197 N4950 Hickory St
- W170N5540 Ridgewood Dr
- 18915 Thomson Dr
- 19460 W Main St
- 17390 Crest Hill Dr
- 3755 Brookfield Rd
- 4115 Eldorado Ct
- N77W17700 Lake Park Dr
- W177 N7920 Tamarack Springs Cir
- N78W17445 Wildwood Dr
- N63W23217 Main St
- N72W15542 Good Hope Rd
- N58W23983 Hastings Ct Unit 801
- 2848 N Brookfield Rd
- W180N8526 Town Hall Rd
- 18415 Hoffman Ave Unit 1
- N58W24011 Clover Dr
- 17465 W River Birch Dr
- 17285 W River Birch Dr
