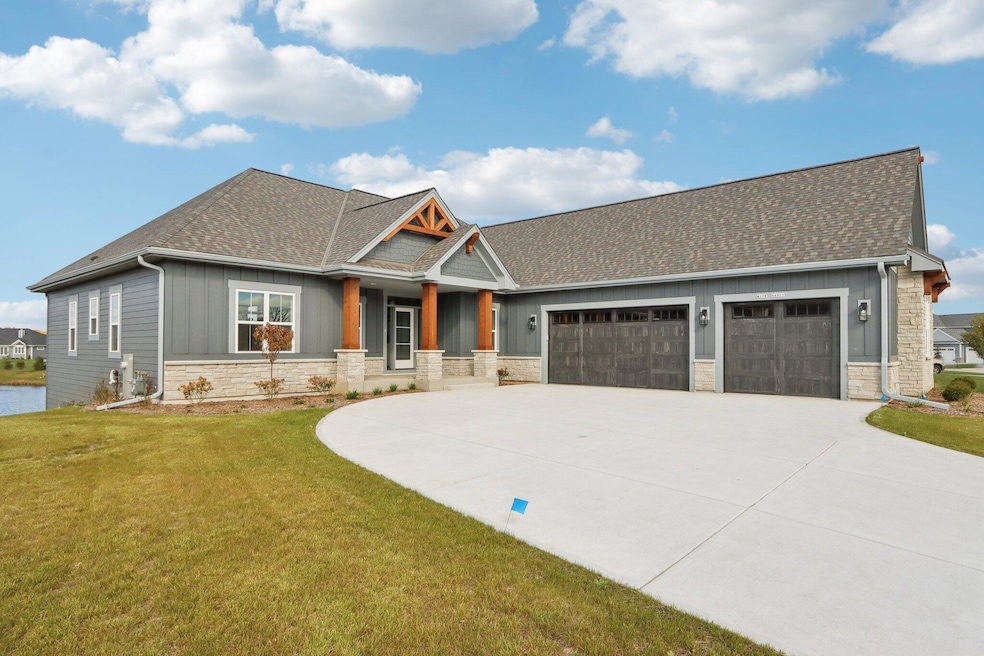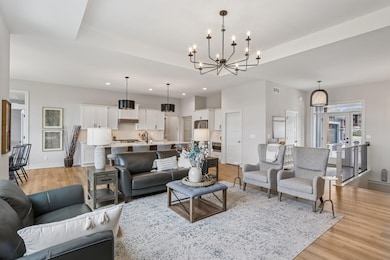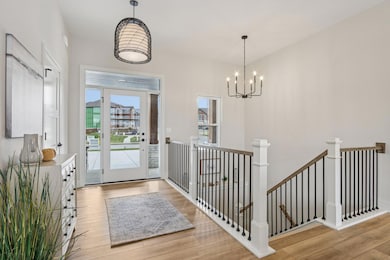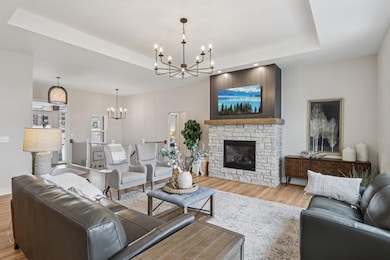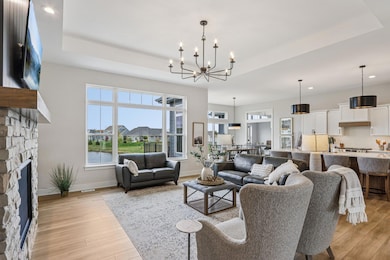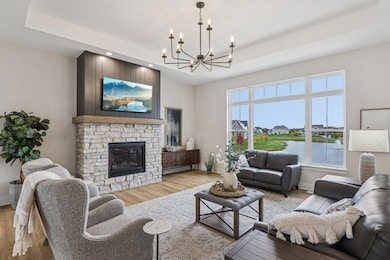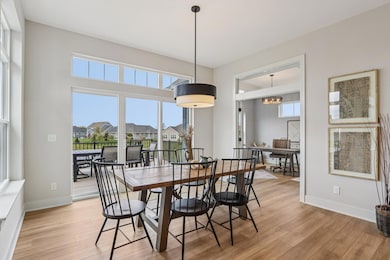W198N4955 Hickory St Menomonee Falls, WI 53051
Estimated payment $6,484/month
Highlights
- Water Views
- New Construction
- Deck
- Marcy Elementary School Rated A
- Open Floorplan
- Ranch Style House
About This Home
Welcome home to the Rowan by NuPath Homes! This split bedroom home makes the most of its space by limiting hall ways & relocating the Office, tucking it near the back of the home making it a private spot to focus. Upon entering the covered front porch, you're greeted by a grand, wide-open entryway making for a warm & welcoming home. Open-concept Great Room, featuring a natural gas FP, large windows & a beautiful 12' stepped ceiling. Chef's Kitchen makes dinnertime a breeze w/ a walk-in pantry, plenty of counter space & a connected dinette. The private owner's suite includes a luxurious private bathroom featuring a double vanity, tile shower & a his-and-hers WIC to maximize organization. Fully finished walk-out LL! Irrigation system. 1-year builder warranty. Hamilton Schools!
Listing Agent
Realty Executives Integrity~Brookfield Brokerage Email: brookfieldfrontdesk@realtyexecutives.com License #86986-94 Listed on: 10/24/2025

Open House Schedule
-
Saturday, November 22, 202512:00 to 4:00 pm11/22/2025 12:00:00 PM +00:0011/22/2025 4:00:00 PM +00:00Add to Calendar
-
Sunday, November 23, 202512:00 to 4:00 pm11/23/2025 12:00:00 PM +00:0011/23/2025 4:00:00 PM +00:00Add to Calendar
Home Details
Home Type
- Single Family
Est. Annual Taxes
- $1,917
Lot Details
- 0.34 Acre Lot
- Sprinkler System
Parking
- 3.5 Car Attached Garage
- Garage Door Opener
- Driveway
Home Design
- New Construction
- Ranch Style House
- Poured Concrete
- Clad Trim
- Radon Mitigation System
Interior Spaces
- Open Floorplan
- Wet Bar
- Gas Fireplace
- Stone Flooring
- Water Views
Kitchen
- Walk-In Pantry
- Oven
- Microwave
- Dishwasher
- Kitchen Island
- Disposal
Bedrooms and Bathrooms
- 4 Bedrooms
- Split Bedroom Floorplan
- Walk-In Closet
Laundry
- Dryer
- Washer
Finished Basement
- Walk-Out Basement
- Basement Fills Entire Space Under The House
- Basement Ceilings are 8 Feet High
- Sump Pump
- Finished Basement Bathroom
- Basement Windows
Outdoor Features
- Deck
Schools
- Templeton Middle School
- Hamilton High School
Utilities
- Forced Air Heating and Cooling System
- Heating System Uses Natural Gas
- High Speed Internet
Community Details
- Property has a Home Owners Association
Listing and Financial Details
- Exclusions: Seller's Personal Property & Staging Items, Pwdr Room Mirror
- Assessor Parcel Number MNFV0127081
Map
Home Values in the Area
Average Home Value in this Area
Tax History
| Year | Tax Paid | Tax Assessment Tax Assessment Total Assessment is a certain percentage of the fair market value that is determined by local assessors to be the total taxable value of land and additions on the property. | Land | Improvement |
|---|---|---|---|---|
| 2024 | $1,917 | $167,200 | $167,200 | -- |
| 2023 | $1,857 | $167,200 | $167,200 | $0 |
| 2022 | $1,894 | $115,200 | $115,200 | $0 |
Property History
| Date | Event | Price | List to Sale | Price per Sq Ft |
|---|---|---|---|---|
| 10/24/2025 10/24/25 | For Sale | $1,199,900 | -- | $323 / Sq Ft |
Source: Metro MLS
MLS Number: 1940680
APN: MNFV-0127-081
- W198N5020 Hickory St
- N50W19441 Tamarind Way
- N50W19615 Tamarind Way
- 19750 Heron Pass
- The Celeste Plan at Tamarind
- The Elsa Plan at Tamarind
- The Berkshire Plan at Tamarind
- The Aubrey Plan at Tamarind
- The Riley Plan at Tamarind
- The Clara Plan at Tamarind
- The Julia Plan at Tamarind
- The Charlotte Plan at Tamarind
- The Eliza Plan at Tamarind
- The Celina Plan at Tamarind
- The Isabella Plan at Tamarind
- W193N4980 Rosemary Ridge
- W193N5017 Rosemary Ridge
- 20365 Newport Ln
- 4625 Merrick Trail
- 4765 Westridge Dr
- W197 N4950 Hickory St
- N55W17626 High Bluff Dr
- 3755 Brookfield Rd
- W170N5540 Ridgewood Dr
- 4115 Eldorado Ct
- W162N5492 Westwind Dr Unit 2
- 2950 N 184th St
- 2848 N Brookfield Rd
- 18415 Hoffman Ave Unit 1
- 17465 W River Birch Dr
- 4685 N 150th St
- 17285 W River Birch Dr
- N34W23140 Ridge Place
- N63W23217 Main St
- N54W14536 Thornhill Dr
- N58W23983 Hastings Ct Unit 801
- N34W23714 Five Fields Rd
- N58W24011 Clover Dr
- 19460 W Main St
- 1995 Norhardt Dr
