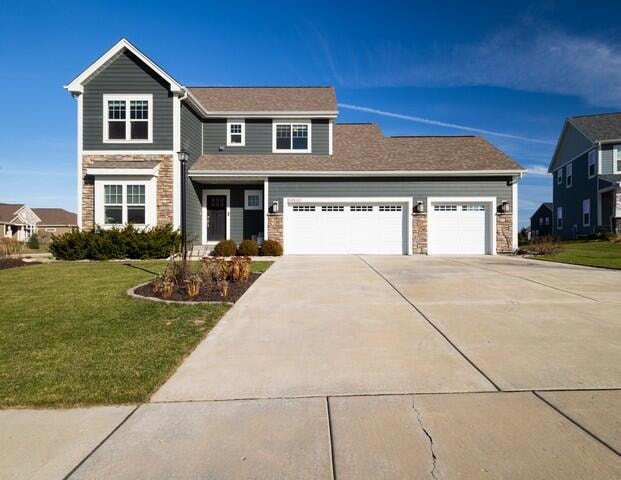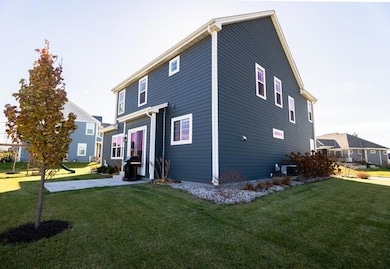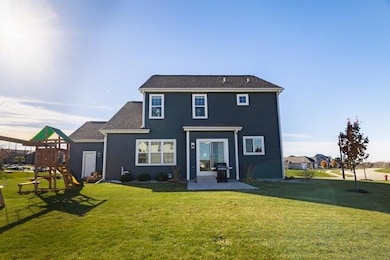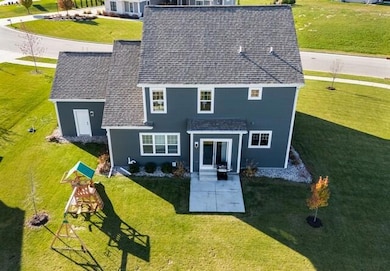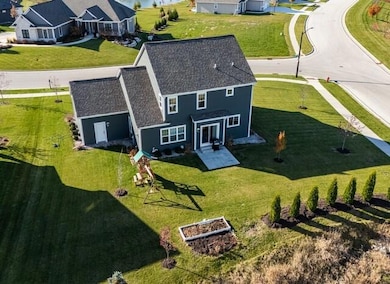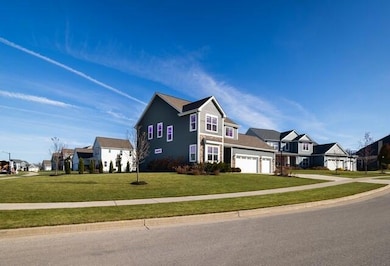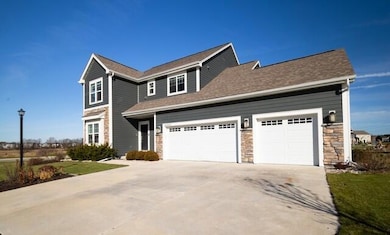W198N5020 Hickory St Menomonee Falls, WI 53051
Estimated payment $4,016/month
Highlights
- Very Popular Property
- Open Floorplan
- 3 Car Attached Garage
- Marcy Elementary School Rated A
- Corner Lot
- Walk-In Closet
About This Home
Move-In Ready Corner-Lot Beauty! Why wait for new construction when this 2020 gem is ready for you now? Located in a still-developing subdivision, this energy-efficient home offers the best of both worldsmodern finishes and a fully established landscape on a gorgeous corner lot Step inside to an open-concept layout with 9-foot ceilings, a cozy gas fireplace with a stunning stone face, and plenty of natural light throughout. The spacious kitchen flows seamlessly into the living and dining areasperfect for entertaining or family gatherings. Upstairs, you'll find four bedrooms and 2.5 bathrooms, including a luxurious primary suite with a tray ceiling and a private ensuite bath. The finished basement was recently upgraded to provide ample recreation space, ideal for a home theater, gym, or
Home Details
Home Type
- Single Family
Est. Annual Taxes
- $6,507
Lot Details
- 0.32 Acre Lot
- Corner Lot
Parking
- 3 Car Attached Garage
- Garage Door Opener
- Driveway
Home Design
- Clad Trim
Interior Spaces
- 2-Story Property
- Open Floorplan
- Gas Fireplace
- Stone Flooring
- Partially Finished Basement
- Basement Fills Entire Space Under The House
Kitchen
- Oven
- Microwave
- Dishwasher
- Kitchen Island
- Disposal
Bedrooms and Bathrooms
- 4 Bedrooms
- Walk-In Closet
Laundry
- Dryer
- Washer
Schools
- Marcy Elementary School
- Templeton Middle School
- Hamilton High School
Utilities
- Whole House Fan
- Forced Air Heating and Cooling System
- Heating System Uses Natural Gas
- High Speed Internet
Community Details
- Property has a Home Owners Association
- Tamarind Subdivision
Listing and Financial Details
- Assessor Parcel Number MNFV0127027
Map
Home Values in the Area
Average Home Value in this Area
Tax History
| Year | Tax Paid | Tax Assessment Tax Assessment Total Assessment is a certain percentage of the fair market value that is determined by local assessors to be the total taxable value of land and additions on the property. | Land | Improvement |
|---|---|---|---|---|
| 2024 | $6,506 | $557,800 | $153,300 | $404,500 |
| 2023 | $6,302 | $557,800 | $153,300 | $404,500 |
| 2022 | $6,805 | $407,900 | $105,600 | $302,300 |
| 2021 | $6,238 | $396,300 | $105,600 | $290,700 |
| 2020 | $1,772 | $105,600 | $105,600 | $0 |
| 2019 | $1,841 | $105,600 | $105,600 | $0 |
| 2018 | $1,793 | $105,600 | $105,600 | $0 |
Property History
| Date | Event | Price | List to Sale | Price per Sq Ft |
|---|---|---|---|---|
| 11/14/2025 11/14/25 | For Sale | $659,000 | -- | $241 / Sq Ft |
Purchase History
| Date | Type | Sale Price | Title Company |
|---|---|---|---|
| Warranty Deed | $470,900 | None Available | |
| Warranty Deed | $124,900 | None Available |
Mortgage History
| Date | Status | Loan Amount | Loan Type |
|---|---|---|---|
| Open | $423,800 | New Conventional | |
| Previous Owner | $10,000 | Construction |
Source: Metro MLS
MLS Number: 1942961
APN: MNFV-0127-027
- N50W19441 Tamarind Way
- W198N4955 Hickory St
- N50W19615 Tamarind Way
- The Celeste Plan at Tamarind
- The Elsa Plan at Tamarind
- The Berkshire Plan at Tamarind
- The Aubrey Plan at Tamarind
- The Riley Plan at Tamarind
- The Clara Plan at Tamarind
- The Julia Plan at Tamarind
- The Charlotte Plan at Tamarind
- The Eliza Plan at Tamarind
- The Celina Plan at Tamarind
- The Isabella Plan at Tamarind
- W193N4980 Rosemary Ridge
- W193N5017 Rosemary Ridge
- 19750 Heron Pass
- W199N5322 Ponderosa Ct
- W199N5310 Ponderosa Ct
- 20365 Newport Ln
- W197 N4950 Hickory St
- N55W17626 High Bluff Dr
- 3755 Brookfield Rd
- W170N5540 Ridgewood Dr
- 4115 Eldorado Ct
- N54W16164 Westwind Dr
- W162N5492 Westwind Dr Unit 2
- 2950 N 184th St
- 2848 N Brookfield Rd
- 18415 Hoffman Ave Unit 1
- 4685 N 150th St
- 17465 W River Birch Dr
- 17285 W River Birch Dr
- N34W23140 Ridge Place
- N63W23217 Main St
- N54W14536 Thornhill Dr
- N58W23983 Hastings Ct Unit 801
- 19460 W Main St
- N34W23714 Five Fields Rd
- N58W24011 Clover Dr
