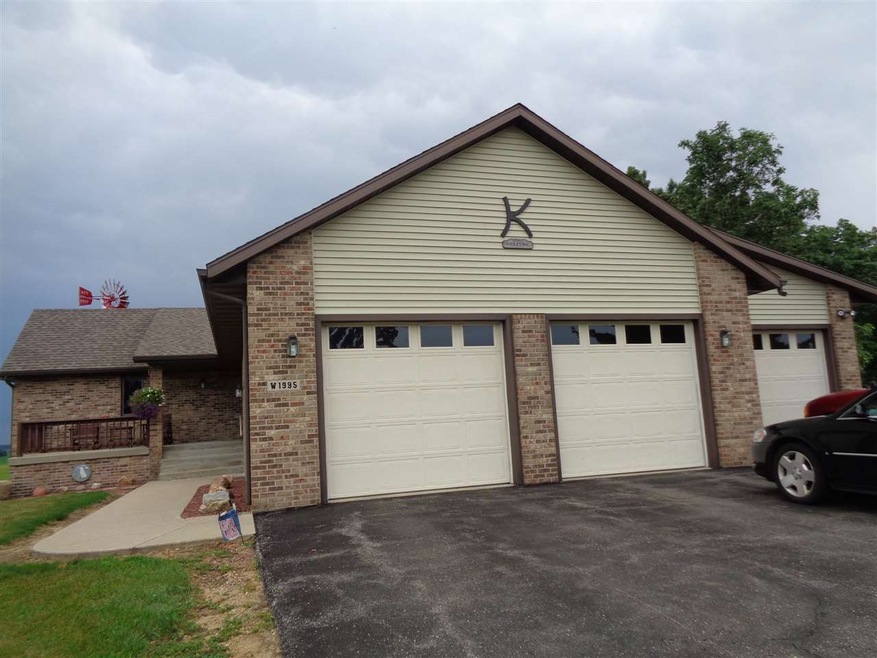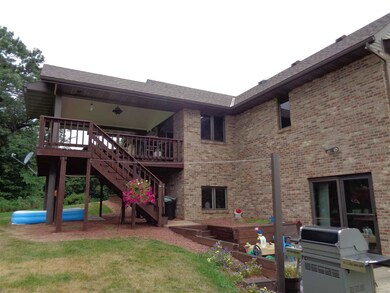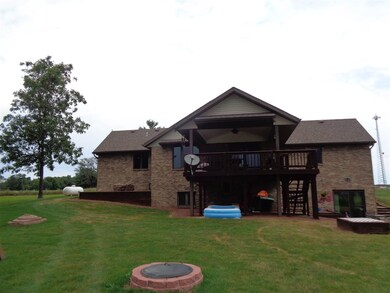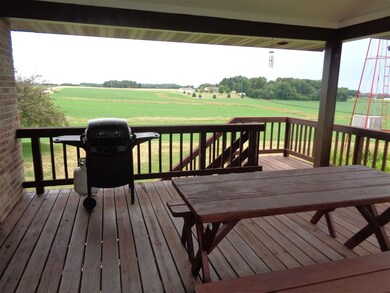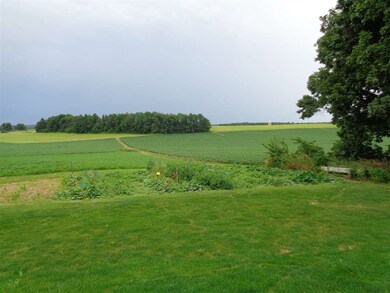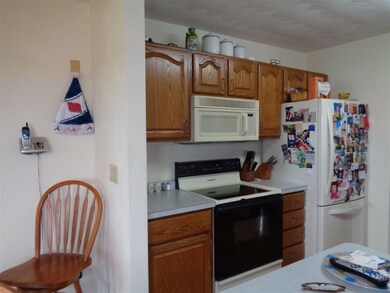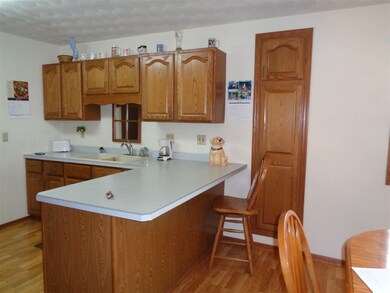
W1995 Purintun Rd Albany, WI 53502
Highlights
- Deck
- Wood Flooring
- 3 Car Attached Garage
- Contemporary Architecture
- Great Room
- Bathtub
About This Home
As of May 2021All brick home with a gorgeous country view on 1.25 acres. 4 bedrooms, 3 baths, master suite with its own private bath, gas fireplace in the living room, 3 car heated attached garage with 11' ceilings and 8' garage doors. Black top driveway. Finished lower level, Kolbe and Kolbe windows, 16' x 16' covered deck, exterior tiled. About 45 min. from Madison and Janesville, and 25 min. from Monroe.
Last Agent to Sell the Property
Janet Albertson
INACTIVE W/Local ASSOC License #139-94 Listed on: 07/20/2016
Home Details
Home Type
- Single Family
Est. Annual Taxes
- $4,247
Year Built
- Built in 1995
Lot Details
- 1.25 Acre Lot
- Rural Setting
Home Design
- Contemporary Architecture
- Ranch Style House
- Brick Exterior Construction
- Poured Concrete
Interior Spaces
- Gas Fireplace
- Great Room
- Wood Flooring
Kitchen
- Breakfast Bar
- Oven or Range
- Microwave
- Dishwasher
- Disposal
Bedrooms and Bathrooms
- 4 Bedrooms
- Walk-In Closet
- Bathtub
- Walk-in Shower
Laundry
- Laundry on main level
- Dryer
- Washer
Finished Basement
- Walk-Out Basement
- Basement Fills Entire Space Under The House
- Basement Ceilings are 8 Feet High
- Basement Windows
Parking
- 3 Car Attached Garage
- Heated Garage
- Garage Door Opener
Accessible Home Design
- Accessible Full Bathroom
- Accessible Bedroom
Outdoor Features
- Deck
- Patio
Schools
- Albany Elementary And Middle School
- Albany High School
Utilities
- Forced Air Cooling System
- Well
- Liquid Propane Gas Water Heater
- Water Softener
Ownership History
Purchase Details
Home Financials for this Owner
Home Financials are based on the most recent Mortgage that was taken out on this home.Purchase Details
Home Financials for this Owner
Home Financials are based on the most recent Mortgage that was taken out on this home.Similar Homes in Albany, WI
Home Values in the Area
Average Home Value in this Area
Purchase History
| Date | Type | Sale Price | Title Company |
|---|---|---|---|
| Warranty Deed | $340,000 | Nations Title Agency | |
| Warranty Deed | $250,000 | None Available |
Mortgage History
| Date | Status | Loan Amount | Loan Type |
|---|---|---|---|
| Open | $329,800 | New Conventional | |
| Previous Owner | $245,471 | FHA | |
| Previous Owner | $52,000 | Credit Line Revolving |
Property History
| Date | Event | Price | Change | Sq Ft Price |
|---|---|---|---|---|
| 05/10/2021 05/10/21 | Sold | $340,000 | +4.6% | $101 / Sq Ft |
| 03/03/2021 03/03/21 | For Sale | $325,000 | +30.0% | $97 / Sq Ft |
| 10/06/2016 10/06/16 | Sold | $250,000 | -99.9% | $74 / Sq Ft |
| 08/18/2016 08/18/16 | Pending | -- | -- | -- |
| 07/20/2016 07/20/16 | For Sale | $275,000,000 | -- | $81,943 / Sq Ft |
Tax History Compared to Growth
Tax History
| Year | Tax Paid | Tax Assessment Tax Assessment Total Assessment is a certain percentage of the fair market value that is determined by local assessors to be the total taxable value of land and additions on the property. | Land | Improvement |
|---|---|---|---|---|
| 2024 | $5,434 | $360,500 | $61,500 | $299,000 |
| 2023 | $4,254 | $360,500 | $61,500 | $299,000 |
| 2022 | $5,251 | $243,200 | $36,300 | $206,900 |
| 2021 | $5,193 | $243,200 | $36,300 | $206,900 |
| 2020 | $4,863 | $243,200 | $36,300 | $206,900 |
| 2019 | $4,869 | $243,200 | $36,300 | $206,900 |
| 2018 | $5,065 | $243,200 | $36,300 | $206,900 |
| 2017 | $4,941 | $243,200 | $36,300 | $206,900 |
| 2016 | $4,334 | $220,200 | $36,300 | $183,900 |
| 2014 | $4,148 | $220,200 | $36,300 | $183,900 |
Agents Affiliated with this Home
-
B
Seller's Agent in 2021
Brittany Flood
Big Block Midwest
-
Jason Allen

Buyer's Agent in 2021
Jason Allen
Rock Realty
(608) 516-7150
40 Total Sales
-
J
Seller's Agent in 2016
Janet Albertson
INACTIVE W/Local ASSOC
-
Kim Colby

Buyer's Agent in 2016
Kim Colby
Kim Colby Homes
(608) 436-4511
243 Total Sales
Map
Source: South Central Wisconsin Multiple Listing Service
MLS Number: 1782041
APN: 23-004-571.1000
- 1.5 Ac Sugar River Pkwy
- 303 Mineral St
- Lt2 Wisconsin 59
- 301 S Mill St
- Lot 19 Psalms Way
- 410 3rd St
- Lt1 2nd St
- Lt4 N Cincinnati St
- Lt3 N Cincinnati St
- W2576 County Road F
- The McKinley Plan at Shamrock Estates
- The Filmore Plan at Shamrock Estates
- The Lincoln Plan at Shamrock Estates
- The Willow Plan at Shamrock Estates
- The Cypress Plan at Shamrock Estates
- The Grant Plan at Shamrock Estates
- The Juniper Plan at Shamrock Estates
- The Taylor Plan at Shamrock Estates
- The Rowan Plan at Shamrock Estates
- The Madison Plan at Shamrock Estates
