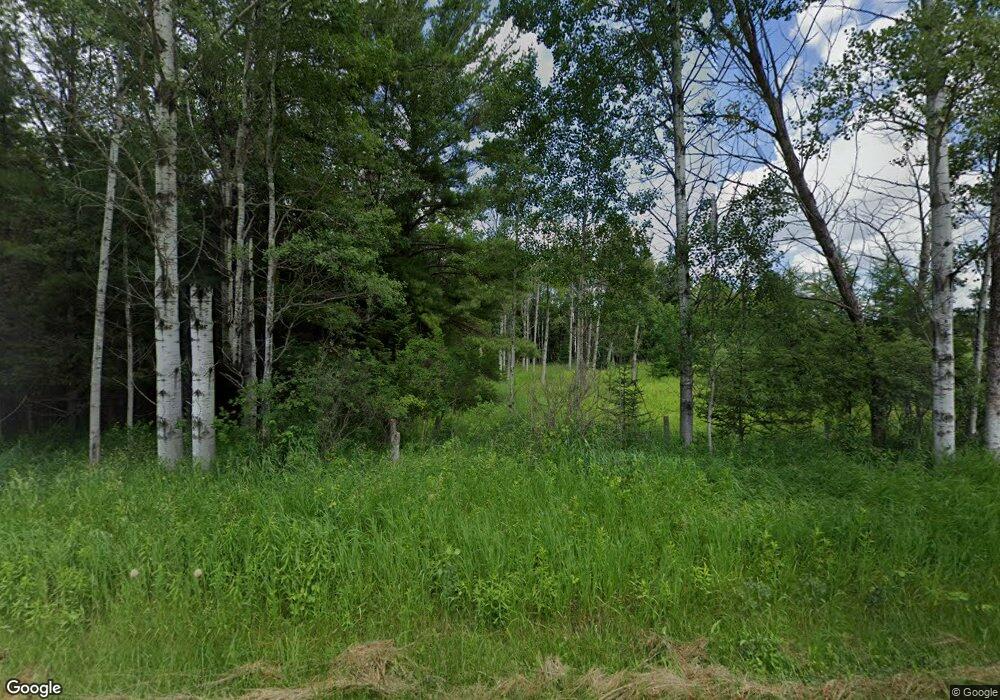W2021 U S 2 Spalding, MI 49886
4
Beds
2
Baths
1,607
Sq Ft
1.1
Acres
About This Home
This home is located at W2021 U S 2, Spalding, MI 49886. W2021 U S 2 is a home located in Menominee County with nearby schools including North Central Elementary School and North Central Area Junior/Senior High School.
Create a Home Valuation Report for This Property
The Home Valuation Report is an in-depth analysis detailing your home's value as well as a comparison with similar homes in the area
Map
Nearby Homes
- N16246 Co 557 Rd
- W6349 Greenwood Ave
- W3657 Greenwood Ave
- TBD Cr 400 Parcel B Rd
- W3751 Oak Ave
- TBD E Labelle Rd
- 3143 D Rd
- W715 Rd
- W2813 3-1 Ln
- 18856 Vega Rd
- V/L I Rd
- TBD Ln
- 21041 N Pach F-1 Ln
- 7011 G 75
- N17375 County Road 579
- W4777 Lahay Rd
- TBD M69
- N21271 N Gaber Road H
- 1070 Michigan 35
- 4023 13 75 Rd
- W2026 Old Highway 2 41
- W2561 Us Highway 2 41
- N16196 Trout Pond Lane F 2
- N16196 Trout Pond Lane F 2
- W2021 Us Highway 2 41
- 2049 Us Highway 2 & 41
- W1984 Old Highway 2 41
- W2021 Us2 and 41
- W2021 Us Highway 2 & 41
- W2019 Hwu Us2 &41
- W2067 Us Highway 2 41
- W1854 Old Highway 2 41
- W1854 Old Highway 2 41
- W1961 Us Highway 2 41
- N16318 County Road 557
- 41 Us Highway 2
- W2160 Old Highway 2 41
- W2160 Old Highway 2 41
- W2160 Old Highway 2 41
- W1945 Us Highway 2 41
Your Personal Tour Guide
Ask me questions while you tour the home.
