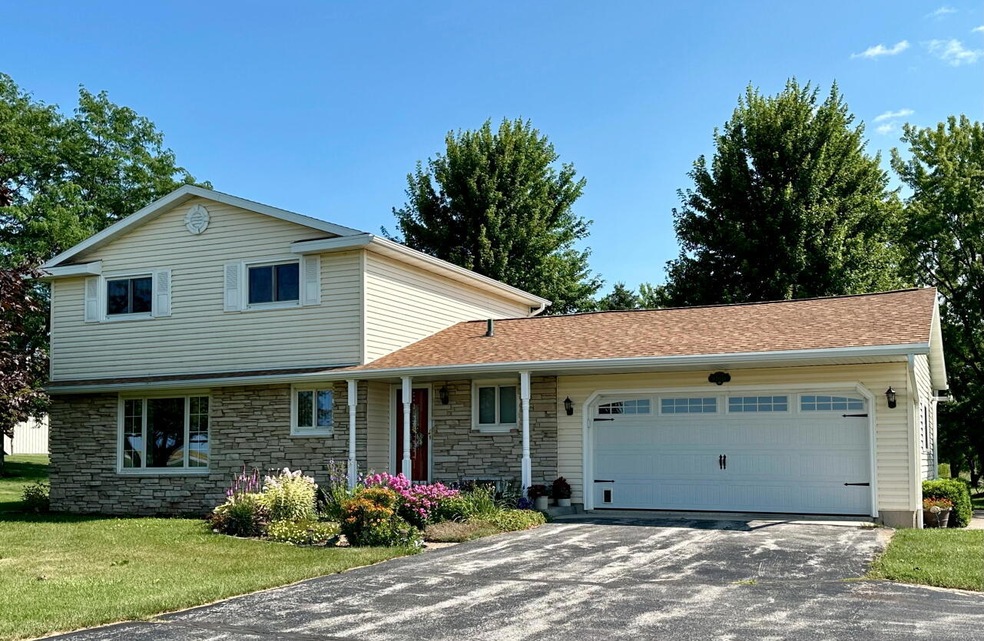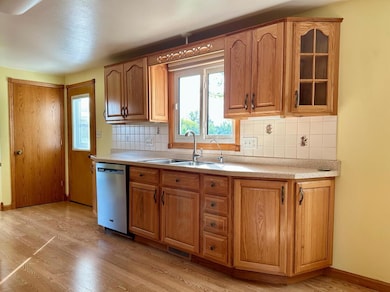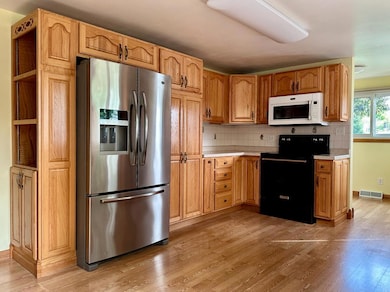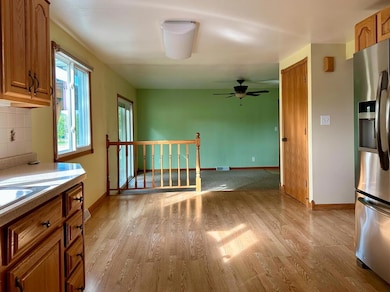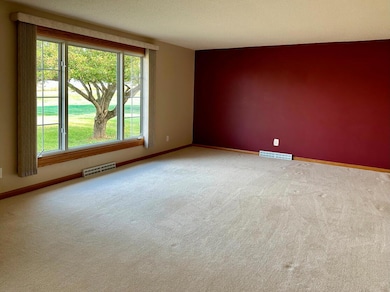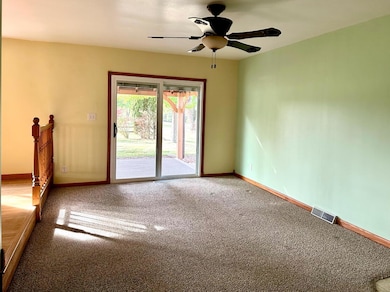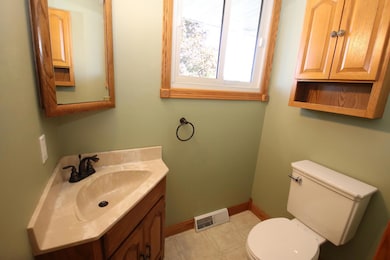W2035 County Road Y Unit Y Chilton, WI 53014
Estimated payment $2,129/month
Highlights
- 1.25 Acre Lot
- 2 Car Attached Garage
- Laundry Room
- Contemporary Architecture
- Patio
- Forced Air Heating and Cooling System
About This Home
SQUEAKY CLEAN FAMILY HOME on 1.25 Acre Park-Like Setting! Say goodbye to city cramps in this VIPVery Impressive Property! Only minutes from Chilton! Move right in. You'll find charm in this 1,628 SF picture-book 2-story. Almost Like walking into a BRAND NEW HOME! Main level has spacious living room, beautiful appliance kitchen, dinette, 1st floor laundry room, half bath PLUS a sunken family room. Upper level includes 3 BRs and full bath w/walk-in shower. Patio with gazebo for sitting & relaxing. Roof/gutters/soffits-2022. Tankless wtr heater-2020. Furnace-2012. Attached 2-car HEATED garage, epoxy floor. 10x12 shed. Tall trees. Awesome field of wildflowers on back of lot. You couldn't ask for more! All the work is done...EXPECT TO BE IMPRESSED!
Home Details
Home Type
- Single Family
Est. Annual Taxes
- $2,844
Lot Details
- 1.25 Acre Lot
- Rural Setting
Parking
- 2 Car Attached Garage
- Heated Garage
- Garage Door Opener
- Driveway
Home Design
- Contemporary Architecture
- Poured Concrete
- Vinyl Siding
- Clad Trim
Interior Spaces
- 1,628 Sq Ft Home
- 2-Story Property
Kitchen
- Range
- Microwave
- Dishwasher
Bedrooms and Bathrooms
- 3 Bedrooms
Laundry
- Laundry Room
- Dryer
- Washer
Basement
- Basement Fills Entire Space Under The House
- Sump Pump
Outdoor Features
- Patio
Schools
- Chilton Elementary And Middle School
- Chilton High School
Utilities
- Forced Air Heating and Cooling System
- Heating System Uses Natural Gas
- Septic System
Listing and Financial Details
- Exclusions: Dehumidifier; Seller's personal property.
- Assessor Parcel Number 3858
Map
Home Values in the Area
Average Home Value in this Area
Tax History
| Year | Tax Paid | Tax Assessment Tax Assessment Total Assessment is a certain percentage of the fair market value that is determined by local assessors to be the total taxable value of land and additions on the property. | Land | Improvement |
|---|---|---|---|---|
| 2024 | -- | $227,100 | $33,800 | $193,300 |
| 2023 | $2,810 | $227,100 | $33,800 | $193,300 |
| 2022 | $2,805 | $146,400 | $16,900 | $129,500 |
| 2021 | $2,518 | $146,400 | $16,900 | $129,500 |
| 2020 | $3,002 | $146,400 | $16,900 | $129,500 |
| 2019 | $3,000 | $146,400 | $16,900 | $129,500 |
| 2018 | $2,792 | $146,400 | $16,900 | $129,500 |
| 2017 | $2,813 | $146,400 | $16,900 | $129,500 |
| 2016 | $3,084 | $146,400 | $16,900 | $129,500 |
| 2015 | $3,063 | $146,400 | $16,900 | $129,500 |
| 2013 | -- | $0 | $0 | $0 |
Property History
| Date | Event | Price | List to Sale | Price per Sq Ft |
|---|---|---|---|---|
| 11/15/2025 11/15/25 | Price Changed | $359,000 | -2.7% | $221 / Sq Ft |
| 10/16/2025 10/16/25 | Price Changed | $369,000 | -2.6% | $227 / Sq Ft |
| 09/30/2025 09/30/25 | For Sale | $379,000 | -- | $233 / Sq Ft |
Purchase History
| Date | Type | Sale Price | Title Company |
|---|---|---|---|
| Interfamily Deed Transfer | -- | None Available | |
| Interfamily Deed Transfer | -- | -- | |
| Quit Claim Deed | -- | -- |
Source: Metro MLS
MLS Number: 1937239
APN: 3858
- 878 Utica St
- 914 Vogt Ln
- 60 S Columbia St
- 1115 Bonnette Ln
- 922 Vogt Ln
- 43 Lehner St
- Lt3 E Calumet St
- 1102 Bonny Ln
- 1103 Bonny Ln
- 1118 Bonny Ln
- 242 Kiesner Dr
- 1111 Bonnette Ln
- 1108 Bonny Ln
- 0 N Madison St
- 1118 Bonette Ln
- 1103 Bonnette Ln
- 1117 Cassy Ln
- 1335 S Diane St
- Lt0 U S 151 Unit Irish Rd
- 1328-CH-49 Plan at Dairyland Estates
- 218 E Main St Unit Upper
- 810 Memorial Dr
- 27 State N St Unit 3
- 212 Jefferson St Unit Upper
- 725 Harvest Dr
- 55 Chicago St
- 1010 River Trail Cir
- 203 N Main St
- 839 Crystal Rd
- N8941 Holmes Rd
- 150 Leonard's Way
- 311 Deerwood Ln
- 453 Tarragon Dr
- W6399 Sonny Dr
- W6452-W6486 Sonny Dr
- 3001 Community Way
- W2234 Gentry Dr
- N176 State Park Rd Unit N176
- N208 State Park Rd Unit N208
- 2801 Garners Creek Ct
