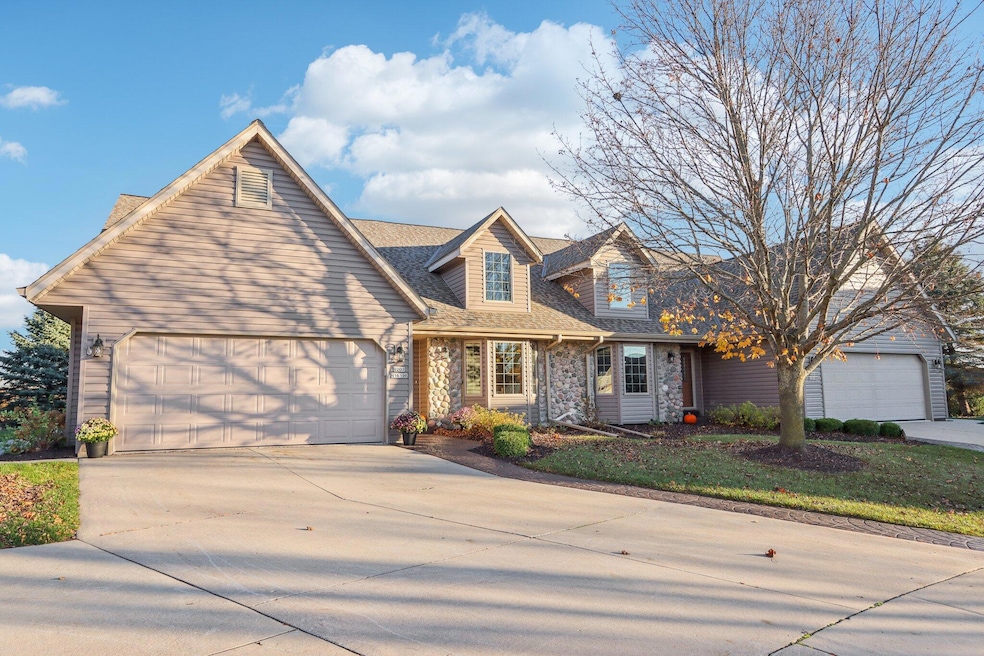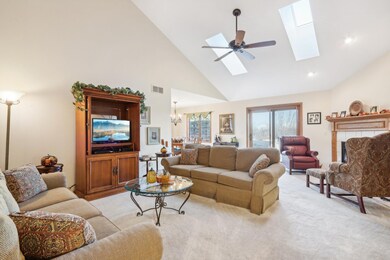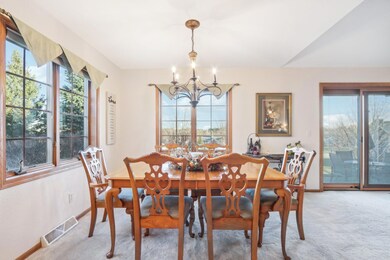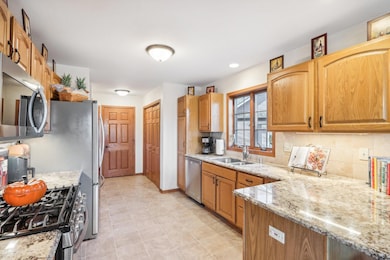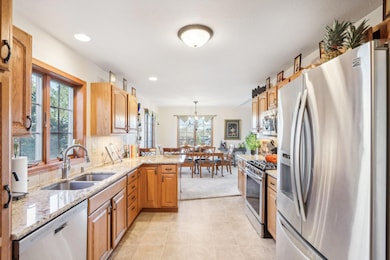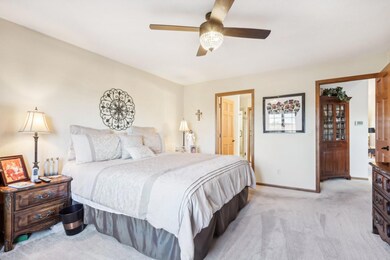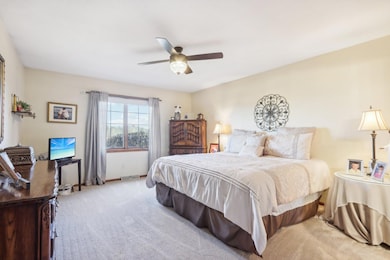W203N16198 Pin Oak Cir Unit 2 Jackson, WI 53037
Estimated payment $2,637/month
Highlights
- Open Floorplan
- 2 Car Attached Garage
- Stone Flooring
- No HOA
- Level Entry For Accessibility
- 1-Story Property
About This Home
Welcome to this meticulously maintained 2-bedroom, 2.5-bathroom ranch side-by-side condo, tucked away on a beautifully landscaped cul-de-sac lot. Featuring an open-concept design, the spacious Great Room boasts vaulted ceilings, skylights, and a cozy gas fireplace. The kitchen offers ample cabinet space with pull-out drawers which leads to a private patio through the adjacent dinette. Main floor includes a master suite with a walk-in closet and private bath, a second bedroom, full bath, and a convenient laundry closet. Enjoy the awesome finished lower level offering additional space for all your living or entertainment needs featuring a customized bar and a 2nd gas fireplace. Pets welcome, no weight restrictions. No need to sweat the big-ticket items, the unit has a new roof and siding!
Listing Agent
HomeBuyers Advantage, LLC Brokerage Phone: 262-243-6200 License #35168-90 Listed on: 02/13/2025
Property Details
Home Type
- Condominium
Est. Annual Taxes
- $3,148
Parking
- 2 Car Attached Garage
Home Design
- Poured Concrete
- Vinyl Siding
Interior Spaces
- 2,500 Sq Ft Home
- 1-Story Property
- Open Floorplan
- Stone Flooring
- Finished Basement
- Basement Fills Entire Space Under The House
Kitchen
- Oven
- Range
- Microwave
- Dishwasher
- Disposal
Bedrooms and Bathrooms
- 2 Bedrooms
Laundry
- Dryer
- Washer
Schools
- Badger Middle School
Additional Features
- Level Entry For Accessibility
- Water Softener is Owned
Community Details
- No Home Owners Association
- Association fees include lawn maintenance, snow removal, common area maintenance, replacement reserve, common area insur
Listing and Financial Details
- Assessor Parcel Number V3 0199071002
Map
Home Values in the Area
Average Home Value in this Area
Tax History
| Year | Tax Paid | Tax Assessment Tax Assessment Total Assessment is a certain percentage of the fair market value that is determined by local assessors to be the total taxable value of land and additions on the property. | Land | Improvement |
|---|---|---|---|---|
| 2024 | $3,644 | $310,700 | $37,200 | $273,500 |
| 2023 | $3,148 | $230,100 | $31,000 | $199,100 |
| 2022 | $3,334 | $230,100 | $31,000 | $199,100 |
| 2021 | $3,567 | $230,100 | $31,000 | $199,100 |
| 2020 | $3,215 | $172,600 | $28,000 | $144,600 |
| 2019 | $3,062 | $172,600 | $28,000 | $144,600 |
| 2018 | $2,974 | $172,600 | $28,000 | $144,600 |
| 2017 | $3,021 | $172,600 | $28,000 | $144,600 |
| 2016 | $3,092 | $161,200 | $28,000 | $133,200 |
| 2015 | $3,088 | $161,200 | $28,000 | $133,200 |
| 2014 | $3,088 | $161,200 | $28,000 | $133,200 |
| 2013 | $3,166 | $152,400 | $28,000 | $124,400 |
Property History
| Date | Event | Price | List to Sale | Price per Sq Ft |
|---|---|---|---|---|
| 02/13/2025 02/13/25 | For Sale | $449,900 | -- | $180 / Sq Ft |
Purchase History
| Date | Type | Sale Price | Title Company |
|---|---|---|---|
| Quit Claim Deed | $161,200 | -- |
Source: Metro MLS
MLS Number: 1906814
APN: V3-0199071002
- W203N16184 Pin Oak Cir
- W204N16318 Jackson Dr
- W206N16178 Stonebrook Dr
- W206N16182 Stonebrook Dr
- W208N16295 Renee Way Unit Lt4
- 2275 Brookside Dr
- N165W20576 Berry Patch Rd Unit 702
- W219N16270 Primrose Ct
- W219N16267 Primrose Ct
- W219N16248 Primrose Ct
- N166W19850 Jackson Oaks Dr
- N166W19810 Jackson Oaks Dr
- N166W19870 Jackson Oaks Dr
- W208N16586 S Center St
- N165W19525 Partridge Path
- W206N16743 Blackberry Cir Unit 1628
- N166W19782 Jackson Oaks Dr
- N166W19796 Jackson Oaks Dr
- N166W19840 Jackson Oaks Dr
- N166W19802 Jackson Oaks Dr
- W206 N16671 Blackberry Cir
- W210N16682 Western Ave
- W194N16740 Eagle Dr
- N170 W21970 Rosewood Ln
- 1867 Woodland Way Unit Arbor Pointe
- 1844 Woodland Way Unit Arbor Pointe
- 1844 Woodland Way
- 1867 Woodland Way
- 313 Humar St
- 2101-2115 S Main St
- 1934 Sylvan Way
- W170N11495 Armada Dr Unit 15
- 1600 Vogt Dr
- 116 Eiche Dr
- 420 Vine St
- 117 Eiche Dr
- W168 N11374 Western Ave
- N114W15843 Sylvan Cir
- 131 S Maple Ave Unit 3
- 131 S Maple Ave Unit 3
