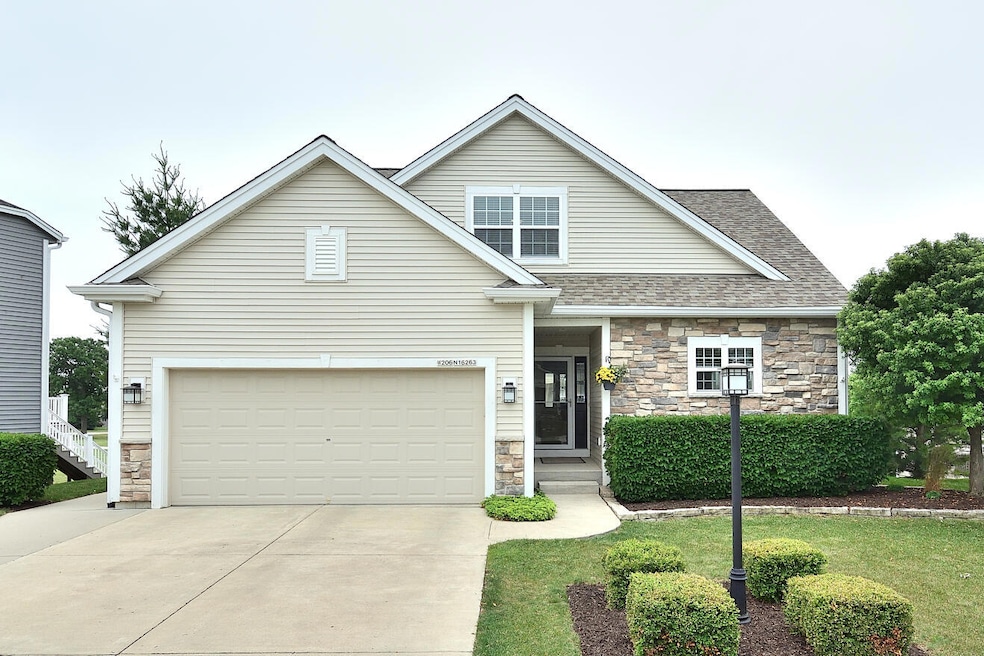
W206N16263 Marshland Dr Jackson, WI 53037
Estimated payment $2,882/month
Highlights
- Open Floorplan
- Contemporary Architecture
- 2 Car Attached Garage
- Deck
- Main Floor Bedroom
- Walk-In Closet
About This Home
This beauty in Jackson is a winner! first floor Owners suite with double sink vanity, walk-in shower, linen closet plus a walk-in closet. Open concept kitchen, dinette and living room which leads to the large deck with staircase leading to the lower level patio. The kitchen features a raised snack bar, cabinets with crown molding, walk-in pantry and stainless appliances. The living room has a stunning corner gas fireplace trimmed in stone and patio doors. You've got to love a first floor laundry room, right? The 3 upper bedrooms all have walk-in closets and a full bath with shower-over tub. The unfinished lower level walk-out offers patio doors and full sized windows plus is plumbed for a full bath. Heated garage, 9 ft ceilings, 3 panel doors, roof and siding in 2023, private backyard.
Listing Agent
First Weber Inc - Menomonee Falls License #43923-94 Listed on: 06/27/2025

Home Details
Home Type
- Single Family
Est. Annual Taxes
- $5,176
Parking
- 2 Car Attached Garage
- Heated Garage
- Garage Door Opener
- Driveway
Home Design
- Contemporary Architecture
- Poured Concrete
- Vinyl Siding
- Radon Mitigation System
Interior Spaces
- 1,897 Sq Ft Home
- 2-Story Property
- Open Floorplan
- Gas Fireplace
- Stone Flooring
Kitchen
- Oven
- Range
- Microwave
- Dishwasher
- Disposal
Bedrooms and Bathrooms
- 4 Bedrooms
- Main Floor Bedroom
- Walk-In Closet
Laundry
- Dryer
- Washer
Basement
- Walk-Out Basement
- Basement Fills Entire Space Under The House
- Basement Ceilings are 8 Feet High
- Sump Pump
- Stubbed For A Bathroom
- Basement Windows
Outdoor Features
- Deck
- Patio
Schools
- Jackson Elementary School
- Badger Middle School
- West High School
Utilities
- Forced Air Heating and Cooling System
- Heating System Uses Natural Gas
Additional Features
- Level Entry For Accessibility
- 6,970 Sq Ft Lot
Community Details
- Cranberry Creek Subdivision
Listing and Financial Details
- Exclusions: Freezer, Sellers Personal Property
- Assessor Parcel Number V3 0171002
Map
Home Values in the Area
Average Home Value in this Area
Tax History
| Year | Tax Paid | Tax Assessment Tax Assessment Total Assessment is a certain percentage of the fair market value that is determined by local assessors to be the total taxable value of land and additions on the property. | Land | Improvement |
|---|---|---|---|---|
| 2024 | $5,176 | $433,400 | $66,000 | $367,400 |
| 2023 | $4,501 | $322,500 | $55,000 | $267,500 |
| 2022 | $4,766 | $322,500 | $55,000 | $267,500 |
| 2021 | $5,108 | $322,500 | $55,000 | $267,500 |
| 2020 | $4,807 | $253,200 | $48,000 | $205,200 |
| 2019 | $4,592 | $253,200 | $48,000 | $205,200 |
| 2018 | $4,452 | $253,200 | $48,000 | $205,200 |
| 2017 | $4,504 | $253,200 | $48,000 | $205,200 |
| 2016 | $4,783 | $244,800 | $48,000 | $196,800 |
| 2015 | $4,700 | $244,800 | $48,000 | $196,800 |
| 2014 | $4,719 | $244,800 | $48,000 | $196,800 |
| 2013 | $1,016 | $48,000 | $48,000 | $0 |
Property History
| Date | Event | Price | Change | Sq Ft Price |
|---|---|---|---|---|
| 06/27/2025 06/27/25 | For Sale | $449,900 | -- | $237 / Sq Ft |
Purchase History
| Date | Type | Sale Price | Title Company |
|---|---|---|---|
| Warranty Deed | $255,000 | None Available | |
| Warranty Deed | $75,800 | None Available | |
| Special Warranty Deed | $555,000 | None Available |
Mortgage History
| Date | Status | Loan Amount | Loan Type |
|---|---|---|---|
| Open | $204,000 | New Conventional | |
| Previous Owner | $249,900 | Unknown | |
| Previous Owner | $5,000,000 | Credit Line Revolving | |
| Previous Owner | $5,700,000 | Unknown |
Similar Homes in Jackson, WI
Source: Metro MLS
MLS Number: 1924295
APN: V3-0171002
- W203N16149 Pin Oak Cir
- W208N16295 Renee Way Unit Lt4
- W203N16184 Pin Oak Cir
- W203N16198 Pin Oak Cir Unit 2
- W205N16469 Cranberry Creek Ln
- W200N16295 Pine Dr
- N164W20145 Juniper St
- N165W20576 Berry Patch Rd Unit 702
- W209N16520 Cairn Ct
- W204N17653 Laurel Place Unit 501
- W208N16591 Celtic Ct
- W210N16571 Glencoe Ln
- 3207 Twin Creeks Rd
- N166W19752 Jackson Oaks Dr
- Lt0 Jackson Dr
- N163W19422 Cedar Run Dr Unit A6
- N160W19570 Sherman Rd
- N167W19729 Spruce St Unit 12
- N167W19719 Spruce St Unit 11
- Lt2 Spruce St
- N162W19241 Cedar Run Dr
- N168W19937 Ridgeway Ct
- 2035 Sylvan Way Unit 3
- 2101-2115 S Main St
- 1934 Sylvan Way
- 153-155 W Paradise Dr Unit 153
- 117 Eiche Dr
- 131 S Maple Ave Unit 1
- 851 Eastern Ave Unit 8 - Upper
- 4705 Highland Park Dr
- W156N11505 Fond du Lac Ave Unit 4
- W168 N11374 Western Ave
- 4815 State Highway 144
- 4786 Merten Dr
- N113W15583 Francese Dr Unit 2
- 618 S Main St Unit 618 Upper WB
- 250 S Forest Ave
- 239 Water St
- 106 N 7th Ave Unit 104
- 151 Wisconsin St






