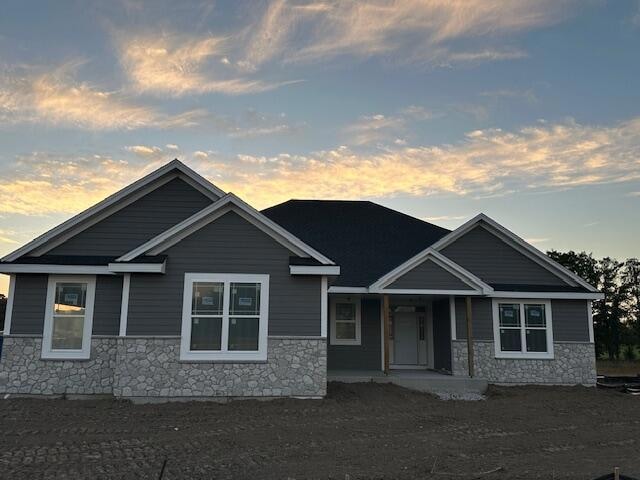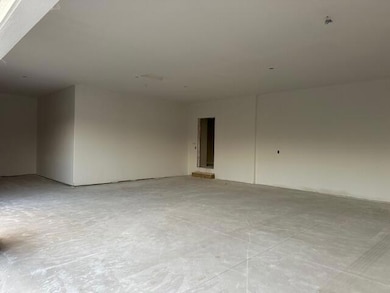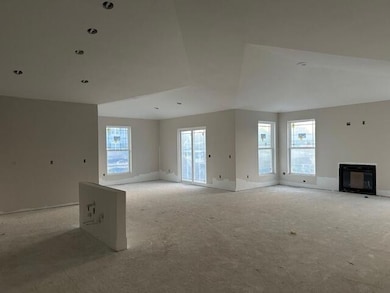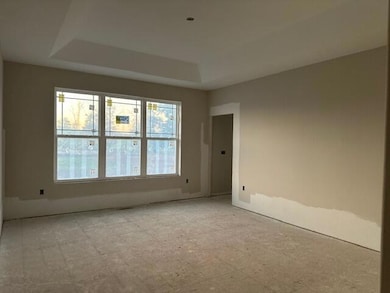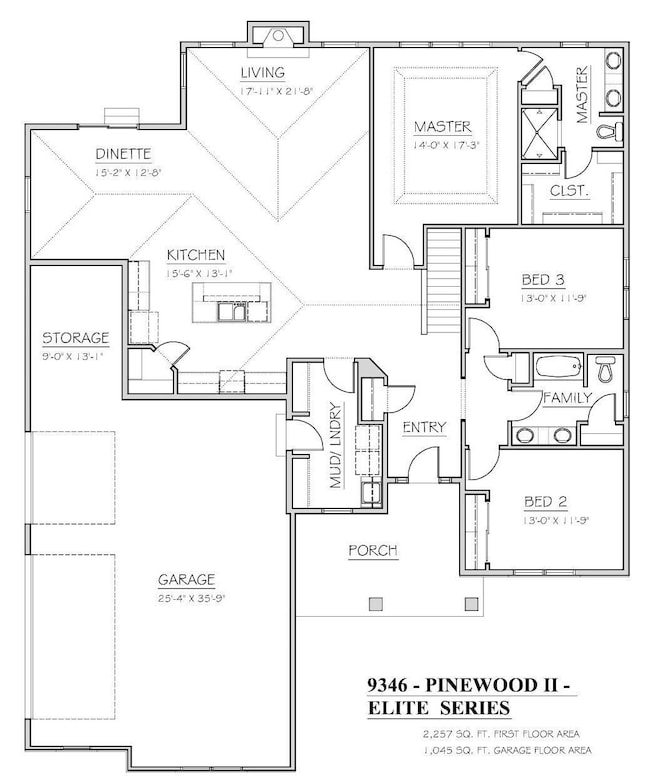W207N5817 Muirfield Dr Menomonee Falls, WI 53051
Estimated payment $3,881/month
Highlights
- New Construction
- Open Floorplan
- Ranch Style House
- Lannon Elementary School Rated A
- Vaulted Ceiling
- Corner Lot
About This Home
New construction Pinewood ELITE ranch 3 car side entry garage w/additional storage space on side. Open concept vaulted ceiling in foyer, kitchen, dinette and living room. Kitchen has large island w over hang countertop, large kitchen pantry ample cabinetry throughout. Primary bedroom to rear w/separate w.i.c thru primary bathroom. Double vanity sinks, ceramic tile shower. Bedroom 2 & 3 spacious guest bedrooms. Family bathroom shows double vanity sink, separate linen closet. Mudroom/laundry entrance thru garage space. 3+ car garage. 8' poured concrete foundation w/roughed in drains for future bathroom, active radon mitigation system, 1 egress window well on flat yard grade/no exposure. Insulation/Drywall stage of construction at this time. Few options to view or reselect to interior.
Home Details
Home Type
- Single Family
Est. Annual Taxes
- $402
Lot Details
- 0.34 Acre Lot
- Corner Lot
Parking
- 3 Car Attached Garage
- Garage Door Opener
Home Design
- New Construction
- Ranch Style House
- Poured Concrete
- Clad Trim
- Radon Mitigation System
Interior Spaces
- 2,257 Sq Ft Home
- Open Floorplan
- Vaulted Ceiling
- Gas Fireplace
- Mud Room
- Stone Flooring
Kitchen
- Microwave
- Dishwasher
- Disposal
Bedrooms and Bathrooms
- 3 Bedrooms
- 2 Full Bathrooms
Basement
- Basement Ceilings are 8 Feet High
- Sump Pump
- Stubbed For A Bathroom
Schools
- North Middle School
- Menomonee Falls High School
Utilities
- Central Air
- Heating System Uses Natural Gas
Community Details
- Property has a Home Owners Association
- Fox River Falls Subdivision
Listing and Financial Details
- Assessor Parcel Number Not Assigned
Map
Home Values in the Area
Average Home Value in this Area
Property History
| Date | Event | Price | List to Sale | Price per Sq Ft |
|---|---|---|---|---|
| 08/26/2025 08/26/25 | For Sale | $729,990 | -- | $323 / Sq Ft |
Source: Metro MLS
MLS Number: 1932515
- W207N5766 Muirfield Dr
- N56W20795 Carnoustie Way
- N56W20856 Carnoustie Way
- N56W20744 Carnoustie Way
- N56W20767 Carnoustie Way
- N57W20859 Lomond Rd
- N57W20904 Lomond Rd
- Lt125 Darnooh Ct
- Lt121 Darnooh Ct
- Lt105 Turnberry Ln
- Lt104 Turnberry Ln
- Lt92 Turnberry Ln
- Lt78 Turnberry Ln
- Lt102 Turnberry Ln
- The Acacia Plan at Fox River Falls
- The Lily Plan at Fox River Falls
- W209N5750 Turnberry Ln
- The Evergreen Plan at Fox River Falls
- The Marigold Plan at Fox River Falls
- The Juneberry Plan at Fox River Falls
- W197 N4950 Hickory St
- N55W17626 High Bluff Dr
- N63W23217 Main St
- W170N5540 Ridgewood Dr
- 3755 Brookfield Rd
- 19460 W Main St
- N58W23983 Hastings Ct Unit 801
- W162N5492 Westwind Dr Unit 2
- N58W24011 Clover Dr
- 4115 Eldorado Ct
- N77W17700 Lake Park Dr
- W177 N7920 Tamarack Springs Cir
- N64W24450 Main St
- N34W23140 Ridge Place
- N78W17445 Wildwood Dr
- W246N6500 Pewaukee Rd
- 2950 N 184th St
- 2848 N Brookfield Rd
- 4685 N 150th St
- N34W23714 Five Fields Rd
